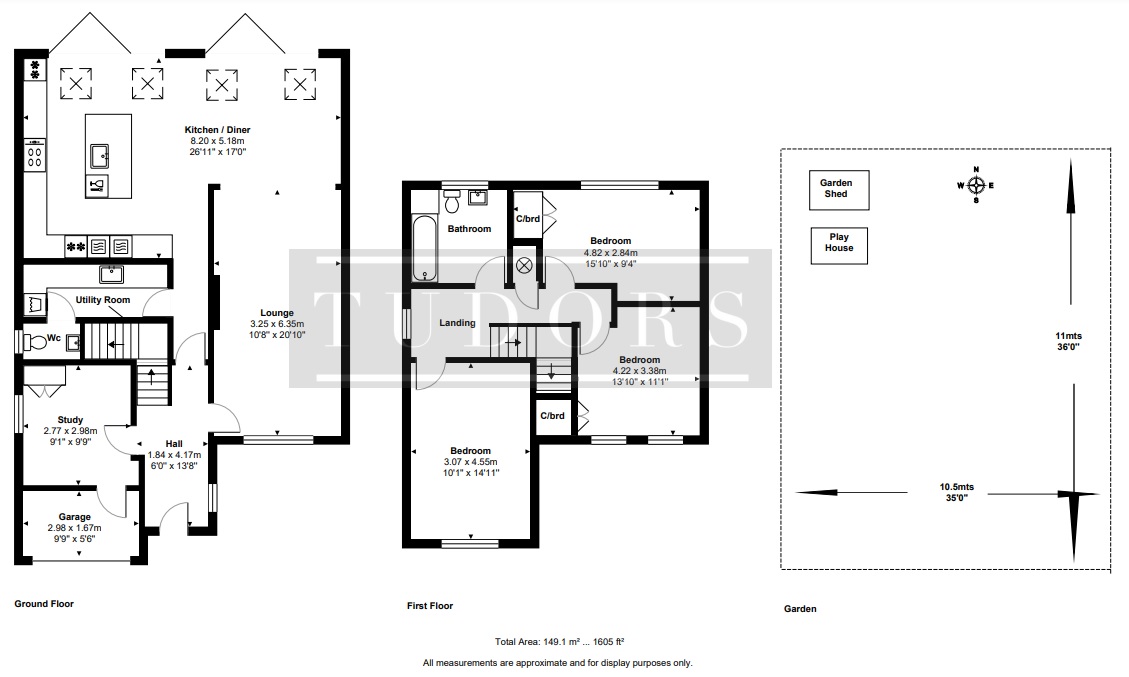Detached house for sale in Ash Road, Shepperton TW17
Just added* Calls to this number will be recorded for quality, compliance and training purposes.
Property features
- Three / four bedrooms
- Refurbished and extended to A high specification
- Modern open plan kitchen/dining/family room with central island
- Vaulted ceiling with electric operated velux windows + 2 bi-fold doors to garden
- Separate living room
- Home office/downstairs bedroom 4
- Utility room/W.C.
- Modern upstairs bathroom
- Planning permission granted for loft conversion with en-suite
Property description
Located in a sought after tree lined road the property presents a rare opportunity to acquire an elegant home of exception quality. Within easy reach of local parks, recreational fields, primary schools and the River Ash. Shepperton high street with its restaurants, bars, cafes, shops and train station with mainline leading to London Waterloo is with a mile.
The property comprises; an entrance hallway, a home office/potential bedroom 4 leading to a half garage with power/light. The hallway also leads to a utility room with eye/base level units/cupboards with granite worktop, sink and separate modern cloakroom. There is also a bright 20ft living room with front aspect window which opens onto an impressive extended kitchen/dining/family room with vaulted ceilings and with four electrically powered Velux windows flooding the kitchen with natural light. The kitchen/dining room is 26ft and has two smart bi-fold doors opening onto the garden. The kitchen is contemporary with white, matt, handless units/cupboard with Quartz marble effect worktops with Central Island which acts as a show piece and can be used as a breakfast bar. There are integrated appliances including; 6 ring induction hob, double oven with microwave and warming draw, dishwasher and separate fridge and freezer - Ideal room for social and family gatherings with ample space for dining and entertaining.
Turning stairs from the hallway lead up to a landing with access to three generously sized bedrooms (two with built in wardrobes) and a beautifully appointed modern family bathroom with under floor heating and in keeping with the contemporary style to a high standard.
Externally there is a good sized garden with Indian stone grey paving, lawn with mature shrubs and trees at the end of the garden. There is also a timber built shed, a children’s play house with slide and two side access gates. To the front there is a light grey pebbled driveway providing off road parking for two/three cars.
The vendors have drawn up plans to extend into the loft to add two further double bedrooms with a bathroom and storage room but no planning application has been submitted.
Other benefits include; Double-glazing and gas central heating. (EPC rating: D) Runnymede Borough Council = Band F
Property info
For more information about this property, please contact
Tudor and Co, KT8 on +44 20 3007 3033 * (local rate)
Disclaimer
Property descriptions and related information displayed on this page, with the exclusion of Running Costs data, are marketing materials provided by Tudor and Co, and do not constitute property particulars. Please contact Tudor and Co for full details and further information. The Running Costs data displayed on this page are provided by PrimeLocation to give an indication of potential running costs based on various data sources. PrimeLocation does not warrant or accept any responsibility for the accuracy or completeness of the property descriptions, related information or Running Costs data provided here.


























.png)
