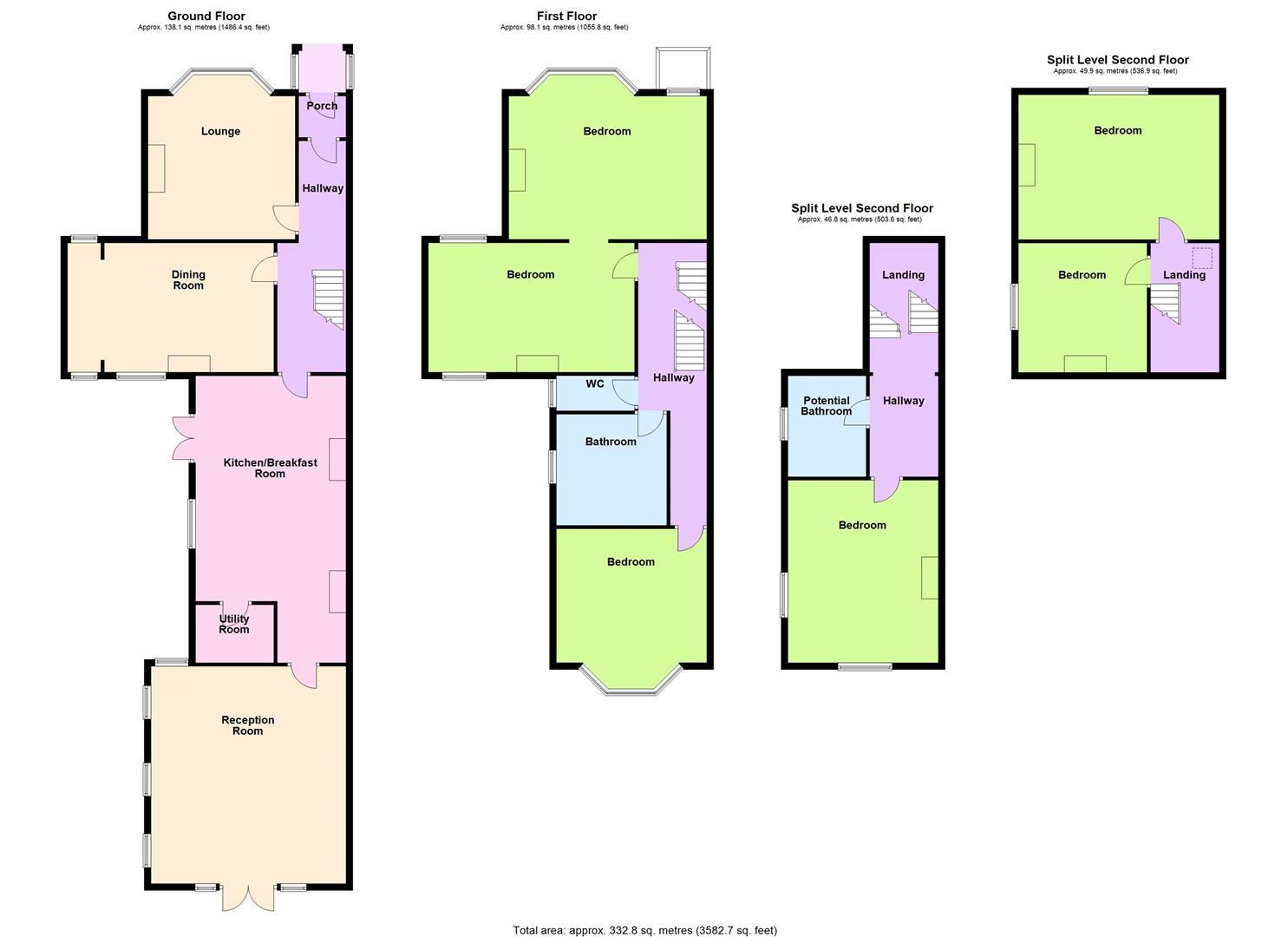Property for sale in Chesswood Road, Broadwater, Worthing BN11
* Calls to this number will be recorded for quality, compliance and training purposes.
Property features
- Semi-Detached Family Home
- Spacious Kitchen/Breakfast Room
- Six Double Bedrooms
- Three Reception Rooms
- Original Features Throughout
- Large Rear Garden
- Council Tax Band - E
- EPC Rating - tbc
Property description
We are delighted to offer to the market this beautiful, spacious six double-bedroom semi-detached family home situated in the heart of Worthing, close to town centre shops, restaurants, parks, schools, Worthing hospital, bus routes, and the mainline station. Accommodation comprises a lobby, an entrance hallway, a bay-fronted lounge, a triple-aspect dining room, a spacious reception room, a modern kitchen/breakfast room, and a utility room. Upstairs, over two floors, there are six double bedrooms, a modern bathroom with a separate WC, and a further potential bathroom. Other benefits include a large rear garden and having original features throughout.
Front Garden
Pathway to porch. Lawn with mature trees and bushes. Side access. Archway with original tiled floor and leading to front door and:
Lobby/Porch
Solid oak flooring Meter cupboard. Original coving. Stained glass window and door through to:
Hallway
Original skirting, architraves, coving and ceiling rose. Radiator. Solid oak flooring. Understairs storage. Wall mounted thermostat.
Lounge (5.02 x 4.27 (16'5" x 14'0"))
Double glazed bay windows. Original coving, ceiling rose, skirting and window frames. Solid oak flooring. Radiators.
Extended Dining Room (6.21 x 3.75 (20'4" x 12'3"))
Fireplace with marble surround and log burner. Solid oak flooring. Original coving, skirting, ceiling rose, door, and window frames. Dual aspect double glazed windows. Sealed doorway. Radiator.
Kitchen/Breakfast Room (8.48 x 4.37 (27'9" x 14'4"))
Tiled flooring. Granite worktops and upstand. Tiled splashback. Soft closing wall, draw and base units. Integrated basin and drainer. Integrated dishwasher. Integrated fridge and freezer. Integrated double ovens and microwave. Five ring gas hob with overhead extractor. Wall mounted underfloor heating control. Radiators. Double glazed windows and door leading to:
Reception Room/Lounge Two (6.39 x 5.71 (20'11" x 18'8"))
Radiators. Triple aspect double glazed windows. Double glazed French doors leading to garden. Door to:
Utility Room
Water tank and combi boiler. Washing machine. Low level flush WC. Wash hand basin with mixer tap. Double glazed frosted window.
Landing
Wall mounted underfloor bathroom heating control. Original skirting and door frames. Solid oak flooring. Radiator. Door to:
Bedroom One (5.03 x 4.86 (16'6" x 15'11"))
Original coving, skirting, door and window frames. Dual aspect double glazed windows and bay window. Radiator. Fireplace with surround. South facing balcony.
Bedroom Two (4.94 x 3.78 (16'2" x 12'4"))
Original coving, skirting, door, and window frames. Fireplace and surround. Radiator. Dual aspect double glazed window.
Bedroom Three (4.62 x 4.35 (15'1" x 14'3"))
Radiators. Double glazed bay windows. Original skirting, door, and window frames. Fireplace and surround.
Second Floor Landing
Solid oak laminate flooring. Original skirting and door frames. Door to:
Bedroom Four (5.22 x 4.23 (17'1" x 13'10"))
Dual aspect double glazed windows. Original skirting, door, and window frames. Fireplace with surround. Radiator.
Bedroom Five (5.90 x 4.23 (19'4" x 13'10"))
Double glazed window. Radiator. Fireplace and surround.
Bedroom Six (4.99 x 3.69 (16'4" x 12'1"))
Radiator. Double glazed window.
Bathroom (3.22 x 3.15 (10'6" x 10'4"))
Tiled flooring. Basin and pedestal. Freestanding bath with floor mounted mixer tap. Walk-in shower with rainfall shower and wall mounted attachment and controls. Spotlights. Wall mounted heated towel rail. Double glazed frosted window.
Separate Wc
Low level flush WC. Radiator. Double glazed frosted window. Tiled floor. Cloakroom basin.
Garden
Tiled floor. Patio area. Lawn with mature tree and bush boarders. Large shed/workshop. Outside tap. Side access.
Property info
For more information about this property, please contact
Robert Luff & Co, BN11 on +44 1903 906544 * (local rate)
Disclaimer
Property descriptions and related information displayed on this page, with the exclusion of Running Costs data, are marketing materials provided by Robert Luff & Co, and do not constitute property particulars. Please contact Robert Luff & Co for full details and further information. The Running Costs data displayed on this page are provided by PrimeLocation to give an indication of potential running costs based on various data sources. PrimeLocation does not warrant or accept any responsibility for the accuracy or completeness of the property descriptions, related information or Running Costs data provided here.








































.png)

