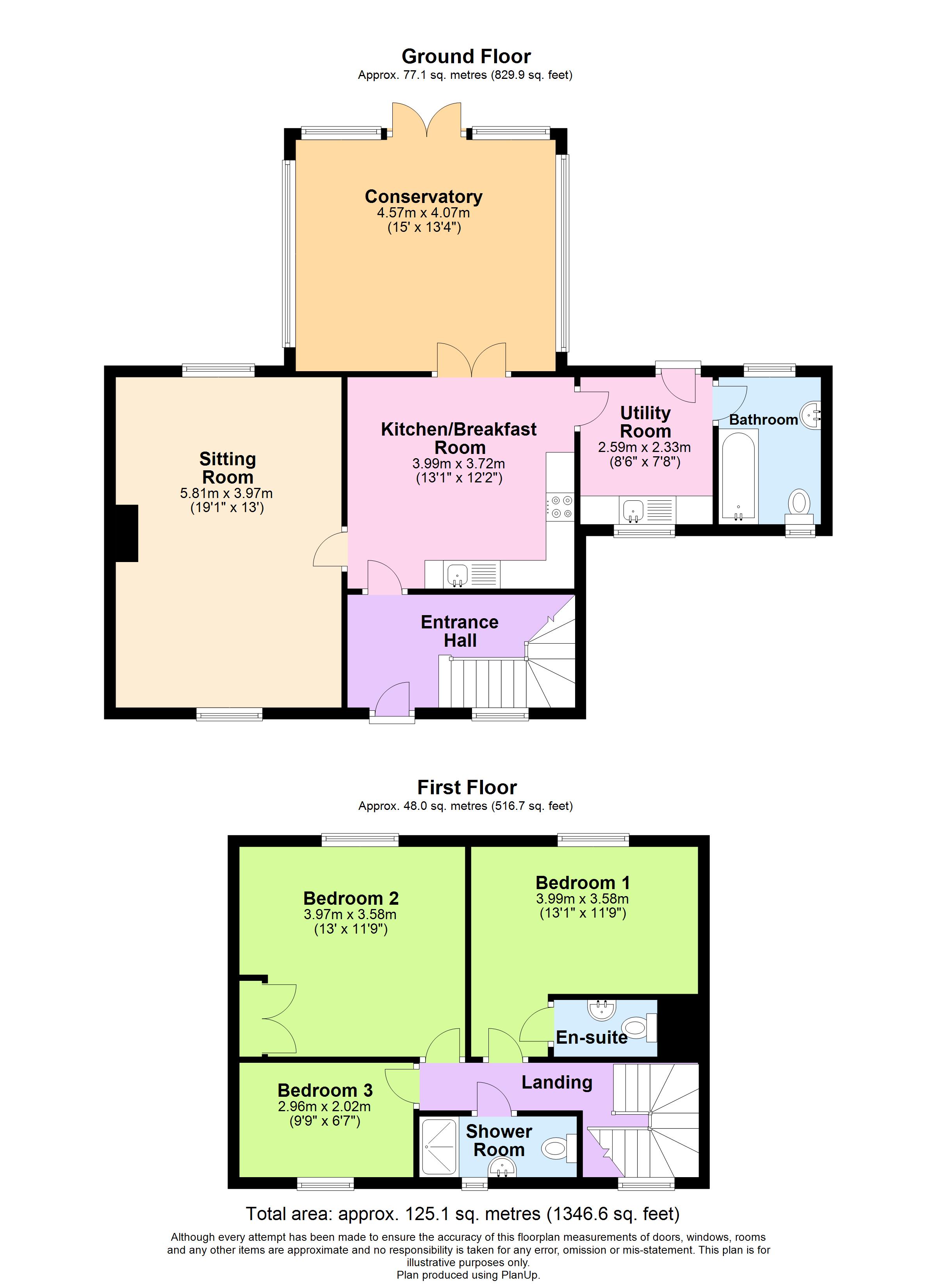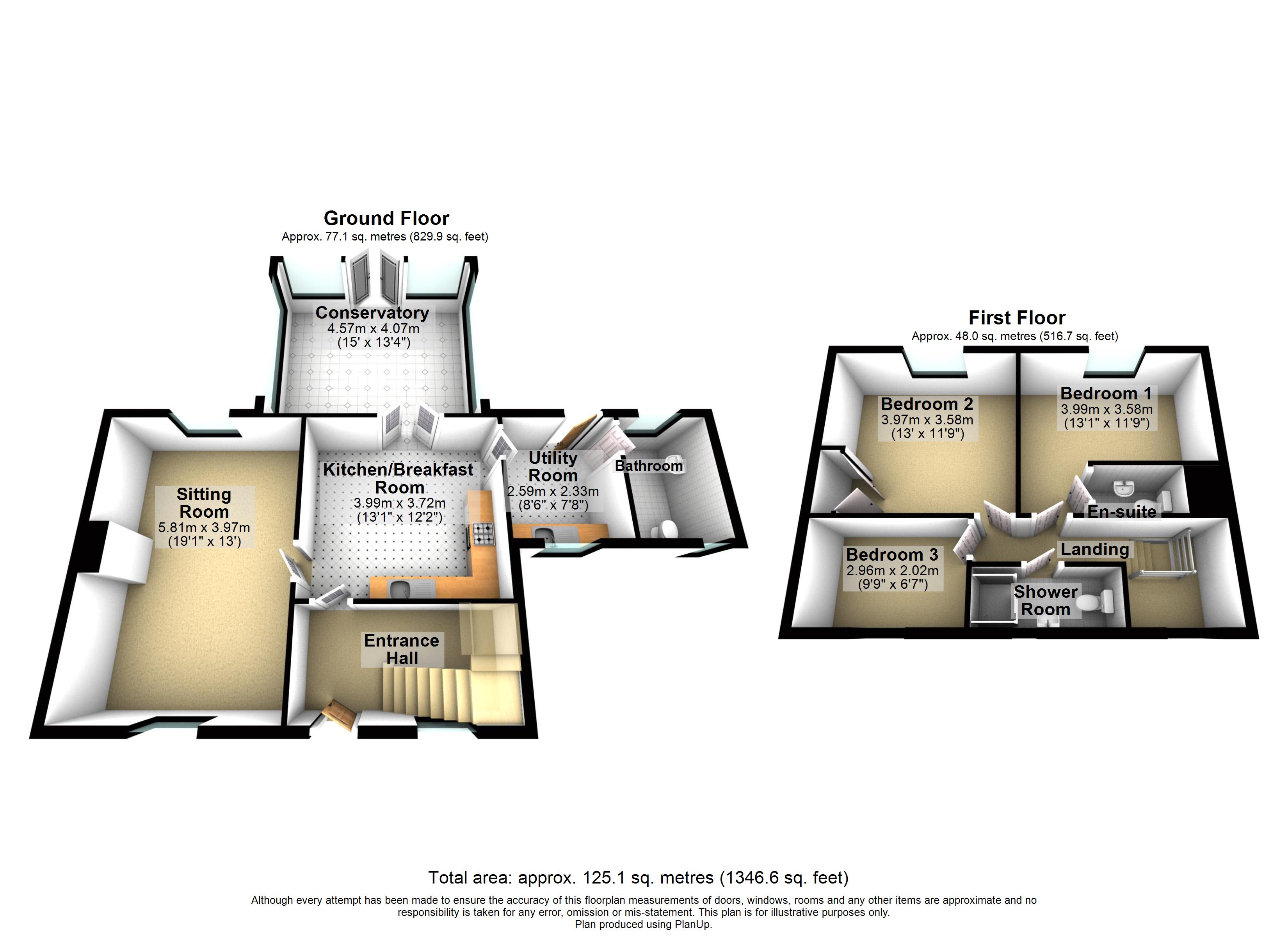Detached house for sale in Mill Lane, Benhall, Saxmundham, Suffolk IP17
* Calls to this number will be recorded for quality, compliance and training purposes.
Property features
- No Onward Chain
- Charming Detached Cottage
- Three Bedrooms
- Bespoke Handmade Kitchen
- Substantial Conservatory
- Dual Aspect Sitting Room with Wood Burner
- Bathroom & Shower Room
- 12 Solar Panels
- Fibre to Pole Internet Super High Speed 720 mps
- Off-Road Parking
Property description
Situated in the idyllic village of Benhall lies this charming three bedroom detached cottage which has been much improved by the current owners and is beautifully presented throughout with ample light and airy accommodation. The cottage is being sold with no onward chain and benefits from 12 solar panels, fibre to pole internet super high speed 720 mps with transmitters for the whole house and into the garden, oil fired central heating, double glazing throughout, off-road parking for two cars with the potential to create further parking if required, and a beautiful wraparound garden that is a particular selling point. Being located just a few minutes’ drive to the Suffolk coast, this would make an ideal permanent residence or second home; and is a fabulous property for entertaining both inside and outside.
As agents, we recommend the earliest possible internal viewing to fully appreciate the quality and size of the accommodation on offer which comprises entrance hall; bespoke handmade farmhouse style kitchen / breakfast room with centre island; substantial central heated conservatory which can be used all year round; spacious dual aspect sitting room with feature wood burning stove; utility room; ground floor family bathroom; galleried landing; stylish shower room; and three bedrooms, one of which has an en-suite cloakroom.
The idyllic village of Benhall is just a short drive from the charming market town of Saxmundham which has a mainline train station to London Liverpool Street station via Ipswich. Amenities in Benhall include a primary school, popular social club and farm shop, whilst Saxmundham provides a large range of amenities including primary school and free school, social club, supermarkets, pubs and restaurants, and art galleries. The beautiful Suffolk Heritage Coast is within easy access by rail and road to many of the nearby 'must see' places to visit along the coast including the world famous snape Maltings Concert Hall, the seaside towns of Southwold and Aldeburgh, Havergate Island and Minsmere nature reserves, ancient castles at Orford and Framlingham, and golf courses galore.
Council tax band: E
EPC Rating: Tbc
Outside – Front
There is a block-paved driveway providing off-road parking for two cars with the potential to create further parking if required, flowerbed borders, and PVC front door which opens into:
Entrance Hall
Double glazed window to the front aspect, coat cupboard, feature wallpaper, stairs to the first floor, under stairs cupboard, and stable latch door to:
Kitchen / Breakfast Room (4m x 3.7m)
The farmhouse style kitchen is fitted with an extensive range of bespoke handmade eye and base level units and drawers, granite work surfaces and upstands, inset butler sink, tiled splash backs, recessed exposed brick chimney breast housing the Belling electric range cooker with tiled splash back, space and plumbing for dishwasher, centre island incorporating a breakfast bar, solid oak flooring, radiator, inset spotlights, stable latch doors to the sitting room and utility room, and double doors to:
Conservatory (4.57m x 4.06m)
The substantial conservatory is central heated making this an all year round reception with multiple double glazed windows with fitted shutters, double glazed French doors opening to the garden, two radiators, and tiled flooring.
Sitting Room (5.82m x 3.96m)
The spacious reception room is dual aspect with double glazed windows to the front and rear; feature wood burning stove set within a brick fireplace on a quarry tiled floor with timber mantle over; range of bespoke built-in cabinets, shelving and TV stand; exposed floorboards; and radiator.
Utility Room (2.6m x 2.34m)
Double glazed window to the front aspect with fitted shutter, double glazed door opening out to the rear garden, base level unit with roll edge work surface and tiled splash back, one and a half bowl sink and drainer with water softener, space and plumbing for a washing machine, wall mounted double cupboard, floor mounted Worcester oil fired boiler, tiled flooring, radiator, and stable latch door through to:
Family Bathroom
Three piece suite comprising bath with rainfall shower over and shower screen, free standing hand wash basin on a bespoke wood vanity unit with storage beneath, and low-level WC; tiled splash backs; radiator; tiled flooring; and obscure double glazed windows to the front and rear aspects with fitted shutters.
Galleried Landing
Lower and upper double glazed windows to the front aspect and doors to the bedrooms and shower room.
Bedroom One (4m x 3.58m)
Double glazed window overlooking the rear garden, feature fireplace, radiator, exposed floorboards, built-in cupboard, and door through to:
En-Suite Cloakroom
Two piece suite comprising low-level WC and pedestal hand wash basin, tiled splash backs, and radiator.
Bedroom Two (3.96m x 3.58m)
Double glazed window overlooking the rear garden, beautiful feature wallpaper, exposed floorboards, radiator, and built-in cupboard.
Bedroom Three (2.97m x 2m)
Double glazed window to the front aspect, exposed floorboards, and radiator.
Shower Room
A stylish three piece suite comprising fully tiled shower enclosure, free standing hand wash basin on a mosaic tiled surface with ample shelving beneath, and low-level WC; radiator; and obscure double glazed window to the front aspect.
Outside – Rear
A particular selling feature of this wonderful family home is the beautiful wraparound garden which has been landscaped by the current owners and is predominantly laid to lawn; well-stocked with an abundance of flowerbeds and shrub borders; raised vegetable garden; greenhouse to remain; two sheds, one of which is insulated and has power and light connected; extensive patio for alfresco entertaining; external power socket and lighting; and is fully enclosed with dual gated access leading back down to the front of the property.
Property info
For more information about this property, please contact
Palmer & Partners, Suffolk, IP1 on +44 1473 679551 * (local rate)
Disclaimer
Property descriptions and related information displayed on this page, with the exclusion of Running Costs data, are marketing materials provided by Palmer & Partners, Suffolk, and do not constitute property particulars. Please contact Palmer & Partners, Suffolk for full details and further information. The Running Costs data displayed on this page are provided by PrimeLocation to give an indication of potential running costs based on various data sources. PrimeLocation does not warrant or accept any responsibility for the accuracy or completeness of the property descriptions, related information or Running Costs data provided here.









































.png)
