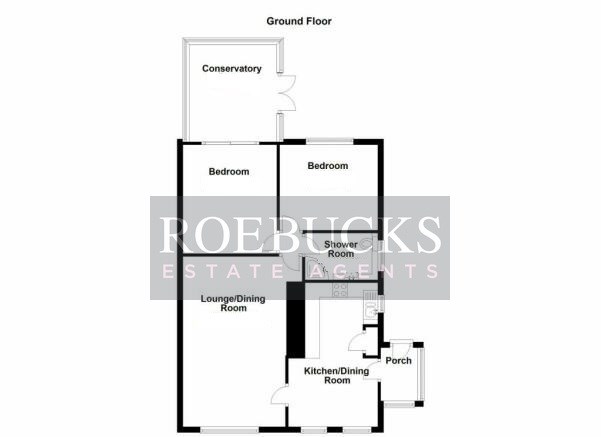Semi-detached bungalow for sale in Hunters Rise, Pogmoor, Barnsley S75
Just added* Calls to this number will be recorded for quality, compliance and training purposes.
Property features
- Semi detached bungalow
- Two double bedrooms
- Conservatory
- Modern kitchen
- Modern shower room
- Generously sized gardens
- Driveway and detached garage
- Local amenities and good transport links
- No vendor chain
- EPC rating B
Property description
Entrance Porch
1.93m x 1.28m (6' 4" x 4' 2") Entrance via a double glazed uPVC door, having a number of double glazed windows and an access door into the kitchen diner.
Kitchen / Diner
4.88m x 3.13m (maximum) (16' 0" x 10' 3") The kitchen has a wide range of fitted wall and base units with complimentary work surfaces. Appliances comprise of a gas hob with an extractor fan over, an electric oven, an integrated fridge freezer, an integrated washing machine, plus a 1.5 sink and drainer unit with a mixer tap. The room has three double glazed windows, two gas central heating radiators and a pantry cupboard. Access door to lounge.
Lounge
5.43m x 3.53m (17' 10" x 11' 7") A spacious reception room situated to the front aspect, having a large double glazed bow window, two gas central heating radiators, plus a gas fire with a surround and hearth.
Inner Hall
Access to both bedrooms and shower room.
Bedroom 1
3.97m x 3.23m (13' 0" x 10' 7") A double bedroom having a double glazed sliding door into the conservatory, a gas central heating radiator and fitted wardrobes.
Conservatory
3.30m x 3.00m (10' 10" x 9' 10") A generously sized conservatory having a pair of double glazed French doors leading into the garden and a number of double glazed windows.
Bedroom 2
3.44m (including wardrobes) x 2.94m (11' 3" x 9' 8") A double bedroom situated to the rear aspect, having a double glazed window, a gas central heating radiator and fitted wardrobes.
Shower Room
2.50m x 1.62m (8' 2" x 5' 4") A modern suite comprising of a corner shower enclosure with an electric shower, plus a vanity unit with a hand wash basin and a low flush WC. Having an obscured double glazed window, a heated towel rail, decorative tiling and an extractor fan.
Outside
The property has a driveway for the parking of multiple vehicles which provides access to a detached garage. The garage measures 5.34m x 4.29m and has an electric operated entrance door. The bungalow is complimented by generously sized gardens which are mainly laid to lawn, with a patio seating area and an array of well established trees, plants and shrubs.
Roebucks free valuation service
Are you looking to sell or rent out your property? Or are you interested to discover the current value of your home?
Roebucks would be pleased to provide a free, no obligation sales or lettings valuation and marketing advice. To book an appointment contact our office by phone or email.
Disclaimer
1. Money Laundering Regulations: We may ask for further details regarding your identification and proof of funds after your offer on a property. We will require offerors to provide these in order to agree a sale.
2. Property Details: We aim to make the property details and measurements as accurate as possible. Although these particulars are thought to be materially correct, their accuracy cannot be guaranteed and they do not form part of any contract.
3. Appliances & Services: No appliances or services have been tested by Roebucks.
Property info
For more information about this property, please contact
Roebucks Estate Agents, S70 on +44 1226 417754 * (local rate)
Disclaimer
Property descriptions and related information displayed on this page, with the exclusion of Running Costs data, are marketing materials provided by Roebucks Estate Agents, and do not constitute property particulars. Please contact Roebucks Estate Agents for full details and further information. The Running Costs data displayed on this page are provided by PrimeLocation to give an indication of potential running costs based on various data sources. PrimeLocation does not warrant or accept any responsibility for the accuracy or completeness of the property descriptions, related information or Running Costs data provided here.



































.png)

