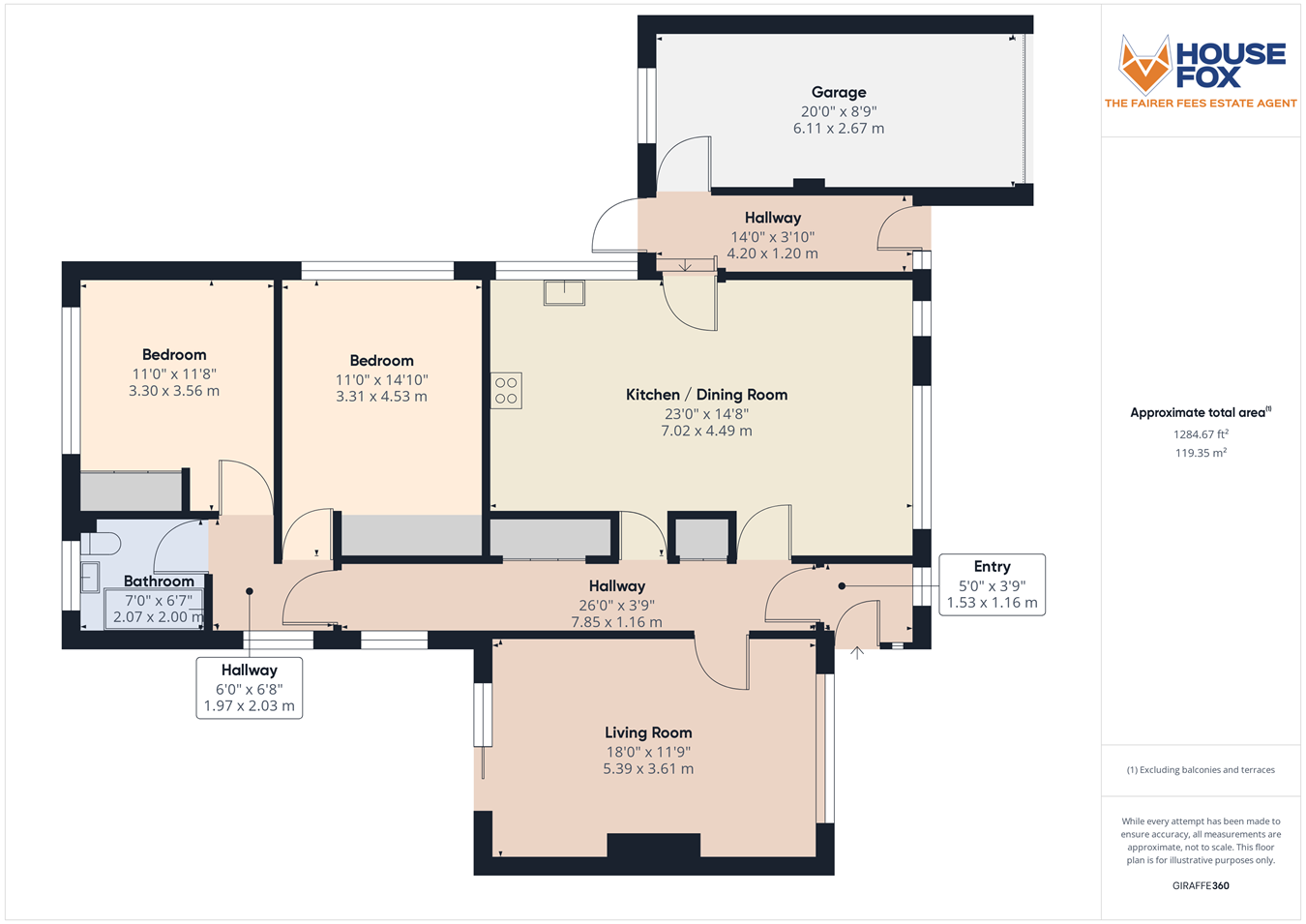Detached bungalow for sale in Beach Road, Kewstoke, Weston-Super-Mare BS22
* Calls to this number will be recorded for quality, compliance and training purposes.
Property features
- 360 virtual tour available
- Beautiful Linked Detached Bungalow
- Two Bedrooms
- Kitchen/Dining Room
- Garage & Parking
- Sought After Location
- Stones Throw Away from the Beach
- Great Sized Rear Garden
- EPC Rating - C
- Council Tax Band - D
Property description
Entrance
Enter via UPVC double glazed door opening into porch, UPVC double glazed window to front aspect and door through to;
Entrance Hallway
3' 9" x 26' 0" (1.14m x 7.92m) Fantastic sized inner hallway which has radiator, storage cupboards, UPVC double glazed window to side aspect, doors to all rooms.
Living Room
18' 0" x 11' 9" (5.49m x 3.58m) UPVC double glazed windows to front aspect and sliding patio doors to rear aspect, radiator.
Kitchen/Dining Room
23' 0" x 14' 8" (7.01m x 4.47m) Recently updated, this kitchen boasts a selection of high-gloss wall and base cabinets, complemented by a solid wood countertop. It features a 4-ring electric ceramic hob with an extractor hood above and an oven below, as well as a Belfast sink with mixer taps. The space is enhanced with stylish tiled splashbacks and a double-glazed side window. There is plumbing and space available for a washing machine or dishwasher, along with integrated fridge and freezer units. The central island includes a solid wood countertop, drawers, base cabinets, and a breakfast bar, all accompanied by an elegant wall-mounted radiator, the dining area has two big UPVC double glazed windows to front aspect.
Bedroom One
11' 0" x 14' 10" (3.35m x 4.52m) UPVC double glazed window to side aspect, radiator.
Bedroom Two
11' 0" x 11' 8" (3.35m x 3.56m) UPVC double glazed window to rear aspect, radiator and built in storage.
Bathroom
7' 0" x 6' 7" (2.13m x 2.01m) UPVC double glazed obscure window to rear aspect, three piece suite comprising low level WC, vanity wash hand basin, L-shape bath with fitted and hand held shower above, heated towel rail.
Rear Garden
The rear garden is partially enclosed by brick walls and features a spacious patio area behind the bungalow. The remaining sections are laid to lawn, extending to the rear and side of the property. The garden includes a sizable potting shed with double-glazed windows, electricity, and an external WC, as well as a large summer house and a greenhouse. An outdoor water tap is also available. The garden offers a high level of privacy and receives ample sunlight throughout the day.
Front
Parking for two to three cars and enclosed by dwarf walling.
Garage
20' 0" x 8' 9" (6.10m x 2.67m) UPVC double glazed window to rear aspect, power and lighting with up and over door to front.
Property info
For more information about this property, please contact
House Fox, BS22 on +44 1934 282950 * (local rate)
Disclaimer
Property descriptions and related information displayed on this page, with the exclusion of Running Costs data, are marketing materials provided by House Fox, and do not constitute property particulars. Please contact House Fox for full details and further information. The Running Costs data displayed on this page are provided by PrimeLocation to give an indication of potential running costs based on various data sources. PrimeLocation does not warrant or accept any responsibility for the accuracy or completeness of the property descriptions, related information or Running Costs data provided here.





























.png)

