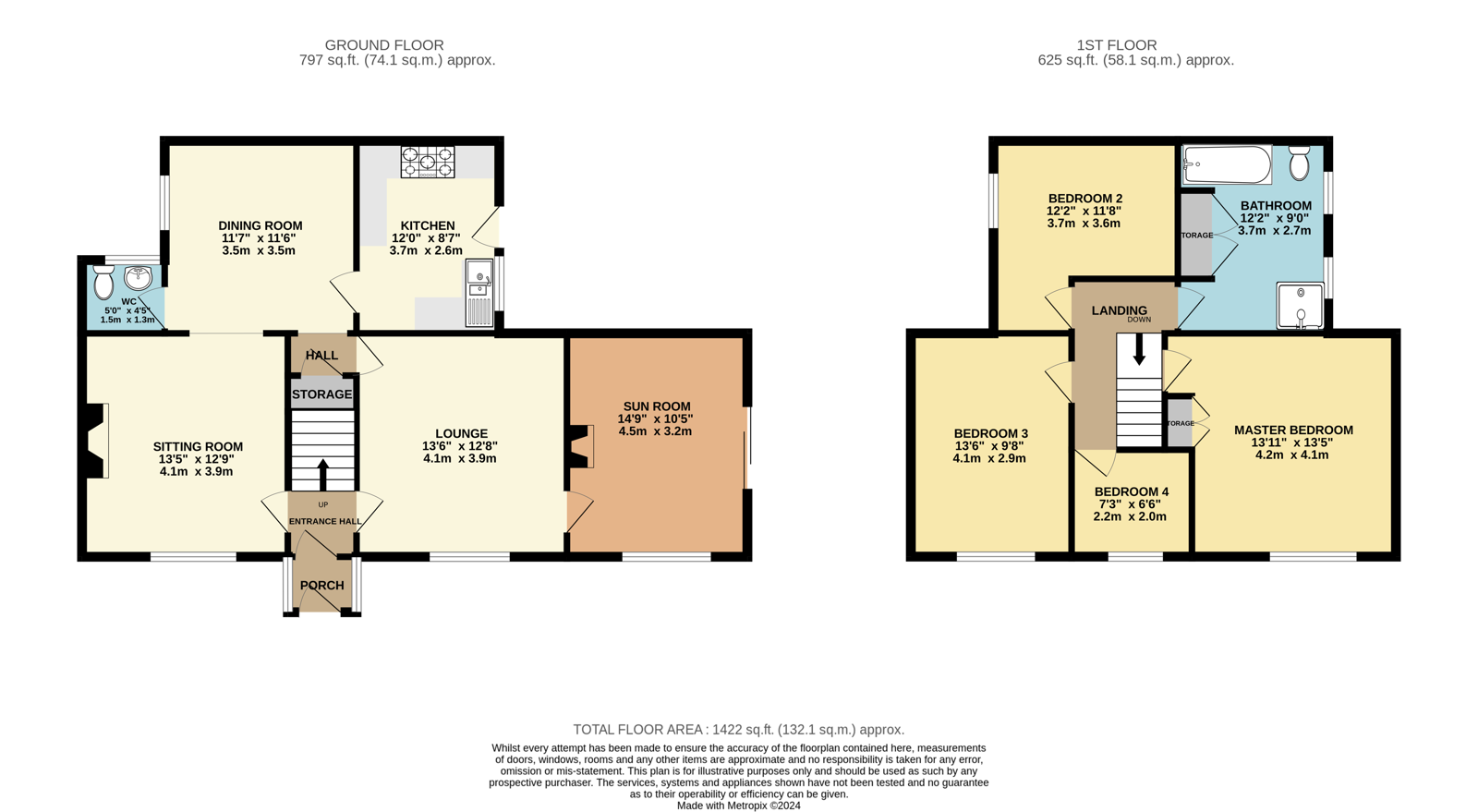Detached house for sale in Carnglas Road, Sketty, Swansea SA2
* Calls to this number will be recorded for quality, compliance and training purposes.
Property features
- Spectacular Four Bedroom Detached Cottage
- Beautifully Landscaped Gardens
- Occupying 1/3 Acre
- Ample Off Road Parking & Double Garage
- Character & Charm Throughout
- Four Reception Rooms
- Family Bathroom & Downstairs W/C
- Sought After Sketty Location
- Ideal Family Home
Property description
Rare opportunity to purchase this truly spectacular four bedroom detached cottage occupying 1/3 of an acre on beautifully landscaped grounds. Benefiting from character and charm throughout, four reception rooms, modernised kitchen, wood burner, a downstairs cloakroom and double detached garage along with ample off road parking. The property is tucked away in a sought after location in Sketty within a popular school catchment area making it an ideal family home. Freehold. A viewing is absolutely essential to appreciate all this beautiful home has to offer.
Entrance Porch (5'2 x 3'3)
Entrance gained via a uPVC double glazed door to front into porch. Tiled flooring. Wooden glass panelled internal door into;
Entrance Hall
Stairs to first floor. Radiator. Doors to;
Lounge (12'8 x 13'6)
uPVC double glazed window to front. Radiator. Door to;
Sun Room (14'9 x 10'5)
Bright and airy sunroom benefiting from characterful ceiling beams and stone walls. UPVC double glazed sliding door to garden. Radiator. Wood burner.
Sitting Room (11'9 x 13'5)
uPVC double glazed window to front. Alcove storage units. Gas fireplace.
Dining Room (11'6 x 11'7)
uPVC double glazed window to side. Alcove storage units. Radiator.
Kitchen (8'7 x 12'0)
Contemporary kitchen fitted with shaker style wall, base and drawer units with complementary work surfaces over incorporating a one and a half bowl sink unit with drainer. UPVC double glazed door and window overlooking the garden. Rangemaster cooker with extractor fan over.
W/C (5'0 x 4'5)
Low level w/c and wash hand basin. UPVC double glazed frosted window to rear. Partly tiled walls.
Landing (5'6 x 2'7)
Doors to;
Master Bedroom (13'7 x 12'1)
uPVC double glazed window to front. Fitted wardrobes. Cupboard.
Bedroom Two (13'6 x 9'8)
uPVC double glazed window to side. Radiator.
Bedroom Three (12'2 x 9'1)
uPVC double glazed window to front. Radiator.
Bedroom Four (7'3 x 6'6)
uPVC double glazed window to front. Radiator.
Family Bathroom (12'2 x 9'0)
Four piece suite comprising a bathtub, shower cubicle with chrome shower over, low level w/c and wash hand basin. Storage cupboard housing the wall mounted combi boiler. Two uPVC double glazed frosted windows to side.
Garden
Beautifully landscaped gardens which consist of a double driveway providing ample off road parking, a double detached garage, greenhouse and a shed. There is an abundance of mature trees, flowers and shrubs, along with a patio area and the remainder laid to lawn. This is a truly remarkable garden that would suit any family or avid gardener!
General Information
Tenure: Freehold
Council Tax Band: F
Property info
For more information about this property, please contact
Melanie Anderson, Independent Estate Agent, powered by Exp, SA3 on +44 1792 738874 * (local rate)
Disclaimer
Property descriptions and related information displayed on this page, with the exclusion of Running Costs data, are marketing materials provided by Melanie Anderson, Independent Estate Agent, powered by Exp, and do not constitute property particulars. Please contact Melanie Anderson, Independent Estate Agent, powered by Exp for full details and further information. The Running Costs data displayed on this page are provided by PrimeLocation to give an indication of potential running costs based on various data sources. PrimeLocation does not warrant or accept any responsibility for the accuracy or completeness of the property descriptions, related information or Running Costs data provided here.














































.png)
