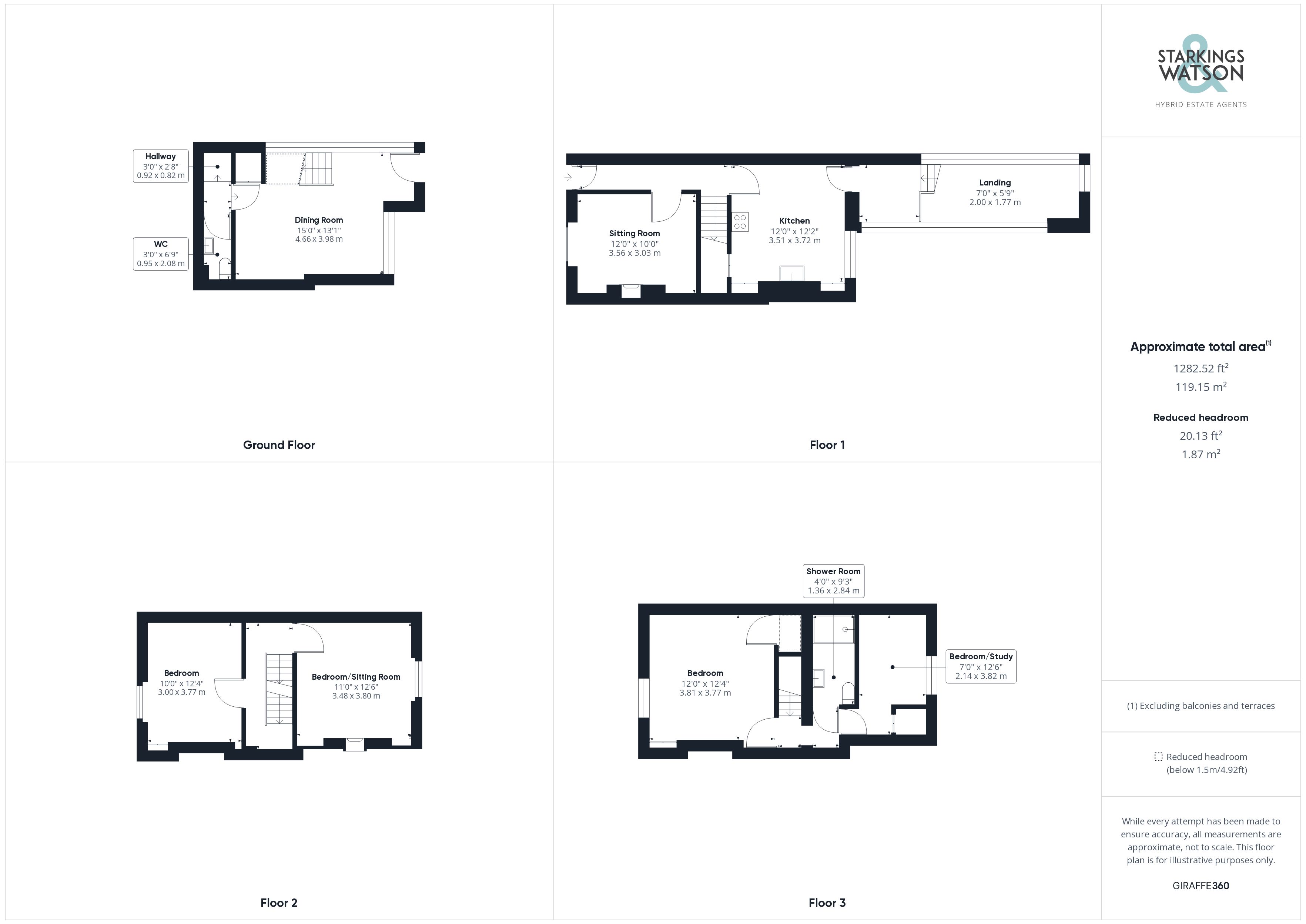Terraced house for sale in High Street, Lowestoft NR32
* Calls to this number will be recorded for quality, compliance and training purposes.
Property features
- Mid Terrace Town House
- Georgian Grade II Listed
- Town Centre Location With Sea Views
- Accommodation Over Four Floors
- Bespoke Kitchen & Unique Rear Extension
- Four Bedrooms & Shower Room
- Private Tiered Rear Gardens
- Period Features & Gas Central Heating
Property description
Located within the heart of town is this grade II listed georgian town house. The house offers 4 floors of versatile living presented in excellent condition with period features in abundance & a wonderful contrast of modern design with a unique rear extension and far reaching sea views. Internally the accommodation comprises a hallway with sitting room to the front. There is a bespoke fitted kitchen beyond and an extraordinary open-plan extension beyond used currently as a dining room with the sea views beyond. There is also a w/c on this level. Heading up to the upper floors you will find three or four bedrooms depending on configuration as well as shower room. You will find period features, Original sash windows, fireplaces and gas central heating. Externally there are magical tiered rear gardens stretching further than you might expect.
In summary Located within the heart of town is this grade II listed georgian town house. The house offers 4 floors of versatile living presented in excellent condition with period features in abundance & a wonderful contrast of modern design with a unique rear extension and far reaching sea views. Internally the accommodation comprises a hallway with sitting room to the front. There is a bespoke fitted kitchen beyond and an extraordinary open-plan extension beyond used currently as a dining room with the sea views beyond. There is also a w/c on this level. Heading up to the upper floors you will find three or four bedrooms depending on configuration as well as shower room. You will find period features, Original sash windows, fireplaces and gas central heating. Externally there are magical tiered rear gardens stretching further than you might expect.
setting the scene The property is approached from the roadside with main entrance door to the front with on road parking on the street.
The grand tour Entering via the main entrance hallway there is a staircase to the first floor landing with access to the sitting room and kitchen beyond. The sitting room to the right is a cosy period room with features to include a feature fireplace, high ceilings, cornicing and original windows with shutters. The kitchen beyond offers a bespoke fitted kitchen with a range of units with wooden worktops over and Butler style sink. There is a central island unit with breakfast bar area, integrated dishwasher and fridge as well as free standing range oven with gas hob over as well as walk in pantry cupboard. Heading down a level off the kitchen is the impressive extension currently used as a dining room but with the potential to be used in a number of ways. The extension offers a completely different modern feel to the rest of house with far reaching sea views beyond. There is also a door opening onto the garden. You will find an under stairs cupboard and a w/c to the rear. Heading up to the first floor level there is then access to the second floor landing as well as a double bedroom to the front with built in wardrobe and high ceilings with sash window. To the rear there is a another double bedroom currently used as a reception room as it benefits from the sea views to the rear. Heading up to the top floor you will find the main double bedroom to the front with fitted wardrobes as well as separate shower room and the fourth bedroom to the rear currently used as an office with fitted cupboards.
The great outdoors To the rear leading from the extension is an exceptional and unexpected tiered rear garden with an enclosed courtyard with a decked terrace also. You will find an abundance of mature plants, flowers and shrubs with steps taking you down to an a enchanting private mature space beyond the visible walled boundary to the rear. The plot runs all the way down to the road.
Out & about Lowestoft is a seaside town located to the North-East of Suffolk. With sandy beaches and many enjoyable seaside and historical walks, Lowestoft offers something for everyone. Lowestoft seafront provides a traditional seaside experience including a vast variety of places to dine and shop. Lowestoft has a rich Maritime history and offers easy access to the Norfolk Broads network of waterways which can be found at Oulton Broad.
Find us Postcode : NR32 1HY
What3Words : ///unable.grass.turned
virtual tour View our virtual tour for a full 360 degree of the interior of the property.
Agents note Buyers are advised that the property is Grade II Listed. The rear garden is split on two separate titles with the large section beyond the visible boundary forming the separate title.
Property info
For more information about this property, please contact
Starkings & Watson, NR14 on +44 330 038 8243 * (local rate)
Disclaimer
Property descriptions and related information displayed on this page, with the exclusion of Running Costs data, are marketing materials provided by Starkings & Watson, and do not constitute property particulars. Please contact Starkings & Watson for full details and further information. The Running Costs data displayed on this page are provided by PrimeLocation to give an indication of potential running costs based on various data sources. PrimeLocation does not warrant or accept any responsibility for the accuracy or completeness of the property descriptions, related information or Running Costs data provided here.









































.png)

