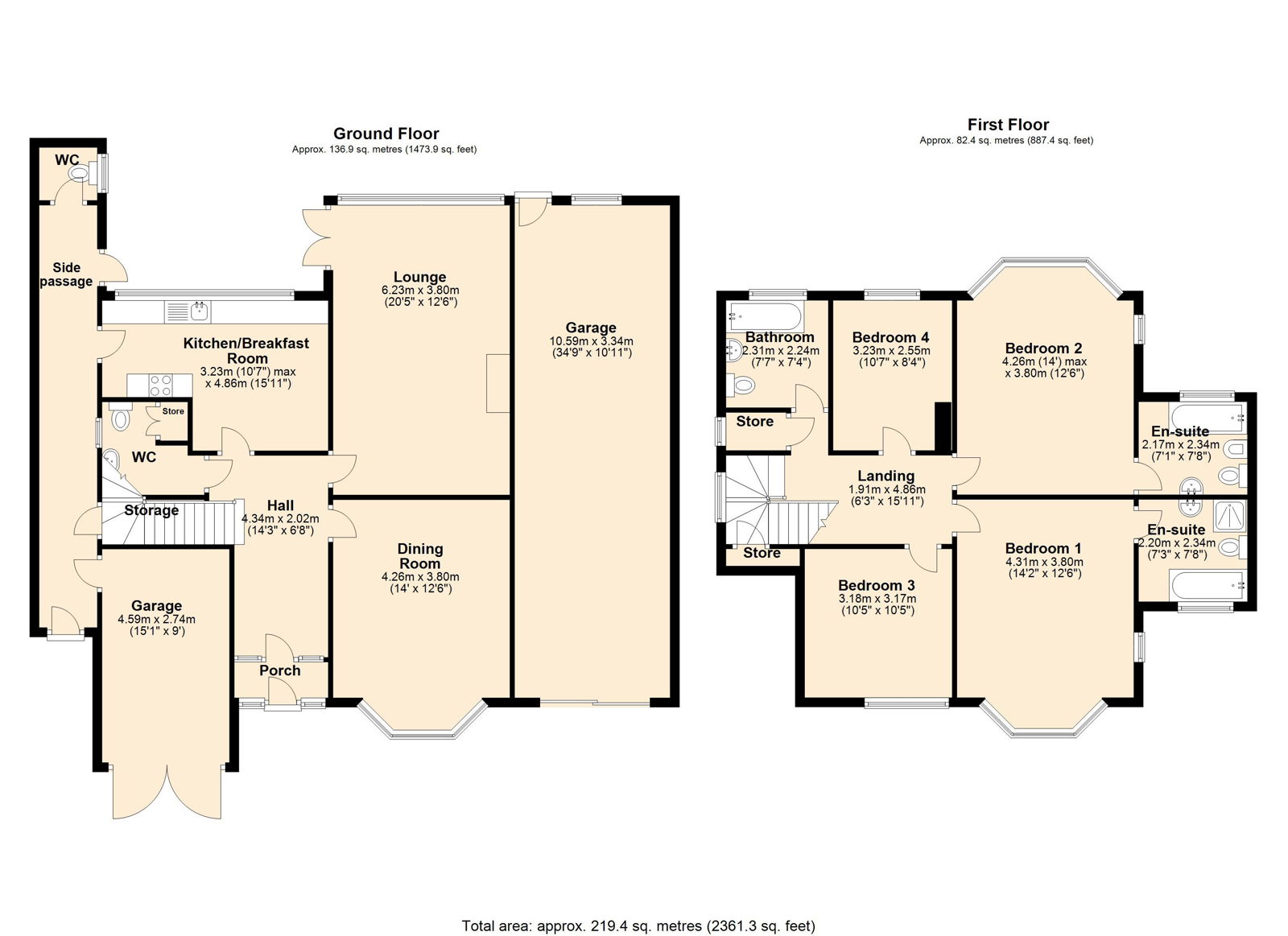Detached house for sale in 84 Little Sutton Lane, Four Oaks, Sutton Coldfield B75
Just added* Calls to this number will be recorded for quality, compliance and training purposes.
Property description
Ref:MB0030
A most attractive and very well located 4 bedroom 3 bathroom freehold detached home with 2 good sized reception rooms, breakfast kitchen, garaging for 3/4 cars and very large garden backing onto Moor Hall Golf Course.
This very attractive and very well located property was a happy home for the owners for 45 years.
84 Little Sutton Lane which offers an abundance of character and charm and good sized family accommodation is located close to Moor Hall Drive and has a very large garden backing onto the Golf Course.
The property does now require some redecoration and re-fitting but offers potential to be extended and/or for the 2/3 car integral garage to be converted into additional accommodation if required.
84 Little Sutton Lane is within easy reach of excellent facilities and amenities at Sutton Coldfield Town Centre or Mere Green, train services from Sutton Coldfield or Four Oaks railway station with regular services to Lichfield, Birmingham and beyond.
For the driving commuter there is easy reach onto main roads leading towards Birmingham City Centre and to the M6 and M42.
Sutton Coldfield is home to a host of nurseries, primary and secondary schools and two grammar schools. Sutton Coldfield is also home to Sutton Park with it’s 2,400 acres of fields, parkland, woodland, 7 lakes, cafés and restaurants.
84 Little Sutton Lane sits well back from the road behind a large blocked paved driveway providing parking space for numerous cars. There is also a lawn with low level stone border walling, flower beds and boundary hedging, trees and shrubs.
Ground Floor
Glazed Entrance Porch
Glazed entrance doors and side glazed panels, quarry tiled floor and main entrance door to:
Large Reception Hall
Beamed ceiling, radiator, doors to guest cloakroom, lounge, dining room and kitchen and stairs to the first floor.
Guest Cloakroom
Vanity unit with wash basin and cupboard under, WC, radiator, double doors cloaks cupboard and window to side.
Front Dining Room
Double radiator, beamed ceiling and leaded light style double glazed bay window facing front.
Large Rear Lounge
Feature fireplace with ornate wooden surround, marble backplate and hearth and fitted gas coal fire, double radiator, wide double glazed window overlooking the rear garden and glazed double doors to the patio.
Breakfast Kitchen
Range of fitted units including fitted base cupboards and drawers with long work surfaces over, twin basin sink unit, matching wall cupboards, electric cooker, space for fridge/freezer, ample space for breakfast table & chairs, double radiator, wide double glazed window overlooking the rear garden and door to:
Enclosed Side Passage
Doors to front, garage 1, boiler room, WC and rear garden.
Boiler Room
Ideal Standard gas fired central heating boiler.
Garage 1
Gas & electric meters, window to side and partly glazed double entrance doors.
First Floor
Half Landing and Main Landing
Storage cupboard, leaded light style double glazed window facing side and door to the 4 bedrooms and family bathroom.
Large Airing Cupboard
Slatted shelving and radiator.
Bedroom 1
Radiator, leaded light style double glazed window to the side and bay window overlooking the rear garden, radiator and door to:
En-Suite Bathroom
Sky blue suite comprising panelled bath with shower fitting over and shower screen, bidet, WC, pedestal wash basin, electric shaver point, double radiator, full height wall tiling and double glazed window facing rear.
Bedroom 2
Double radiator, leaded light style bay window facing front and door to:
En-Suite Bathroom
Pink Suite comprising panelled bath, shower cubicle, pedestal wash basin, WC, double radiator, half height wall tiling, electric shaver point and double glazed leaded light style window facing front.
Bedroom 3 Radiator and double glazed leaded light window facing front.
Bedroom 4 Radiator and double glazed leaded light style window overlooking the rear garden.
Family Bathroom
White suite comprising panelled bath, pedestal wash basin, WC, three quarter height wall tiling, and double glazed leaded light style window overlooking the rear garden.
Outside
Garage 2 (for 2/3 cars)
Up and over entrance door, lighting and power, window to rear and door to patio.
Substantial South East Facing Rear Garden
Large paved patio, first lawn with side pathway and border trees and shrubs, second lawn with border shrubs and trees and gate to Moor Hall Golf Course.
General Information
Tenure: Freehold
Council Tax Band: G
Services: All mains services are connected.
Broadband: Fast Broadband is available from several suppliers.
Property info
For more information about this property, please contact
eXp World UK, WC2N on +44 330 098 6569 * (local rate)
Disclaimer
Property descriptions and related information displayed on this page, with the exclusion of Running Costs data, are marketing materials provided by eXp World UK, and do not constitute property particulars. Please contact eXp World UK for full details and further information. The Running Costs data displayed on this page are provided by PrimeLocation to give an indication of potential running costs based on various data sources. PrimeLocation does not warrant or accept any responsibility for the accuracy or completeness of the property descriptions, related information or Running Costs data provided here.

































.png)
