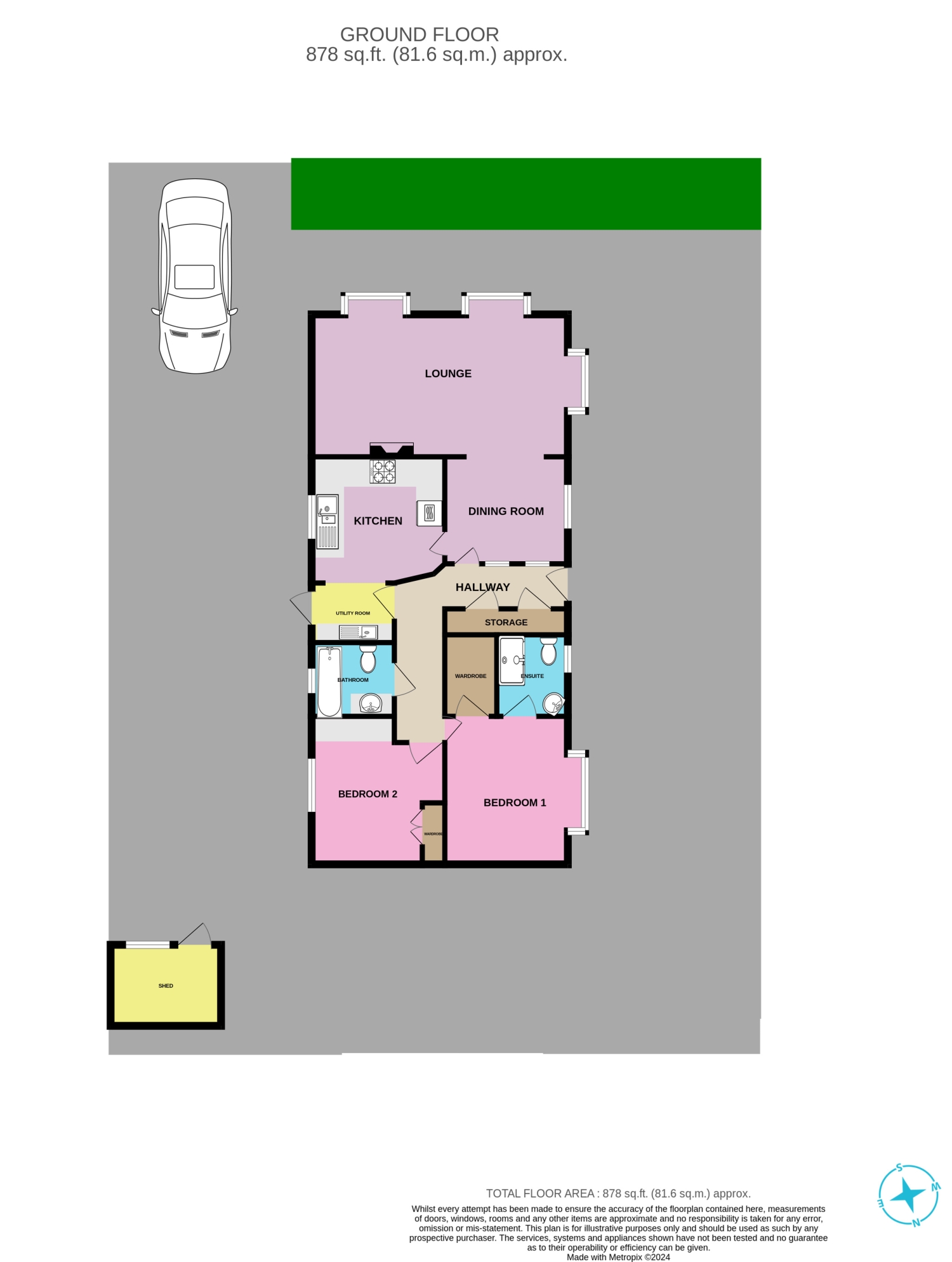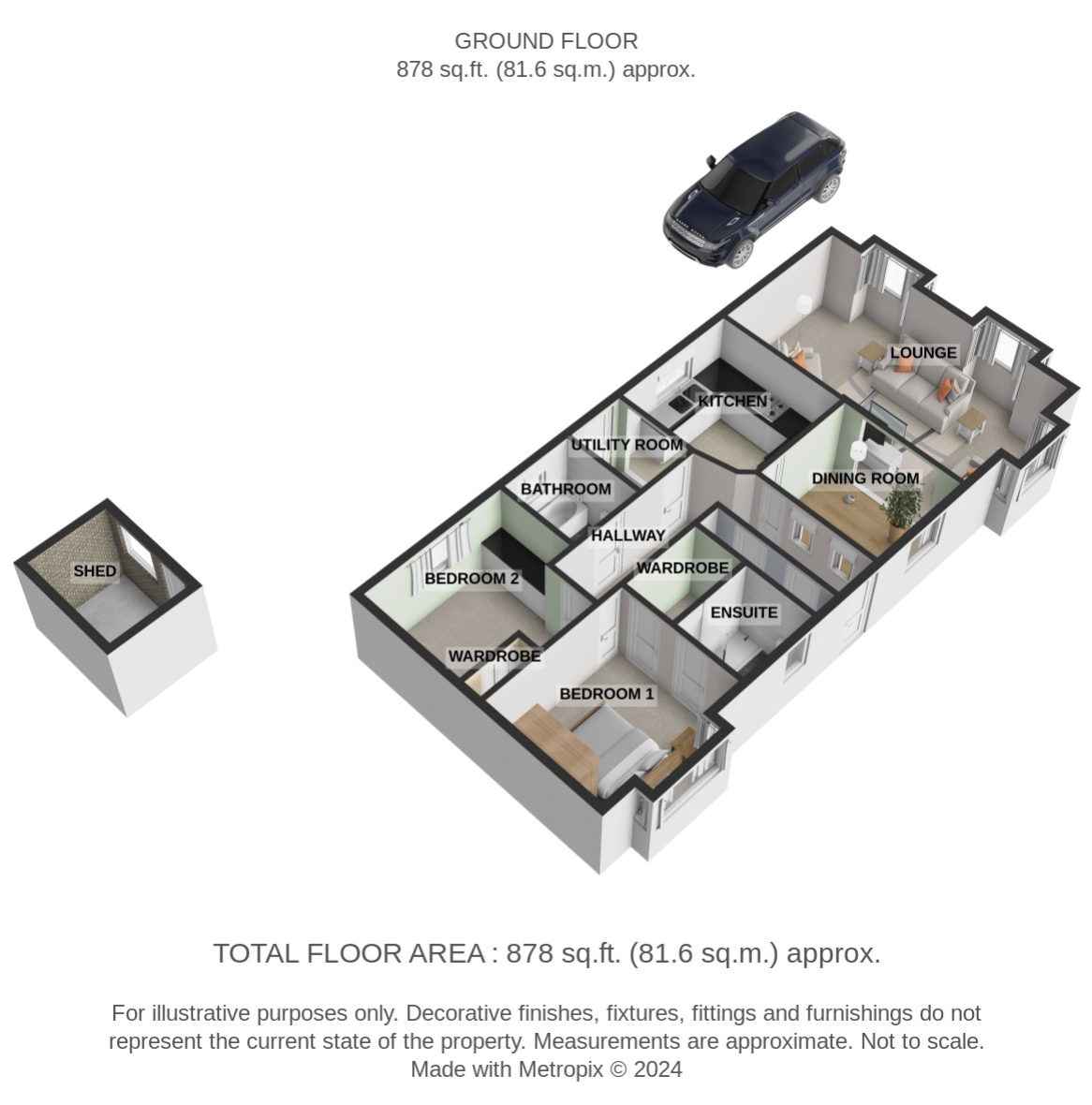Mobile/park home for sale in Westgate Park, Sleaford, Lincolnshire NG34
* Calls to this number will be recorded for quality, compliance and training purposes.
Property features
- Spacious Lounge and Dining Room
- 2 Double Bedrooms
- Bathroom and Ensuite
- Kitchen and Separate Utility Room
- Low Maintenance Garden and Off Road Parking
- Pets Welcome
- Over 50s Only
- Quiet Location
- Council Tax Band A
Property description
Discover serene living in this immaculate over-50s park home, enjoying a tranquil location and featuring 2 bedrooms, 2 bathrooms, a spacious lounge, dining room, kitchen, and utility room. Enjoy the sunny, low-maintenance garden with the added bonus of driveway parking.
This over 50s park offers peaceful living, with mains water and drainage charged directly by Anglian Water. Electricity is bulk purchased by the Park and metered per park home. Mains gas is supplied and charged by the owner's provider. Typical gas and electricity bills are £80 per month including standing charge, water £9 per month and a monthly service charge of £231.27. Pets are allowed on site. For more details on the lease please contact EweMove.
Hall
3.66m x 3.22m - 12'0” x 10'7”
Enter this well presented home into a welcoming L-shaped hallway granting access to the dining room, utility room, 2 bedrooms and the bathroom. Neutrally decorated with beige carpet and light walls, this hallway benefits from extra light via the charming internal windows overlooking the dining room. Practical as well with 2 cupboards allowing great storage for coats, shoes, the ironing board and hoover.
Dining Room
2.76m x 2.46m - 9'1” x 8'1”
Accessed via the hall and also the kitchen, this very spacious dining room is conveniently located off the kitchen, perfect for entertaining friends or just quiet informal meals. Neutrally decorated with a big window overlooking the front garden, and open access to the lounge. A lovely light room at any time of day.
Lounge
5.9m x 3.28m - 19'4” x 10'9”
Enter this spacious dual aspect lounge via the dining room, with lovely views of the garden via 3 large bay windows. A sunny room with plenty of space for large sofas and chairs, and a feature Adam style gas fireplace providing a traditional focal point.
Kitchen
2.94m x 2.82m - 9'8” x 9'3”
A well presented, practical kitchen, accessed via the utility and dining room, comprising a range of warm wood wall and base cupboards and drawers, light worktops with traditional tiles over, double electric oven and 4 ring gas hob and space for a tall fridge freezer. Practical tile effect vinyl protects the floor with a stainless steel sink under the large window overlooking the patio.
Utility
1.92m x 1.57m - 6'4” x 5'2”
A handy utility room, mirroring the kitchen's decor with cupboards, worktop and tiling. There is plumbing for a washing machine, and access to outside.
Bedroom 1
3.4m x 2.88m - 11'2” x 9'5”
A serene double bedroom with ensuite, neutrally decorated with a lovely private view of the front garden via the large bay window. A walk in wardrobe is a useful bonus in here with hanging space and shelving.
Ensuite
1.7m x 1.55m - 5'7” x 5'1”
Comprising a 2 piece white suite with close coupled WC, pedestal sink and a single mains pressure shower with glass screen. Ventilation and light is provided by the modesty window to the front of this home.
Bedroom 2
2.9m x 2.87m - 9'6” x 9'5”
Another peaceful double bedroom with fitted wardrobe and cupboards and a useful dressing table with drawers. A window overlooks the patio.
Bathroom
1.92m x 1.7m - 6'4” x 5'7”
A neat and tidy bathroom comprising a 3 piece white suite with close coupled WC, panelled bath and sink with fitted storage, somewhere to hide the spare toiletries. Traditional white tiles with border protect the walls to the bath and sink. Neutrally decorated with a modesty window allowing ventilation and light from the back of the home.
Garden
A low maintenance garden which wraps around this home, predominantly patio, gravel and borders stocked with mature shrubs and trees. A grass border with mature shrubs soften the front, with a block paved driveway giving parking for 1 vehicle with further visitor parking across the road. A solid outbuilding provides essential storage for gardening paraphernalia. Steps lead out from the hall and utility room, both with sturdy railings for ease and safety, and gated entrances to the patio and rear of the home make this a secure and safe space for a pet and grandchildren alike.
For more information about this property, please contact
EweMove Sales & Lettings - Grantham & Sleaford, BD19 on +44 1476 218815 * (local rate)
Disclaimer
Property descriptions and related information displayed on this page, with the exclusion of Running Costs data, are marketing materials provided by EweMove Sales & Lettings - Grantham & Sleaford, and do not constitute property particulars. Please contact EweMove Sales & Lettings - Grantham & Sleaford for full details and further information. The Running Costs data displayed on this page are provided by PrimeLocation to give an indication of potential running costs based on various data sources. PrimeLocation does not warrant or accept any responsibility for the accuracy or completeness of the property descriptions, related information or Running Costs data provided here.




























.png)

