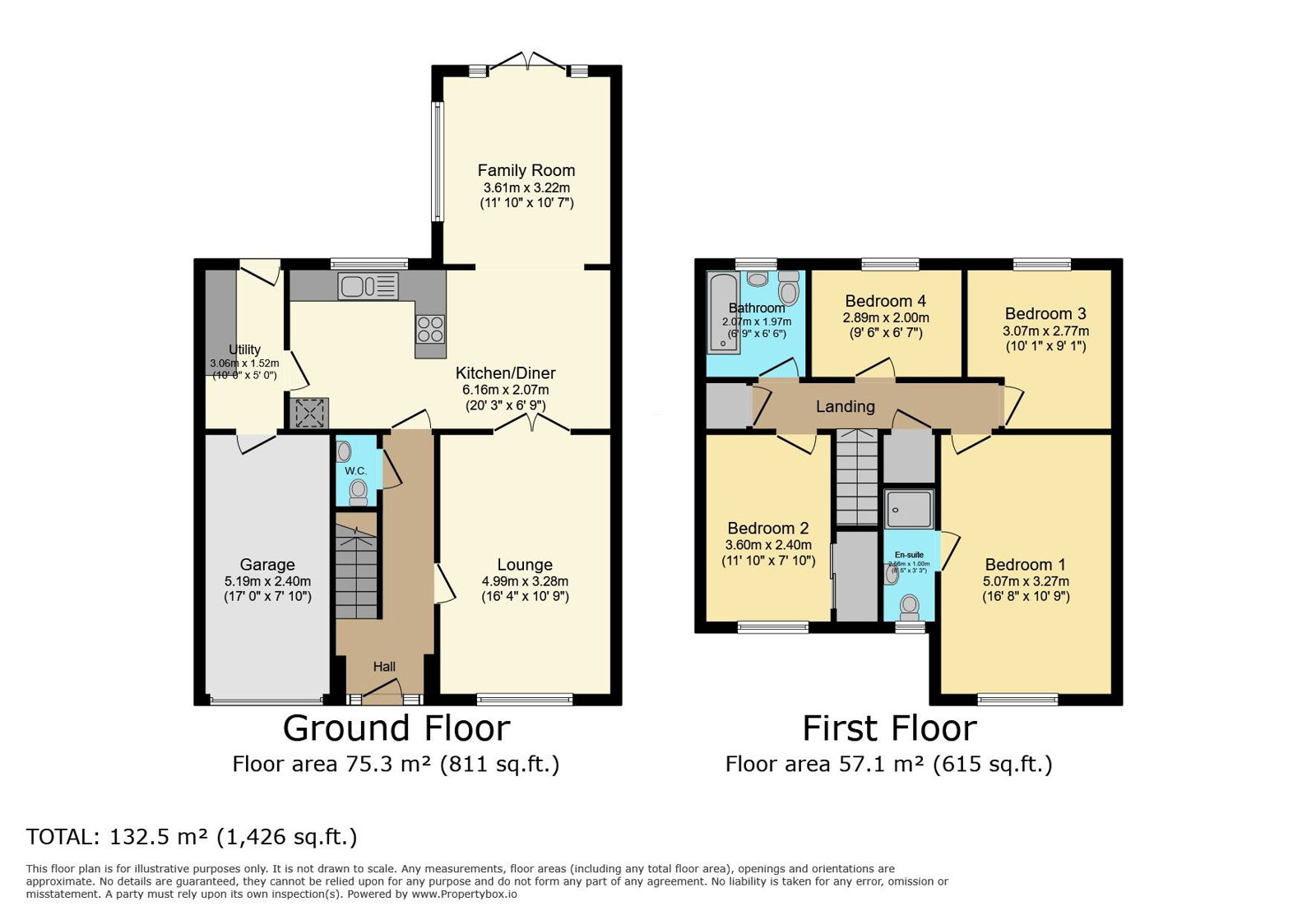Detached house for sale in Alyssum Way, Narborough LE19
* Calls to this number will be recorded for quality, compliance and training purposes.
Property features
- Contact Riva Lily Estate Agents
- Extended detached family home
- Four bedrooms with en-suite to the Master
- Stunning open plan kitchen diner with living area
- Separate utility room
- Beautifully appointed accommodation throughout
- Very well presented garden
- Garage and Parking
- Tax Band D
- EPC Rating C
Property description
Offering beautifully appointed accommodation throughout, this modern and extended four bedroom detached family home is a must view for anyone looking at moving around Narborough. Located on the popular 'Pastures' development on the outskirts of Narborough.
This attractive family home is ready to just walk into. Benefiting from gas central heating and double glazing, the accommodation offers buyers a great first impression as soon as you step inside.
A spacious entrance hall with stairs to the first floor also benefits from a ground floor cloakroom / W.C. Double doors lead into what is a beautifully presented family sitting room with views to the front aspect of the home. The current seller has extended the property by adding a family room to the rear which has made a wonderful feature to what is already a lovely open plan kitchen diner.
Ideal for entertaining friends and family, the open plan kitchen diner boasts an array of wall mounted and base units, sink / drainer with flexi tap, built in double oven, hob with extraction hood above and an integrated dishwasher. Upgraded with Amtico flooring, the kitchen also benefits from a useful breakfast bar and room for a family sized table and chairs for dining. The kitchen leads to a separate Utility room which provides further storage and room for appliances such as tumble dryer and washing machine. A door provides access to the garden and a second door leads directly into the garage.
The family room extension with its vaulted ceiling, really adds some wow factor to the property and provides that extra reception room. Offering delightful views over the garden, the family room is really part of the kitchen diner and will be where buyers spend most of the time in the house.
Back into the main entrance hall from the kitchen and take the stairs to the first floor where we have four bedrooms, family bathroom and an en-suite shower room. The first floor continues to be beautifully presented and maintained in keeping with the rest of the home.
The Master bedroom is a particular good size and leads to an upgraded en-suite. Re-fitted with a modern three piece suite comprising a walk in shower with a 'Mira Sport' shower, wash hand basin with vanity unit beneath and WC. A rainfall shower head as well as a separate hand held shower are extra features. With recess spotlighting, a heated towel rail, mirror and a double glazed window. Bedroom two offers buyers mirrored fitted wardrobes making it an ideal guest room and bedroom three and four are ideal for bedrooms or to be used as a home office if required. The family bathroom has fully tiled walls, bath, wash hand basin with vanity unit and W.C. A heated towel rail has been added as well as recess spotlighting.
Outside to the front, buyers will have ample room to park two cars side by side on the drive and in front of the garage. The garage itself has power points and lighting and can be accessed internally via the Utility room.
The garden is fully enclosed, well presented and maintained with a composite decking area for outdoor entertaining. Mainly lawn with some flower bed features. A side gate also leads from the garden to the front driveway.
Overall, the 'Pastures' development on the outskirts of Narborough has always been popular with families and couples alike. A short walk and you have access to the nearby park, perfect for young children. Red Hill Field Primary School, The Copt Oak pub and the Tesco Express are all within minutes walk.
The M1, M69, Grove Park and Fosse Park are all a 5 minute drive, making the 'Pastures' development a perfect location to live.
Contact Riva Lily Estate Agent to arrange a viewing. We also offer free valuations and mortgage advice.
Property info
For more information about this property, please contact
Riva Lily, Powered by Exp, LE7 on +44 116 484 1823 * (local rate)
Disclaimer
Property descriptions and related information displayed on this page, with the exclusion of Running Costs data, are marketing materials provided by Riva Lily, Powered by Exp, and do not constitute property particulars. Please contact Riva Lily, Powered by Exp for full details and further information. The Running Costs data displayed on this page are provided by PrimeLocation to give an indication of potential running costs based on various data sources. PrimeLocation does not warrant or accept any responsibility for the accuracy or completeness of the property descriptions, related information or Running Costs data provided here.










































.png)
