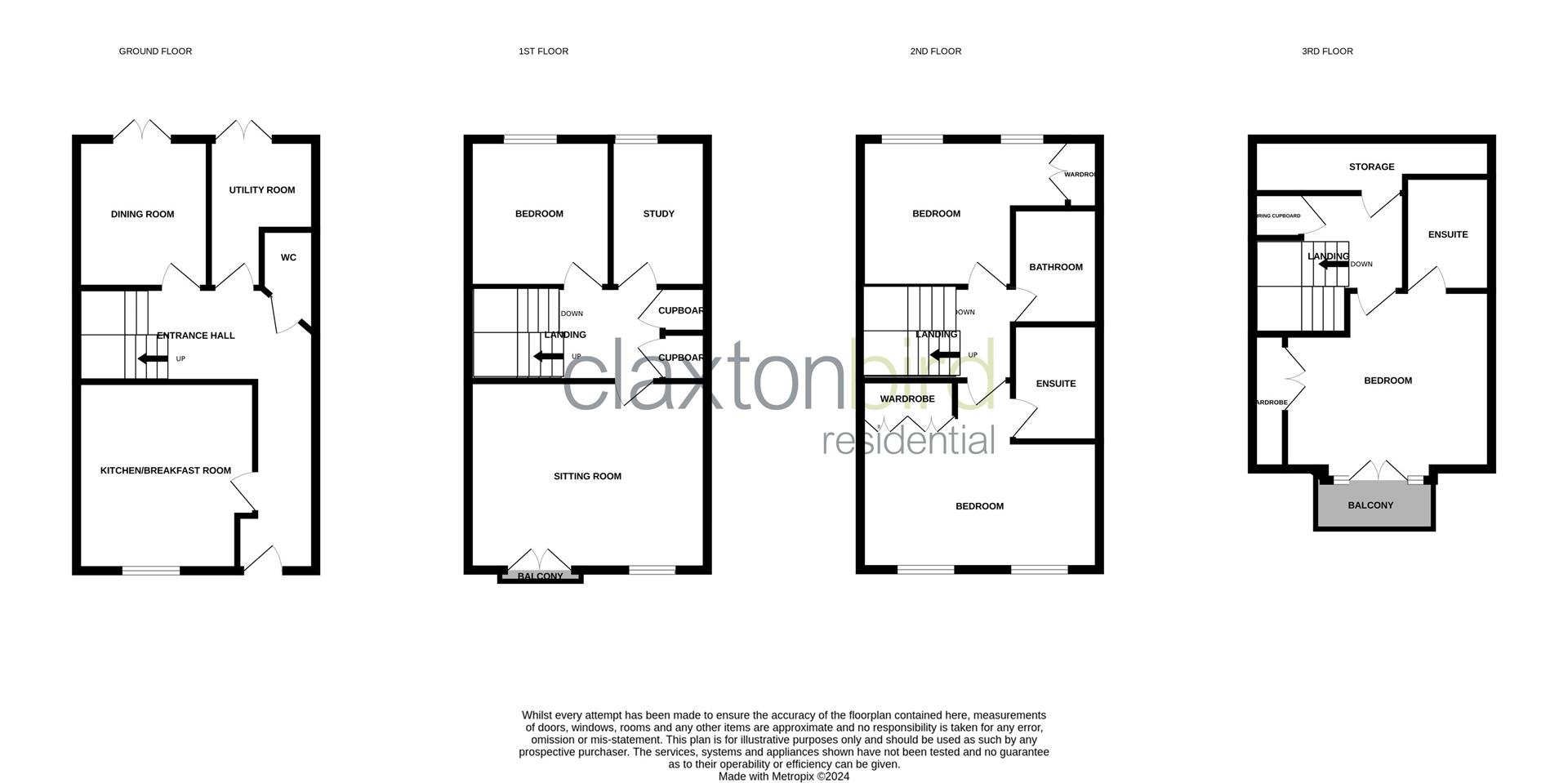Town house for sale in Phillipa Flowerday Plain, Norwich NR2
* Calls to this number will be recorded for quality, compliance and training purposes.
Property features
- Four Storey Townhouse
- Flexible Accomadation
- Four/Five Bedrooms
- Two/Three Reception Rooms
- Two En-Suite & Family Bathroom
- Enclosed Garden
- Two Garages
- Modern Fitted Kitchen With Built In Appliances
- Gas Central Heating & Upvc Double Glazing
- Walk To City Centre
Property description
*** Guide Price £525,000 - £550,000 *** Welcome to this City townhouse located on The Old Hospital Site, Fellowes Plain, Norwich. This stunning property boasts flexible living accommodation, perfect for entertaining guests or simply relaxing with your family. With four/five bedrooms spread across three of the floors, there is ample space for everyone in the household.
The property features a spacious sitting room with a Juliette balcony, offering a lovely spot to enjoy taking in the views of the surrounding area, a dining room with French doors to the garden and a modern fitted kitchen/breakfast room that comes equipped with built-in appliances, making meal preparation a breeze.
For added convenience, this townhouse includes two en-suites to both largest bedrooms in addition to a family bathroom, and a ground floor utility room and separate W.C cloakroom..
Step outside to discover an enclosed garden with patio area and with two garages, parking will never be an issue, providing secure storage for your vehicles or additional belongings.
Entrance Hall
Entrance door, stairs to first floor, wood effect floor, storage cupboard and two radiators.
Kitchen/Breakfast Room (3.72m max x 3.59m (12'2" max x 11'9"))
Fitted kitchen comprising wall and base units with worktop over, stainless steel sink drainer, tiled splashback, built in gas hob, double oven and extractor, integrated fridge freezer and dishwasher, wood effect floor, spot lights, space for table and chairs, wall mounted central heating boiler in cupboard, radiator and upvc double glazed window to front aspect.
Dining Room (3.10m x 2.65m (10'2" x 8'8"))
Upvc double glazed French doors leading to the rear garden, wood effect floor and radiator.
Utility Room (3.09m max x 1.97m (10'1" max x 6'5"))
Wall and base units with worktop over, space for washing machine, stainless steel sink drainer, extractor fan, radiator and upvc double glazed French doors to rear garden.
Cloakroom W.C
Low level W.C, wash hand basin, extractor fan and radiator.
First Floor Landing
Two storage cupboards.
Sitting Room (4.70m x 3.78m (15'5" x 12'4"))
Upvc double glazed French doors leading to Juliette balcony, upvc window to front front aspect and two radiators.
Bedroom (3.03m x 2.89m (9'11" x 9'5"))
Upvc double glazed window to rear aspect and radiator.
Study/Bedroom (3.02m x 1.73m (9'10" x 5'8"))
Upvc double glazed window to rear aspect and radiator.
Second Floor Landing
Bedroom (4.70m max x 3.75m max (15'5" max x 12'3" max))
Two upvc double glazed windows to front aspect, fitted double wardrobe, two radiators and door to en-suite shower room.
En-Suite Shower Room
Modern fitted suite comprising double shower cubicle with inset shower, low level W.C, wash hand basin in vanity unit, tile effect floor, spot lights, extractor fan and towel rail radiator.
Bedroom (4.16m max x 3.02m max (13'7" max x 9'10" max))
Two upvc double glazed windows to front aspect, fitted double wardrobe and two radiators.
Bathroom
Modern fitted suite comprising panel bath with shower over and screen, wash hand basin in vanity unit, low level W.C, wood effect floor, extractor fan, spot lights and towel rail radiator.
Top Floor Landing
Airing cupboard and door to walk in storage cupboard.
Bedroom (4.11m max x 3.28m max (13'5" max x 10'9" max))
Upvc double glazed French doors to balcony, fitted double wardrobe, loft access, radiator and door to en-suite bathroom.
En-Suite Bathroom
Modern suite comprising panel bath with mixer tap and shower over and screen, wash hand basin, low level W.C, extractor fan, tile effect floor, part tiled walls, extractor and radiator.
Front Garden
Pathway to front door with shingle inset and hedge border.
Rear Garden
Laid to artificial turf, patio area with space for table and chairs, enclosed by fencing and personal door to garage.
Two Garages
Garage one has electric up and over door. Garage two has electric up and over door and personal door to rear garden.
Agents Note
Council Tax Band - E
Property info
35Phillipaflowerdayplain-High (5).Jpg View original

For more information about this property, please contact
ClaxtonBird Residential, NR2 on +44 1603 963785 * (local rate)
Disclaimer
Property descriptions and related information displayed on this page, with the exclusion of Running Costs data, are marketing materials provided by ClaxtonBird Residential, and do not constitute property particulars. Please contact ClaxtonBird Residential for full details and further information. The Running Costs data displayed on this page are provided by PrimeLocation to give an indication of potential running costs based on various data sources. PrimeLocation does not warrant or accept any responsibility for the accuracy or completeness of the property descriptions, related information or Running Costs data provided here.








































.png)