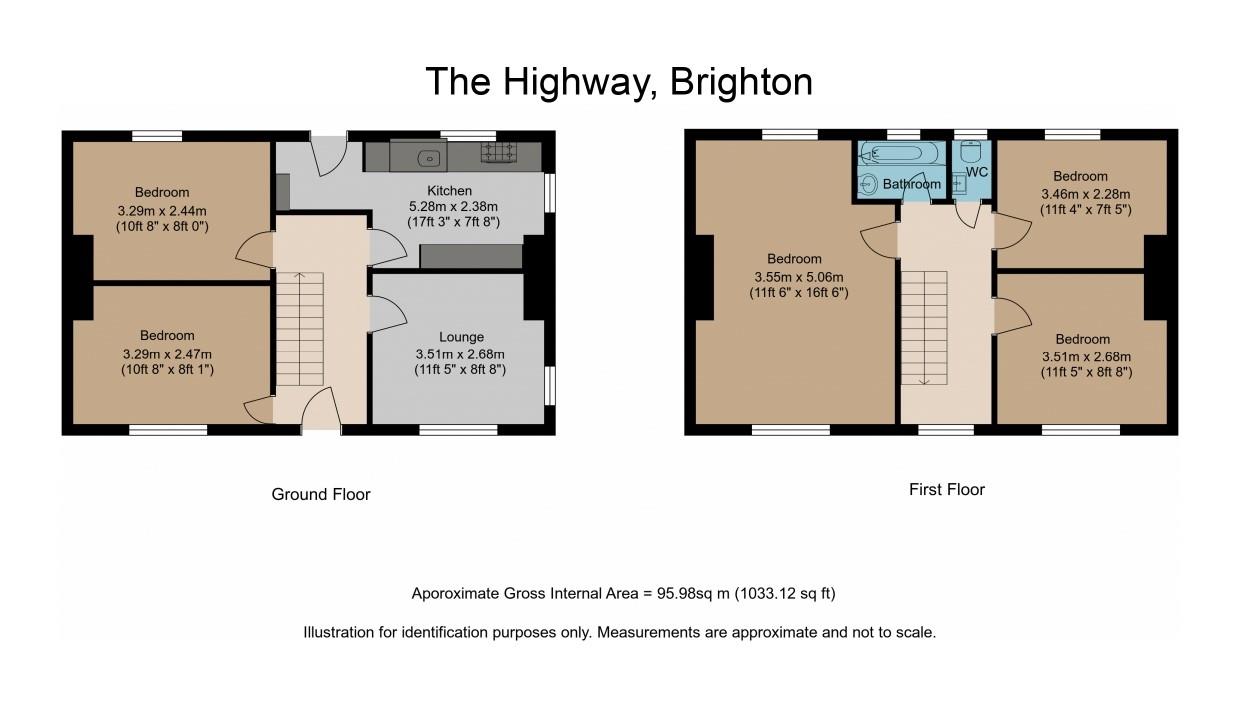Semi-detached house for sale in The Highway, Brighton BN2
Just added* Calls to this number will be recorded for quality, compliance and training purposes.
Property features
- Great Investment Opportunity
- Sold with Tenants In Situ
- Let Until 29/8/25
- Producing £3,033pcm or £36,400 Per Annum
- Five Double Bedrooms
- Off-Road Parking
- Sought-After Location for Students
- Directly Opposite Brighton University
- Frequent Buses to City Centre & Sussex University
- No onward chain
Property description
*** investment opportunity ***
A five bedroom semi-detached house which is currently let as an HMO with tenants in situ until 29/8/25 producing £3,033pcm or £36,400 per annum. Great location for students situated directly opposite Brighton University and set back from the Lewes Road, with frequent buses passing by into the city centre and also to the Sussex University campus at Falmer. Generously sized accommodation which consists of five bedrooms, lounge, separate kitchen, bathroom and separate WC. Well-maintained gardens to side and rear with off-road parking for two cars at the front. No onward chain.
Approach
Off-road parking for two cars, lawned front and side gardens with hedged boundaries.
Entrance Hall
Stairs ascend to first floor, understairs storage cupboard and tiled floor.
Lounge (3.51m x 2.68m (11'6" x 8'9"))
Dual aspect, cupboard housing meters.
Kitchen (5.28m x 2.38m (17'3" x 7'9"))
Units at eye and base level, worktops with tiled splashbacks, breakfast bar. Built-in oven, gas hob with extractor hood over, stainless steel sink with mixer tap and drainer, spaces for appliances, tiled floor, window to side and door to rear garden.
Bedroom (3.29m x 2.47m (10'9" x 8'1"))
Window to front.
Bedroom (3.29m x 2.44m (10'9" x 8'0"))
Window to rear.
First Floor Landing
Circular window to front, built-in cupboard over stairs, entrance to loft.
Bedroom (3.51m x 2.68m (11'6" x 8'9"))
Window to front.
Bedroom (3.46m x 2.28m (11'4" x 7'5"))
Window to rear.
Bedroom (3.55m x 5.06m (11'7" x 16'7"))
Double aspect with windows to front and rear.
Bathroom
Fully tiled, panel-enclosed bath with electric shower over, shower screen, wash basin.
Separate Wc
Low-level WC, wash basin with mixer tap incorporating cupboard below, tiled floor.
Rear Garden
Mainly lawned with patio area, walled and fenced boundaries, shed and gated side access.
Property info
For more information about this property, please contact
John Hilton, BN2 on +44 1273 083059 * (local rate)
Disclaimer
Property descriptions and related information displayed on this page, with the exclusion of Running Costs data, are marketing materials provided by John Hilton, and do not constitute property particulars. Please contact John Hilton for full details and further information. The Running Costs data displayed on this page are provided by PrimeLocation to give an indication of potential running costs based on various data sources. PrimeLocation does not warrant or accept any responsibility for the accuracy or completeness of the property descriptions, related information or Running Costs data provided here.




















.jpeg)



