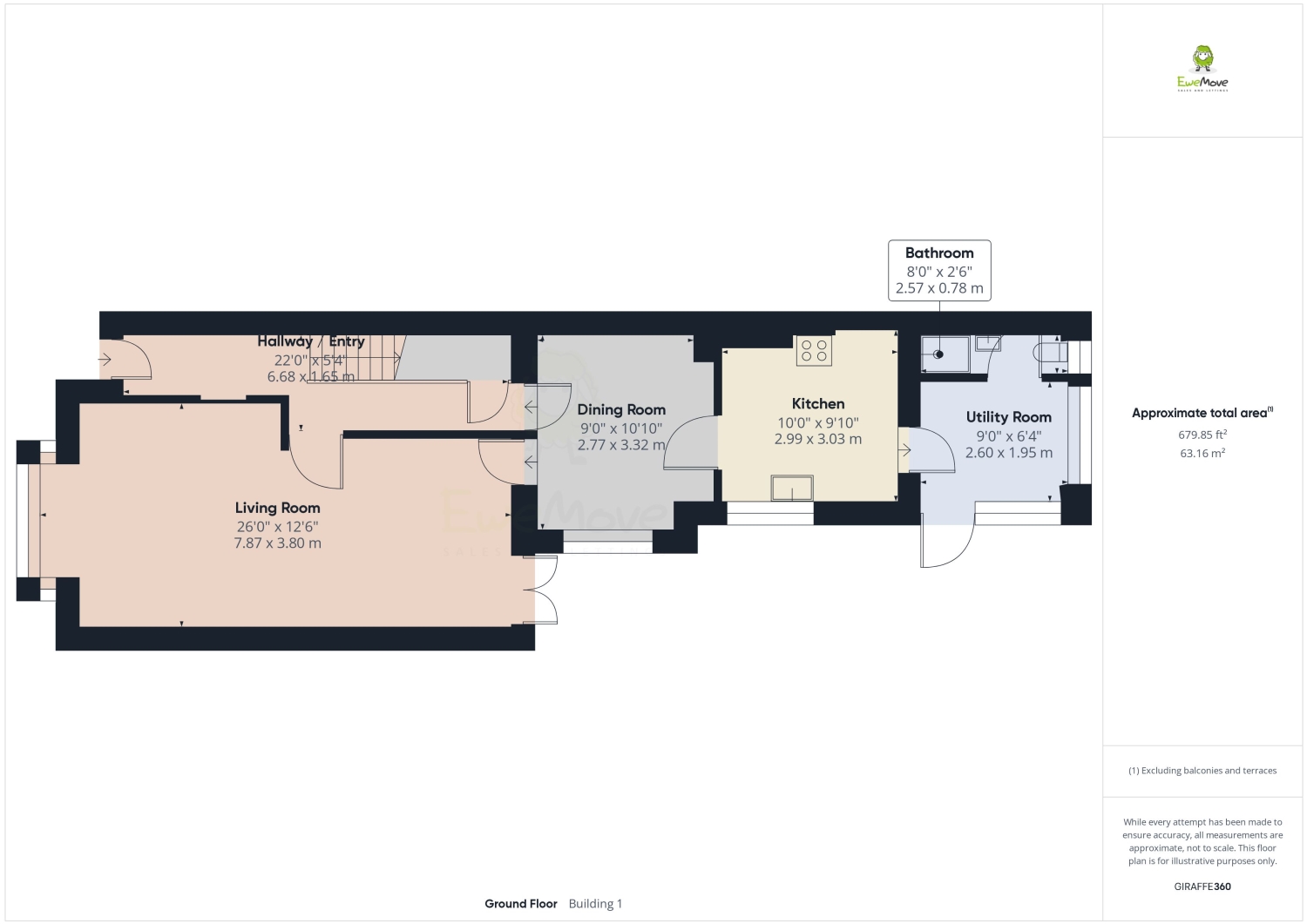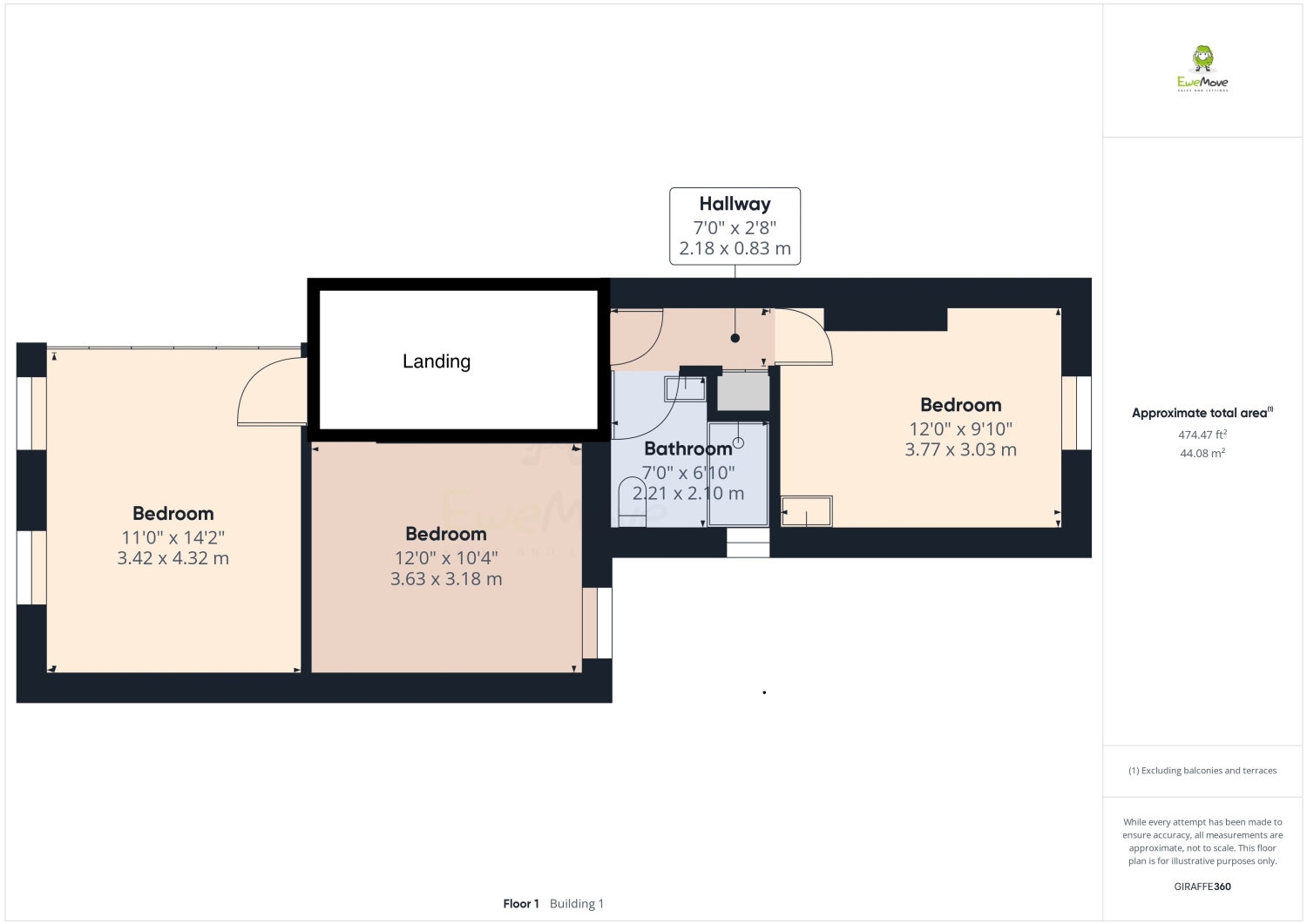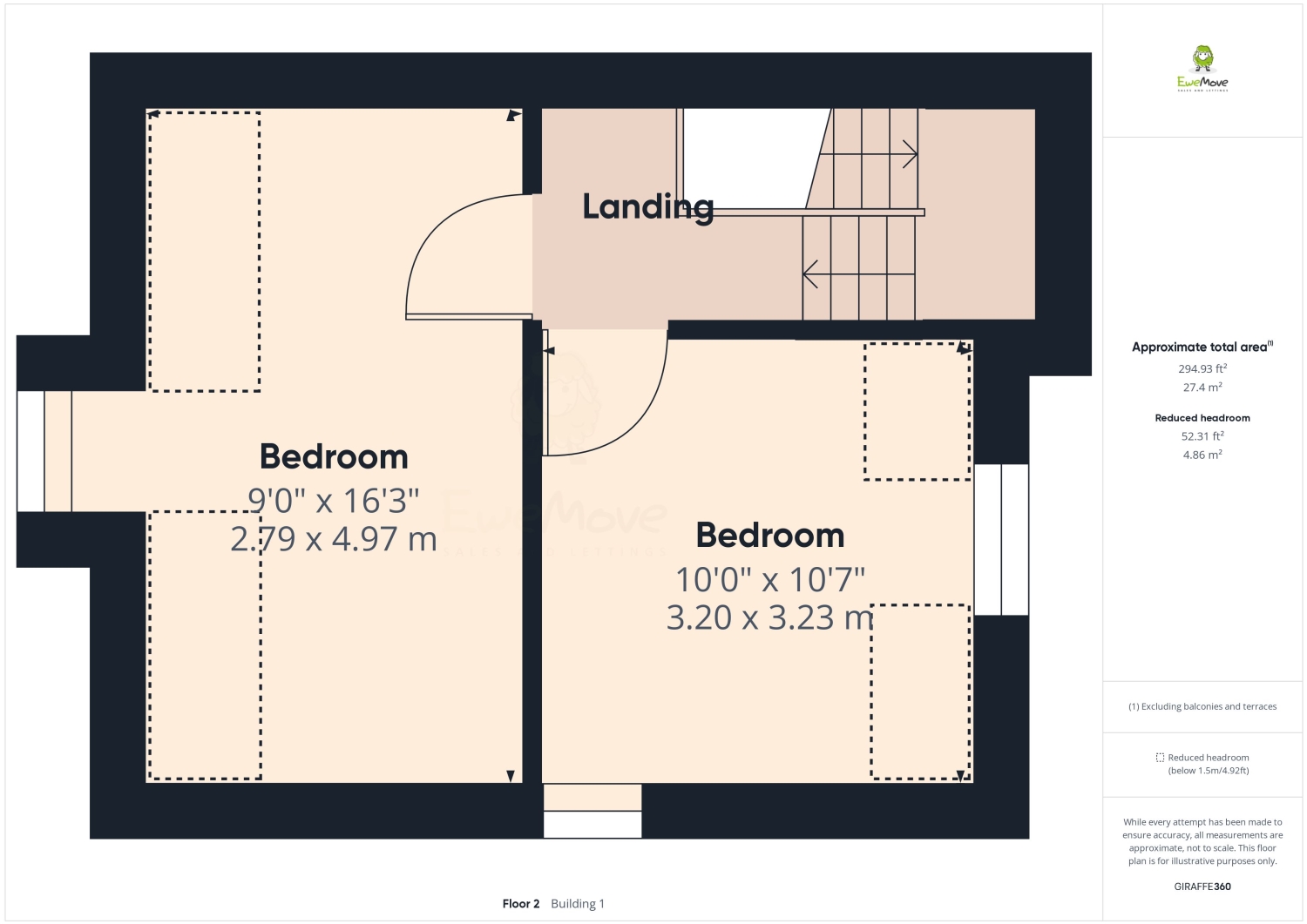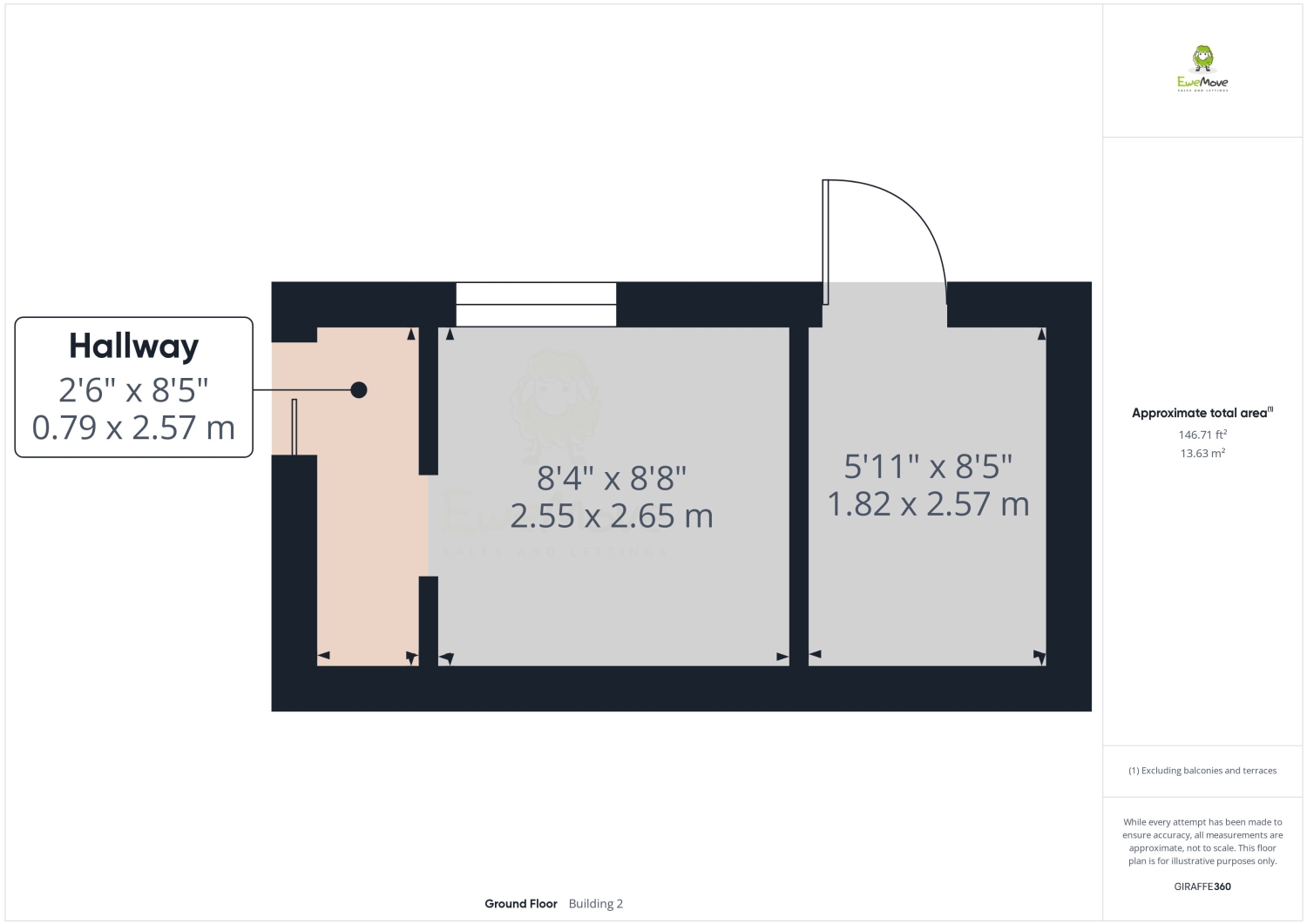Semi-detached house for sale in Belvedere Road, Bexleyheath DA7
* Calls to this number will be recorded for quality, compliance and training purposes.
Property features
- Generously Sized Lounge
- Five Spacious Double Bedrooms
- High ceilings
- Short walk to Bexleyheath Town Centre
- Close to Highly Regarded Schools
- Short Walk to Mainline Train Station
- Chain free
- Double Off-Street Parking
- Good-Sized Attractive Garden
Property description
Guide price £625,000 to £650,000.
Welcome to this substantial five-bedroom Victorian-era family property, lovingly maintained for over fifty years and now offered chain-free. Once the childhood home of celebrity chef Delia Smith, this attractive residence spans three floors and includes an expansive main living room with original features and high ceilings. This flows into a bright and welcoming diner, kitchen and utility room extension with shower room and WC. The sleeping areas extend over the two upper floors, with five well-proportioned double-sized bedrooms. The upstairs shower room and WC has been recently remodelled. At the front of the house, the driveway has space to accommodate two vehicles. To the rear of the property, you will discover a courtyard, workshop with separate store and a tranquil, easy-to-maintain garden extending over 90 feet. This home is brimming with potential.
Location
This property is ideally situated between neighbourhood shops, well-regarded schools and a direct rail link to London. It is only a short walk to Bexleyheath's vibrant town centre, where entertainment options abound, including restaurants, cafes and local cinema. Danson Park and Hall Place are nearby, offering further recreational possibilities.
Grab the opportunity to make this rare-to-the-market property your next home!
Double Driveway
Entrance Hall
6.68m x 1.65m - 21'11” x 5'5”
Living Room
7.87m x 3.8m - 25'10” x 12'6”
Dining Room
2.77m x 3.32m - 9'1” x 10'11”
Kitchen
2.99m x 3.03m - 9'10” x 9'11”
Utility Room
2.6m x 1.95m - 8'6” x 6'5”
Bathroom
2.57m x 0.78m - 8'5” x 2'7”
Bedroom 1
3.42m x 4.32m - 11'3” x 14'2”
Bedroom 2
3.63m x 3.18m - 11'11” x 10'5”
Bedroom 3
3.77m x 3.03m - 12'4” x 9'11”
Family Bathroom
2.21m x 2.1m - 7'3” x 6'11”
Hallway
2.18m x 0.83m - 7'2” x 2'9”
Bedroom 4
3.2m x 3.23m - 10'6” x 10'7”
Bedroom 5
2.79m x 4.97m - 9'2” x 16'4”
Property info
For more information about this property, please contact
EweMove Sales & Lettings - Bexleyheath, DA6 on +44 20 8115 7889 * (local rate)
Disclaimer
Property descriptions and related information displayed on this page, with the exclusion of Running Costs data, are marketing materials provided by EweMove Sales & Lettings - Bexleyheath, and do not constitute property particulars. Please contact EweMove Sales & Lettings - Bexleyheath for full details and further information. The Running Costs data displayed on this page are provided by PrimeLocation to give an indication of potential running costs based on various data sources. PrimeLocation does not warrant or accept any responsibility for the accuracy or completeness of the property descriptions, related information or Running Costs data provided here.


































.png)
