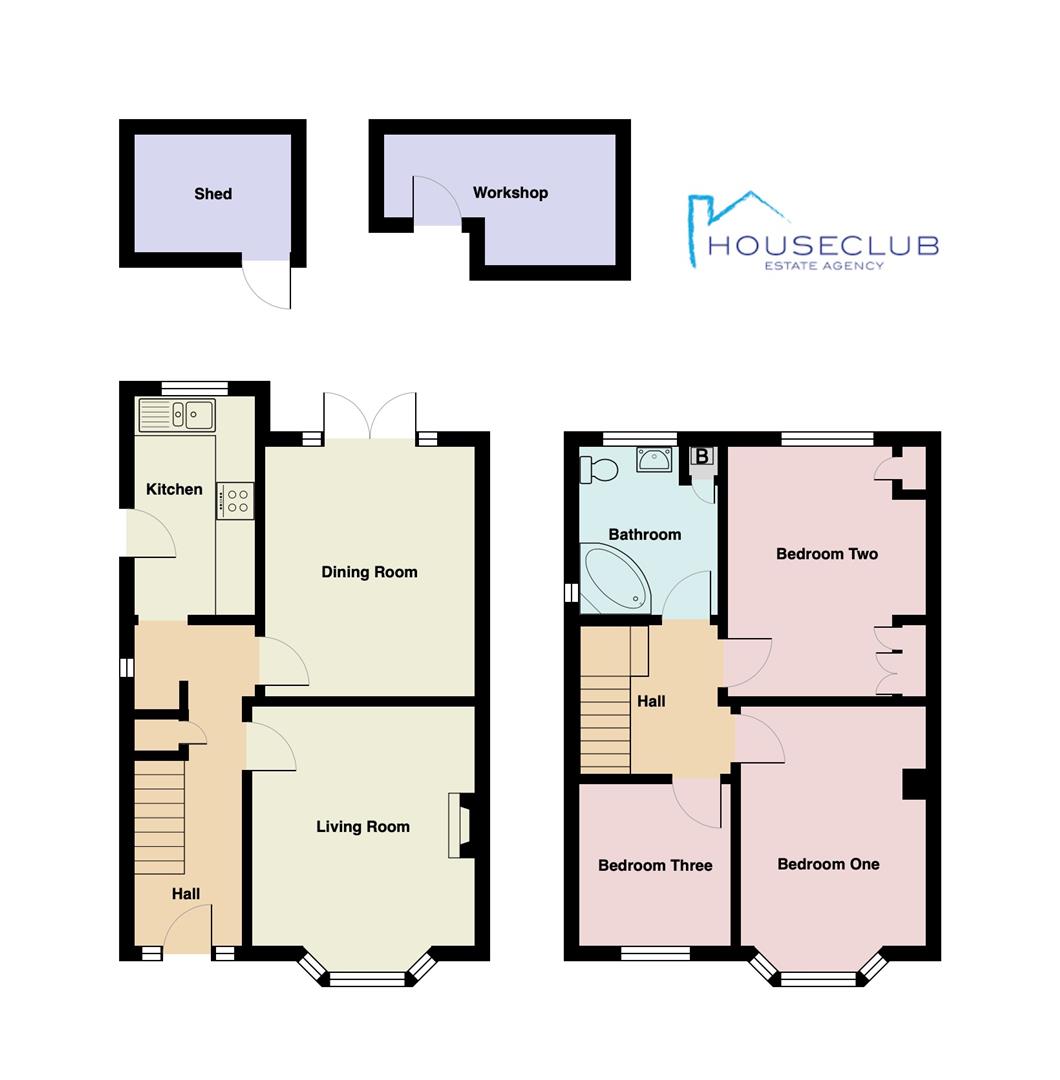Semi-detached house for sale in Bowland Drive, Lancaster LA1
Just added* Calls to this number will be recorded for quality, compliance and training purposes.
Property description
A beautifully presented three semi-detached home, with low maintenance gardens, workshop and off road parking. With a new central heating boiler installed in 2020 and many points of modernisation over the past 13 years including a new roof, large maintenance has been completed meaning purchasers can have piece of mind they are purchasing a quality family home.
Situated in the Scale Hall area of Lancaster, this fantastic home has excellent transport links including a main bus line and is an approximate 15 minute drive to junction 34 of the M6 motorway. With well regarded primary and secondary schools nearby, and an excellent array of local shops, eateries, public swimming baths and gym, and two supermarkets, this home is well connected.
Layout (With Approx. Dimensions)
Entrance Hall
Entered by a UPVC double glazed door with matching side windows, this leads into a light and bright hall. With stairs leading to the first floor with a useful under stairs storage cupboard housing the main network Internet links. With an inner hall with a UPVC double glazed window, PVC laminate (waterproof) flooring and a radiator.
Living Room (4.45 x 3.43 (14'7" x 11'3"))
Fitted with a feature gas fireplace in a decorative surround. With a UPVC double glazed bay window, coving to the ceiling, solid oak wooden flooring and a radiator.
Dining Room (3.86 x 3.30 (12'7" x 10'9"))
Fitted with a feature gas fireplace set in a decorative surround. With UPVC double glazed French doors with matching side windows, lead out to the rear garden. With coving to the ceiling, laminate wooden flooring and a radiator.
Kitchen (3.38 x 1.86 (11'1" x 6'1"))
Fitted with range of wall and base units with a complementary oak wooden worktop over and a one and a half stainless steel sink unit with mixer tap and drainer. Fitted appliances include a four ring gas hob with an extractor hood above, a double high-rise oven and an under counter fridge. With plumbing for a dishwasher and a washing machine. With a UPVC double glazed rear door (Approximately 12 months old), a UPVC double glazed window, laminate wooden flooring and a radiator.
First Floor Landing
Stairs lead from the Entrance Hall to a spacious first floor. With a UPVC double glazed frosted window, coving to the ceiling and access to a boarded loft space with a drop-down ladder and light.
Bedroom One (3.63 x 3.06 (11'10" x 10'0"))
Fitted with a range of built-in wardrobes and a vanity area with mirror and light. With a UPVC double glazed window overlooking the rear garden and a radiator.
Bedroom Two (4.48 x 3.00 (14'8" x 9'10"))
A beautifully presented light and spacious bedroom, fitted with a UPVC double glazed bay window. With coving to the ceiling and a radiator.
Bedroom Three (2.50 x 2.21 (8'2" x 7'3"))
Currently used as an office, this bedroom is fitted with a UPVC double glazes window, with coving to the ceiling, laminate wooden flooring and a radiator.
Bathroom (2.62 x 2.14 (8'7" x 7'0"))
A spacious room fitted with a three-piece suite consisting of a WC, a wash hand basin set in a bathroom cabinet and a large corner bath unit with a glass shower screen and tiled surround. With two UPVC double glazed frosted windows, a built-in storage cupboard housing a Ideal Logic Combi C30 central heating boiler, with wifi thermostat. With laminate flooring, an extractor fan and heated towel rail.
Outside
To the front of the property, there is a Block paved driveway providing off-road parking for one car. There is also a low maintenance gravelled garden with mature shrubs. To the side, a secured wooden gate provides access to the rear garden, where a low maintenance garden can be found. With a laid to lawn garden with decorative brick raised borders and a brick paved patio, perfect for alfresco dining.
Workshop (3.55 x 1.89 (11'7" x 6'2"))
This incredible space provides purchases with the option of continuing to use the room as a workshop or there are also the options of turning this into a summer house or a work from home office space. With a wooden glazed stable door, a wooden double glazed window and space additional items such as a fridge freezer. With light and power.
Garden Shed (2.42 x 1.81 (7'11" x 5'11"))
A sizeable wooden shed providing additional space for items such as gardening tools and outdoor equipment.
Please Note:
In the time of the current Vendors ownership over the past 13 years, the property received a full make over. This includes a new roof installation, cavity wall insulation (with a 25 year guarantee which started 2013) loft insulation with boarding and a drop down ladder, and Category 5 internet points, throughout the home. The kitchen flooring has been upgraded with extra insulation, keeping heat in the property and the gas central heating boiler was installed in November 2020 and has been serviced yearly.
Services
Mains electric, mains gas, mains water and mains drainage.
Council Tax
Band B – Lancaster City Council.
Tenure
Freehold.
Viewings
Strictly by appointment with Houseclub Estate Agents, Lancaster.
Energy Performance Certificate
The full Energy Performance Certificate is available on our website or by contacting our hybrid office.
Property info
For more information about this property, please contact
Houseclub, LA2 on +44 1524 937907 * (local rate)
Disclaimer
Property descriptions and related information displayed on this page, with the exclusion of Running Costs data, are marketing materials provided by Houseclub, and do not constitute property particulars. Please contact Houseclub for full details and further information. The Running Costs data displayed on this page are provided by PrimeLocation to give an indication of potential running costs based on various data sources. PrimeLocation does not warrant or accept any responsibility for the accuracy or completeness of the property descriptions, related information or Running Costs data provided here.

































.png)
