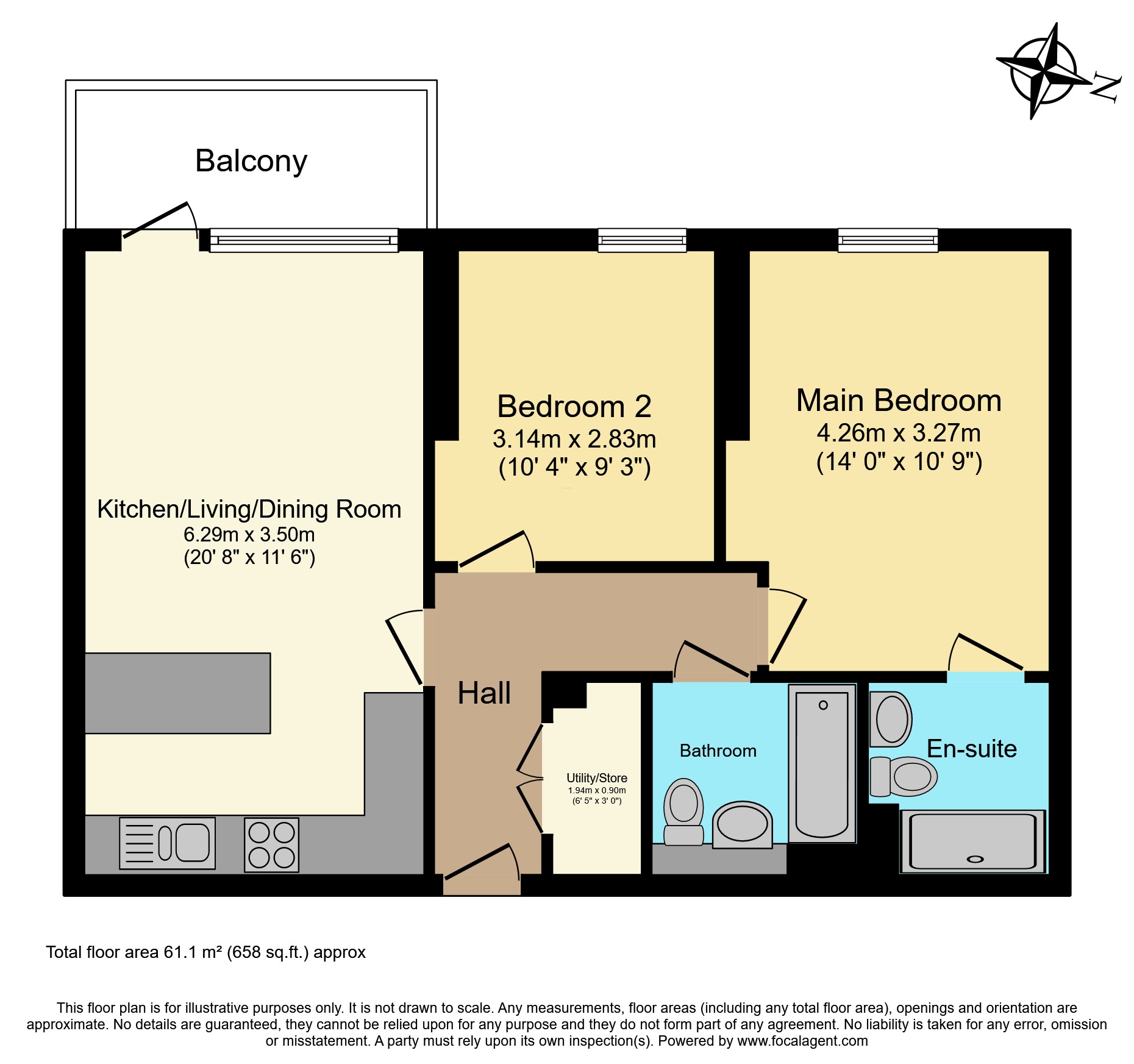Flat for sale in 8 Lakeside Drive, London NW10
Just added* Calls to this number will be recorded for quality, compliance and training purposes.
Property features
- Beautiful two bedroom fifth floor apartment
- Sought after modern development
- Stylish interiors and quality finish
- Bright and spacious open plan reception/kitchen
- Private balcony
- Close to hanger lane and park royal stations
- Modern bathroom
- Long lease
- Easy access shops and amenities
- * book your viewing online! *
Property description
Beautifully presented two double bedroom fifth floor apartment with private balcony and long lease, ideally located in a sought after modern development within easy reach of transport links and amenities. The property has been superbly maintained and appointed by the current owner, offering bright and spacious, well planned accommodation with stylish interiors and high quality finish throughout - ideal for homeowner or investor alike. Features include a stunning open plan reception/kitchen, modern bathroom, principal bedroom en-suite, inbuilt storage, central heating, double glazing, quality floor coverings and neutral decor.
Accommodation comprises entrance hall with utility/store cupboard, leading into the open plan reception/kitchen with direct access onto the delightful enclosed private balcony and ample space for both relaxing and dining. The kitchen area comprises a modern range of matching white fronted wall and base units with work surfaces and breakfast bar area incorporating inset sink unit, induction hob with overhead extractor, wall mounted electric oven, and further space for appliances. Marble worktops and splashbacks throughout. There are two well sized double bedrooms, with en-suite shower to the larger room, plus a stylish family bathroom with white three piece suite and elegant tiling.
The property is conveniently located within easy walking distance of Park Royal (4 mins) and Hanger Lane (10 mins) underground stations, as well as numerous regular bus routes linking the surrounding area and excellent vehicular access via the A406 North Circular Road and A40. There are a variety of shops and amenities nearby, as well as good local schools, and the area is also well served by lovely open spaces.
To book a viewing instantly just visit our website or download our award-winning App.
Lease Information
We understand the lease on the property is 996 years and 362 days from and including 24 June 2018. All prospective purchasers are advised to make their own enquiries and verify this information with a solicitor.
Service Charges
We understand the service charge on the property is circa £1,274.79, reviewed yearly, with buildings insurance of approximately £135.00 and wider estate charge of £360.82. Ground rent is £534.80 per annum, reviewed every 10 years and next due for review on 24th June 2033. All prospective purchasers are advised to make their own enquiries and verify this information with a solicitor.
Property Ownership Information
Tenure
Leasehold
Council Tax Band
D
Annual Ground Rent
£534.80
Ground Rent Review Period
Every 10 years
Annual Service Charge
£1,274.79
Service Charge Review Period
Every 1 year
Lease End Date
21/06/3015
Disclaimer For Virtual Viewings
Some or all information pertaining to this property may have been provided solely by the vendor, and although we always make every effort to verify the information provided to us, we strongly advise you to make further enquiries before continuing.
If you book a viewing or make an offer on a property that has had its valuation conducted virtually, you are doing so under the knowledge that this information may have been provided solely by the vendor, and that we may not have been able to access the premises to confirm the information or test any equipment. We therefore strongly advise you to make further enquiries before completing your purchase of the property to ensure you are happy with all the information provided.
Property info
For more information about this property, please contact
Purplebricks, Head Office, CO4 on +44 24 7511 8874 * (local rate)
Disclaimer
Property descriptions and related information displayed on this page, with the exclusion of Running Costs data, are marketing materials provided by Purplebricks, Head Office, and do not constitute property particulars. Please contact Purplebricks, Head Office for full details and further information. The Running Costs data displayed on this page are provided by PrimeLocation to give an indication of potential running costs based on various data sources. PrimeLocation does not warrant or accept any responsibility for the accuracy or completeness of the property descriptions, related information or Running Costs data provided here.





























.png)

