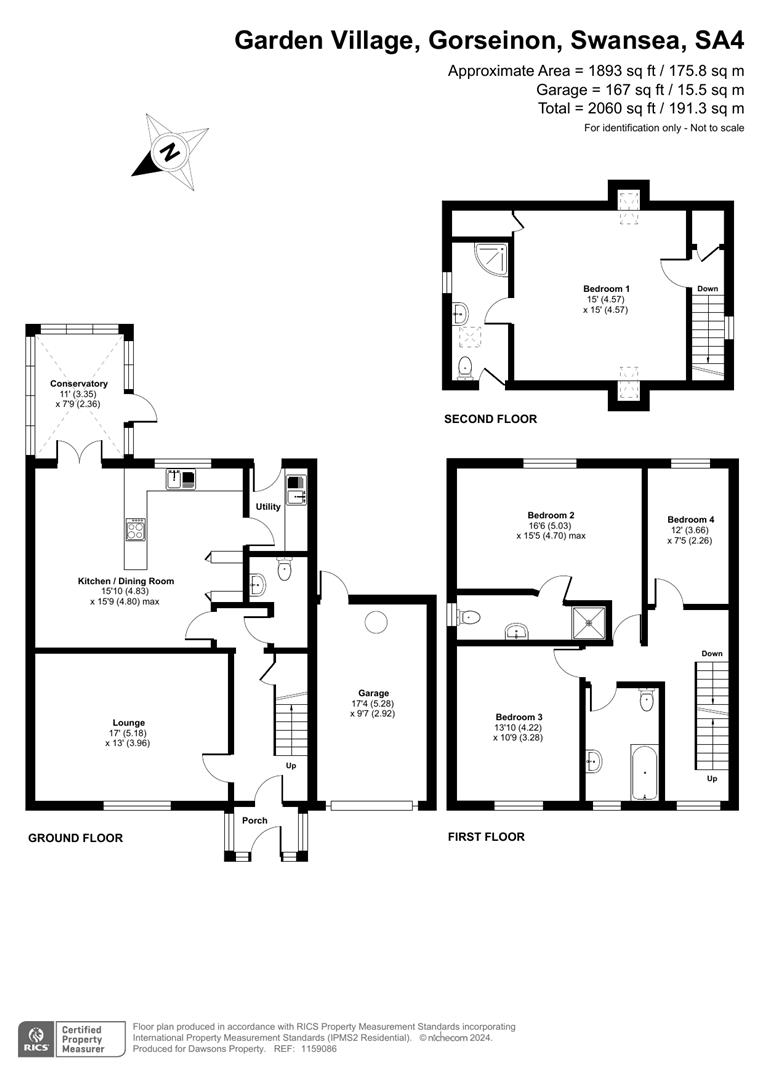Link-detached house for sale in Bryngwyn Avenue, Gorseinon, Swansea SA4
Just added* Calls to this number will be recorded for quality, compliance and training purposes.
Property features
- 4 Bedroom Linked Detached
- Sought After Location
- Kitchen/Dining Room
- Utility
- Conservatory
- 2 Shower En-suites and W.C
- Garage and Driveway
- Freehold
- Council tax band= E
- EPC = C
Property description
Welcome to Bryngwyn Avenue, Gorseinon, Swansea - a sought after location for this delightful 4-bedroom linked detached property.
The kitchen/dining room is a focal point of the house, offering a perfect setting for family meals and gatherings. This lovely home boasts four well-appointed bedrooms, two of which feature convenient shower en-suites, along with an additional family bathroom and a separate W.C. The layout is designed to cater to the needs of a modern family, providing both privacy and functionality.
Outside, a garage and driveway offer convenient parking options, while the low-maintenance garden provides a tranquil outdoor space to enjoy some fresh air and sunshine.
Don't miss the opportunity to make this house your home. With its desirable location, generous living spaces, and modern amenities, this property on Bryngwyn Avenue is sure to capture your heart. Contact us today to arrange a viewing and start envisioning your life in this wonderful abode.
Freehold | EPC = C | Council Tax Band = E
Ground Floor
Entrance
Porch
Hallway
Lounge (5.18m x 3.96m (16'11" x 12'11"))
Kitchen / Dining Room (4.83m x 4.80m max (15'10" x 15'8" max ))
Utility
Conservatory (3.35m x 2.36m (10'11" x 7'8"))
W.C
First Floor
Landing
Bedroom 2 (5.03m x 4.70 max (16'6" x 15'5" max ))
Shower En-Suite
Bedroom 3 (4.22m x 3.28m (13'10" x 10'9" ))
Bedroom 4 (3.66, x 2.26m (12'0", x 7'4" ))
Family Bathroom
Second Floor
Bedroom 1 (4.57m x 4.57m (14'11" x 14'11"))
Shower En-Suite
External
Garage (5.28m x 2.92m (17'3" x 9'6"))
Additional Information
Vendor advises:
You are advised to refer to Ofcom checker for mobile signal and coverage.
Electric - Yes - Octopus Energy
Gas - Yes - Octopus Energy
Water - Yes - Meter
Broadband - Yes
Broadband Supplier - Virgin
Property info
For more information about this property, please contact
Dawsons - Gorseinon, SA4 on +44 1792 925044 * (local rate)
Disclaimer
Property descriptions and related information displayed on this page, with the exclusion of Running Costs data, are marketing materials provided by Dawsons - Gorseinon, and do not constitute property particulars. Please contact Dawsons - Gorseinon for full details and further information. The Running Costs data displayed on this page are provided by PrimeLocation to give an indication of potential running costs based on various data sources. PrimeLocation does not warrant or accept any responsibility for the accuracy or completeness of the property descriptions, related information or Running Costs data provided here.






































.png)


