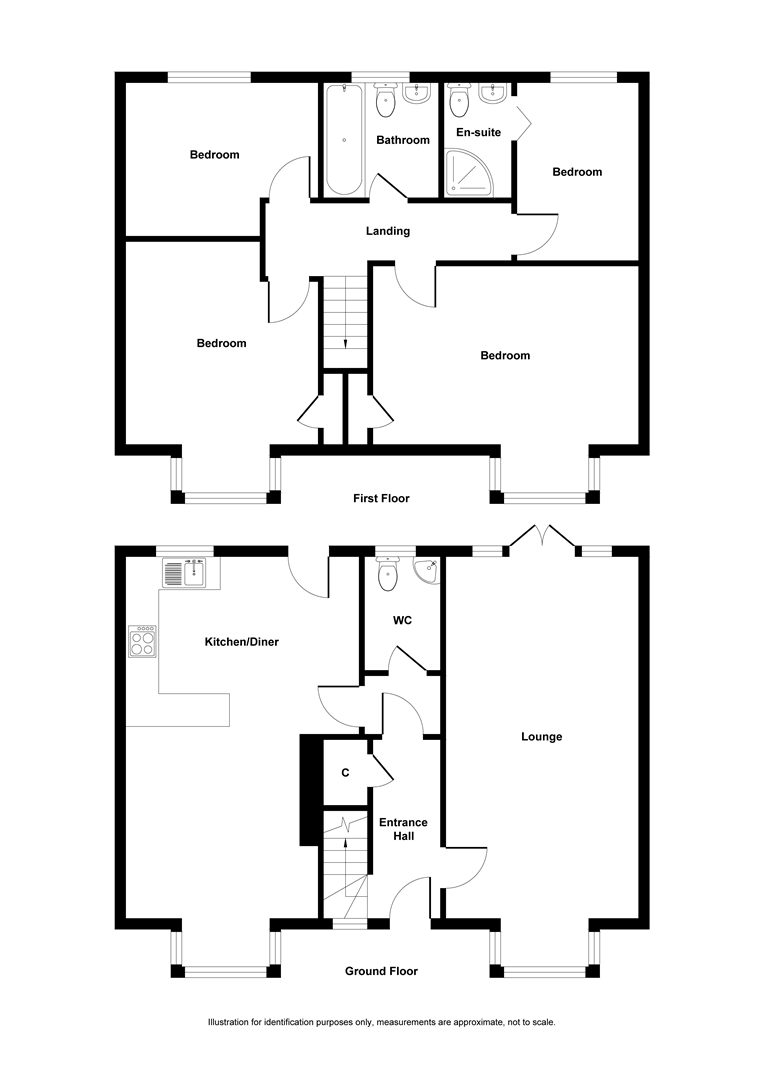Detached house for sale in Hilton Road, Mapperley, Nottingham NG3
Just added* Calls to this number will be recorded for quality, compliance and training purposes.
Property features
- Four Bedroom Detached House
- Spacious Lounge and Kitchen/Diner
- Downstairs W.C
- Ensuite and Family Bathroom
- Landscaped Rear Garden
- Garage
- Block Paved Driveway
- Sought After Location
- Solar Panels
Property description
Spacious Four Bedroom Detached House. Sought After Location. Solar Panels Providing yearly income. Immaculately Presented Throughout. Four Good Size Bedrooms, one having an En-Suite. Downstairs W.C. Large Lounge and Kitchen/Diner. Garage. Landscaped Garden. Driveway
Solar Panels
The vendor has informed us the property benefits from solar panels that currently provide a yearly income of approximately £2000.00. This information has not been verified and will need to be checked with a conveyancer.
Description
Guide price £450,000 - £550,000 - Spacious Four Bedroom Detached House. Sought After Location. Solar Panels Providing yearly income. Immaculately Presented Throughout. Four Good Size Bedrooms, one having an En-Suite. Downstairs W.C. Large Lounge and Kitchen/Diner. Garage. Landscaped Garden. Driveway
Entrance Hallway
Radiator, under-stairs storage cupboard, stairs leading to the first floor and provides access to the ground floor accommodation
Lounge (6.32m x 3.6m)
The lounge has a double glazed bay window, a feature fire surround with electric fire, two radiators, TV point and French doors leading to the garden.
Kitchen/Diner (6.47m x 4.54m)
Wood effect flooring. A modern fitted kitchen with a range of base and walls unit. Integrated wine cooler, fridge/freezer, dishwasher and washing machine. Door and window to the rear elevation. Wood burning stove. Bay window to the front.
Downstairs W.C
Window to the rear. Low level flush toilet. Sink unit.
Landing
The landing has recessed spotlighting and also provides access to all first floor accommodation
Master Bedroom (4.9m x 3.6m)
Two windows to the front elevation. Built in cupboard.
Bedroom Two (3.77m x 3.62m)
Window to the rear, recessed spotlighting door to the en-suite
En-Suite - 1.77 X 1.29 (5'9" X 4'2") (1.77m x 1.29m)
Built in shower cubicle with electric shower. Low level flush toilet. Sink unit. Window to the rear.
Bedroom Three (3.36m x 2.39m)
Bay window to the front elevation.
Bedroom Four (2.77m x 2.43m)
Window to the rear.
Family Bathroom (2.28m x 1.76m)
Panelled bath with shower over. Sink unit. Low level flush toilet. Tiled walls and floor. Window to the rear.
Outside - Front
To the front of the property there is a block paved driveway offering ample off-street parking and access to the garage.
Outside - Rear
To the rear there is a spacious landscaped garden with artificial grass and a paved barbeque area. Fenced borders and access to the garage.
Property info
For more information about this property, please contact
DMW Property Services Ltd, NG3 on +44 115 774 0088 * (local rate)
Disclaimer
Property descriptions and related information displayed on this page, with the exclusion of Running Costs data, are marketing materials provided by DMW Property Services Ltd, and do not constitute property particulars. Please contact DMW Property Services Ltd for full details and further information. The Running Costs data displayed on this page are provided by PrimeLocation to give an indication of potential running costs based on various data sources. PrimeLocation does not warrant or accept any responsibility for the accuracy or completeness of the property descriptions, related information or Running Costs data provided here.



































.png)