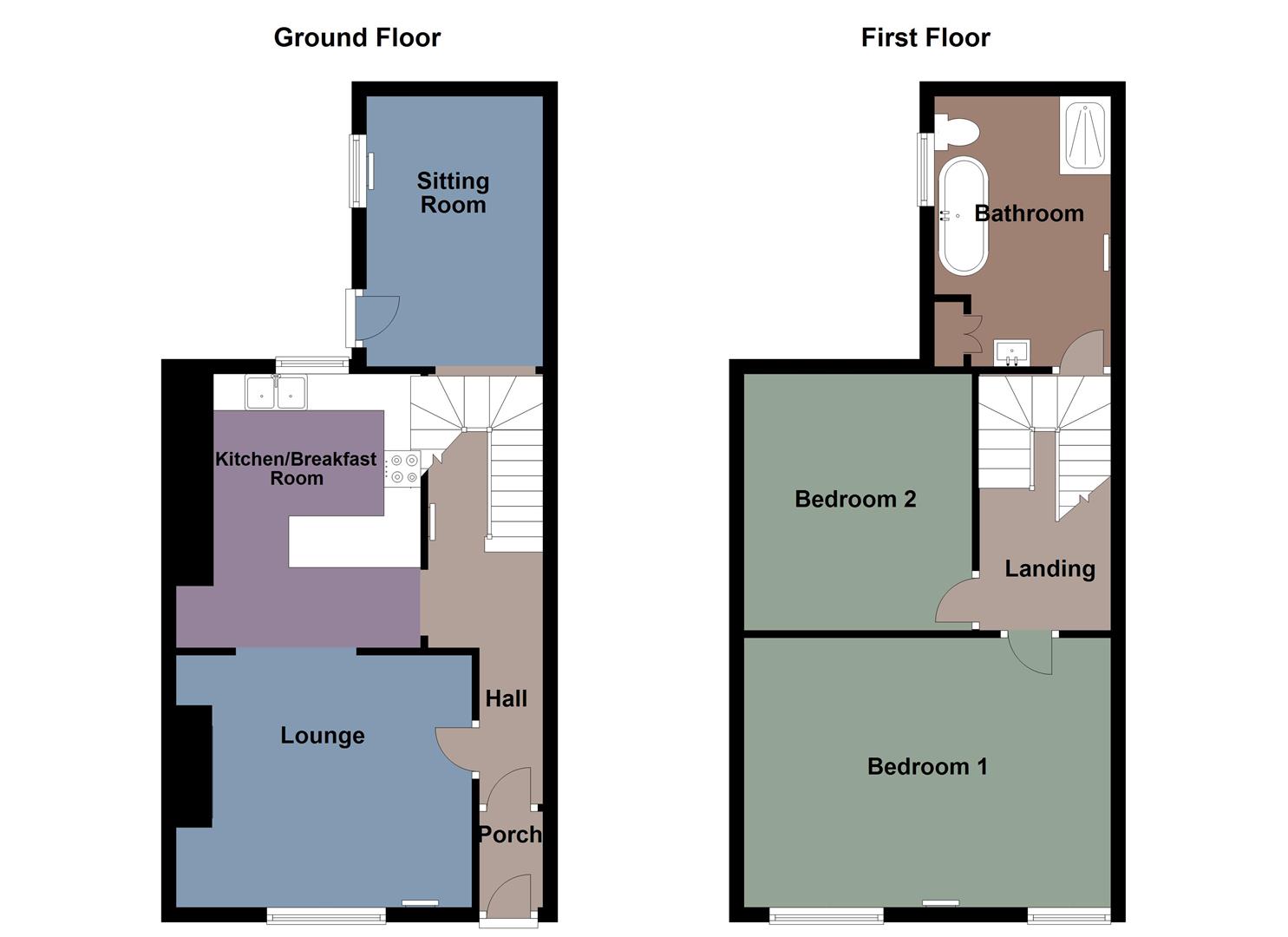Terraced house for sale in Westbury Street, Uplands, Swansea SA1
* Calls to this number will be recorded for quality, compliance and training purposes.
Property features
- Terraced house offering a delightful opportunity for City living.
- Two reception rooms and two cosy bedrooms.
- Modern four-piece bathroom for added comfort.
- Newly fitted kitchen with contemporary elegance.
- Conveniently located near local shops, public transport links, Swansea City Centre, and the beachfront.
- Situated in the vibrant town of Uplands, known for its restaurants and shops.
- Offered for sale with no chain.
Property description
This charming terraced house offers a delightful opportunity for City living. Boasting two reception rooms, two cosy bedrooms, and a modern four-piece bathroom, this property is perfect for those seeking a comfortable and convenient home. The newly fitted kitchen adds a touch of contemporary elegance. With local shops, public transport links, Swansea City Centre, and the beachfront all within easy reach, convenience is truly at your doorstep. Located in the vibrant town of Uplands, with its array of restaurants and shops, you'll never be short of entertainment options. The main bus route to Swansea City Centre and the train station is just minutes away, ensuring seamless connectivity. Additionally, the proximity to Cwmdonkin and Brynmill parks offers a tranquil escape from city life.
Offered for sale with no chain, this property presents a fantastic opportunity for first-time buyers looking to embrace city living. Don't miss out on the chance to own this lovely home in a prime location.
The Accommodation Comprises
Ground Floor
Porch
Entered via door to front.
Hall
Radiator, staircase to first floor with under-stairs storage.
Lounge (3.44m x 4.04m (11'3" x 13'3"))
The lounge seamlessly transitions into the open-plan kitchen and breakfast room, creating a spacious and inviting environment. Double-glazed window to the front, radiator and features a stunning stone-built wall, adding a touch of rustic charm and character to the modern design. The open plan layout promotes a sense of connectivity and flow, perfect for both everyday living and entertaining.
Kitchen/Breakfast Room (3.74m x 3.34m (12'3" x 10'11"))
The kitchen area, seamlessly integrated into the open-plan lounge, boasts a brand-new fitted kitchen. It features sleek base units with ample worktop space, providing both functionality and style. A 1+1/2 bowl sink unit, built-in washing machine and space for a fridge/freezer, built-in electric oven and four-ring gas hob, complete with an extractor hood. The kitchen is finished with laminate flooring, and a double-glazed window to the rear overlooks the rear garden.
Another Aspect Of The Kitchen/Breakfast Room
Sitting Room (3.69m x 2.41m (12'1" x 7'11"))
Double glazed window to side, radiator, laminate flooring, ceiling spotlights, double glazed door to side, leading to the garden.
First Floor
Landing
Bedroom 1 (3.68m x 4.65m (12'1" x 15'3"))
Two double glazed windows to front, radiator.
Bedroom 2 (3.57m x 2.86m (11'9" x 9'5"))
Double glazed window to rear, radiator.
Bathroom
The bathroom, with a four-piece suite, featuring a classic roll-top bath complete with a hand shower attachment. The suite includes a stylish wash hand basin and a tiled shower cubicle with a WC completes the ensemble. The room is accented with tasteful tiled splashbacks, adding a contemporary flair. Frosted double-glazed window to the side, cupboard housing the boiler and a radiator.
External
There rear garden has steps to a lawned area.
Aerial Images
Aerial Images
Agents Note
Tenure - Freehold
Council Tax Band - C
Services - Mains electric. Mains sewerage. Mains Gas. Mains water/Water Meter.
Mobile Coverage - EE Vodafone Three O2
Broadband -Basic 15 Mbps Superfast 80 Mbps Ultrafast 1000 Mbps
Satellite / Fibre TV Availability - BT Sky Virgin
Property info
For more information about this property, please contact
Astleys - Swansea, SA1 on +44 1792 925017 * (local rate)
Disclaimer
Property descriptions and related information displayed on this page, with the exclusion of Running Costs data, are marketing materials provided by Astleys - Swansea, and do not constitute property particulars. Please contact Astleys - Swansea for full details and further information. The Running Costs data displayed on this page are provided by PrimeLocation to give an indication of potential running costs based on various data sources. PrimeLocation does not warrant or accept any responsibility for the accuracy or completeness of the property descriptions, related information or Running Costs data provided here.

































.png)


