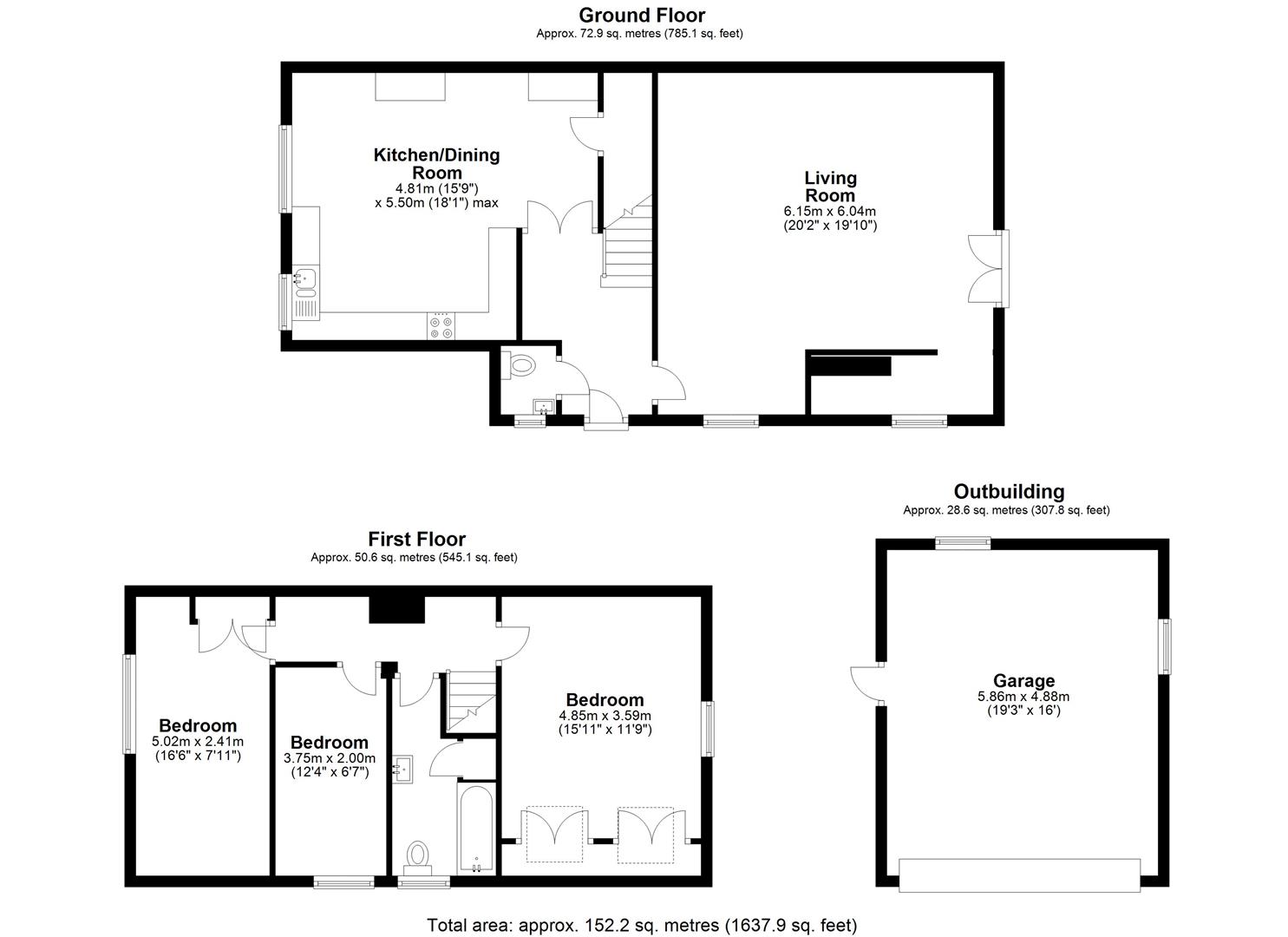Property for sale in High Street, Walkern, Stevenage SG2
Just added* Calls to this number will be recorded for quality, compliance and training purposes.
Property description
Bryan Bishop and Partners are delighted to bring to the market this wonderful three bedroom cottage set in the picturesque village of Walkern. Sympathetically extended to the side and rear, and just recently been fully remodelled and refurbished to a very high standard by the current owners, this delightful turn-of-the-century cottage offers ample and well laid out living space whilst keeping all of the wonderful original features.
Accommodation:
The attractive steps lead you up to the pretty leaded light front door. Once inside you are are met with a good sized hallway with doors leading to the living room, the conveniently placed downstairs cloakroom and double doors straight ahead into the kitchen/dining room. From here also the traditionally styled staircase, with its nicely turned banisters, rises to the first floor.
The living room is really quite exceptional. Being twenty feet by twenty feet it offers a myriad of opportunities for its layout and furnishing, and would easily accept a dining table as well as sofas and chairs. Bathed in natural light from the large glazed windows/double doors to the rear as well as two windows to the side, and with a stunning feature fireplace this room has an abundance of style. Clever planning means there is a quiet study/library area placed at the rear of the fireplace yet well lit by the adjacent window. Within the floor is a fascinating and truly unique historical feature, being an old well that has been sealed off and now showcased through a viewing panel made of safety glass.
The kitchen/dining room is another large room, offering all of the usual amenities with style and character. There is a large walk-in pantry plus plenty of wall and floor mounted storage cupboards along with a full range of integrated appliances that a busy family needs. The clever layout ensures plenty of floor space for a large dining table and this bright, airy room has plenty of natural light from the two windows overlooking the front garden
Despite the modern fittings and clean style, the kitchen seamlessly incorporates the two original fireplaces. One is an open brick built hearth and the other a quite splendid cast iron unit bordered by a traditional tile surround. The ground floor living space of this super family home is absolutely perfectly proportioned and designed for modern family living, and ready for you to simply move in and enjoy.
Upstairs there are three good sized bedrooms, two of them doubles and the master benefits from fitted wardrobes, there is also a lovely family bathroom with a bath and shower fitting.
Offset to the side and rear of the house is a large double garage with electric door, separate access door and ground floor windows to two aspects. It also has a substantial loft space lit by further windows to the front and rear. A useful and practical garage/workshop, but also presenting clear development opportunities, subject to obtaining the necessary permissions.
Exterior:
To the front of the property is a neat lawned area with small shrubs and bushes around it, all enclosed by a smart brick and timber boundary infilled with hedge. The gated driveway runs along the side of the house and has ample parking for four cars, along with the double garage. To the rear is a lovely block paved patio positioned to enjoy the fabulous view but also nicely protected, perfect for relaxing and entertaining at any time of the day or evening. The garden is fabulous, long, mainly laid to lawn, with side borders of mature shrubs, hedges and specimen trees and slopes very gently away from the house. The rear boundary has been cleverly left very minimal to really emphasise the quite stunning views of the open Hertfordshire countryside that stretch out across the River Beane and beyond. The property doesn't only enjoy green views to the rear but to the front also with the village sports field being out at the front of the property.
Location:
This property is perfectly placed on the desirable south side of the pretty village of Walkern, with its pubs, village shop, primary school, church and sports club. The location offers a terrific blend of countryside setting yet within a few minutes drive of Stevenage to the west, with its comprehensive shopping, entertainment and transport links north and south by mainline train and the A1(M). The towns of Hertford, Hitchin and Ware all in close proximity.
Ground Floor
Entrance Hallway
W/C
Kitchen/Dining Room (4.81 x 5.50 (15'9" x 18'0"))
Living Room (6.15 x 6.04 (20'2" x 19'9"))
First Floor
Bedroom (5.02 x 2.41 (16'5" x 7'10"))
Bedroom (3.75 x 2.00 (12'3" x 6'6"))
Family Bathroom
Master Bedroom (4.85 x 3.59 (15'10" x 11'9"))
Outbuildings
Detached Garage (5.86 x 4.88 (19'2" x 16'0"))
Property info
For more information about this property, please contact
Bryan Bishop & Partners, AL6 on +44 1438 412033 * (local rate)
Disclaimer
Property descriptions and related information displayed on this page, with the exclusion of Running Costs data, are marketing materials provided by Bryan Bishop & Partners, and do not constitute property particulars. Please contact Bryan Bishop & Partners for full details and further information. The Running Costs data displayed on this page are provided by PrimeLocation to give an indication of potential running costs based on various data sources. PrimeLocation does not warrant or accept any responsibility for the accuracy or completeness of the property descriptions, related information or Running Costs data provided here.





































.png)

