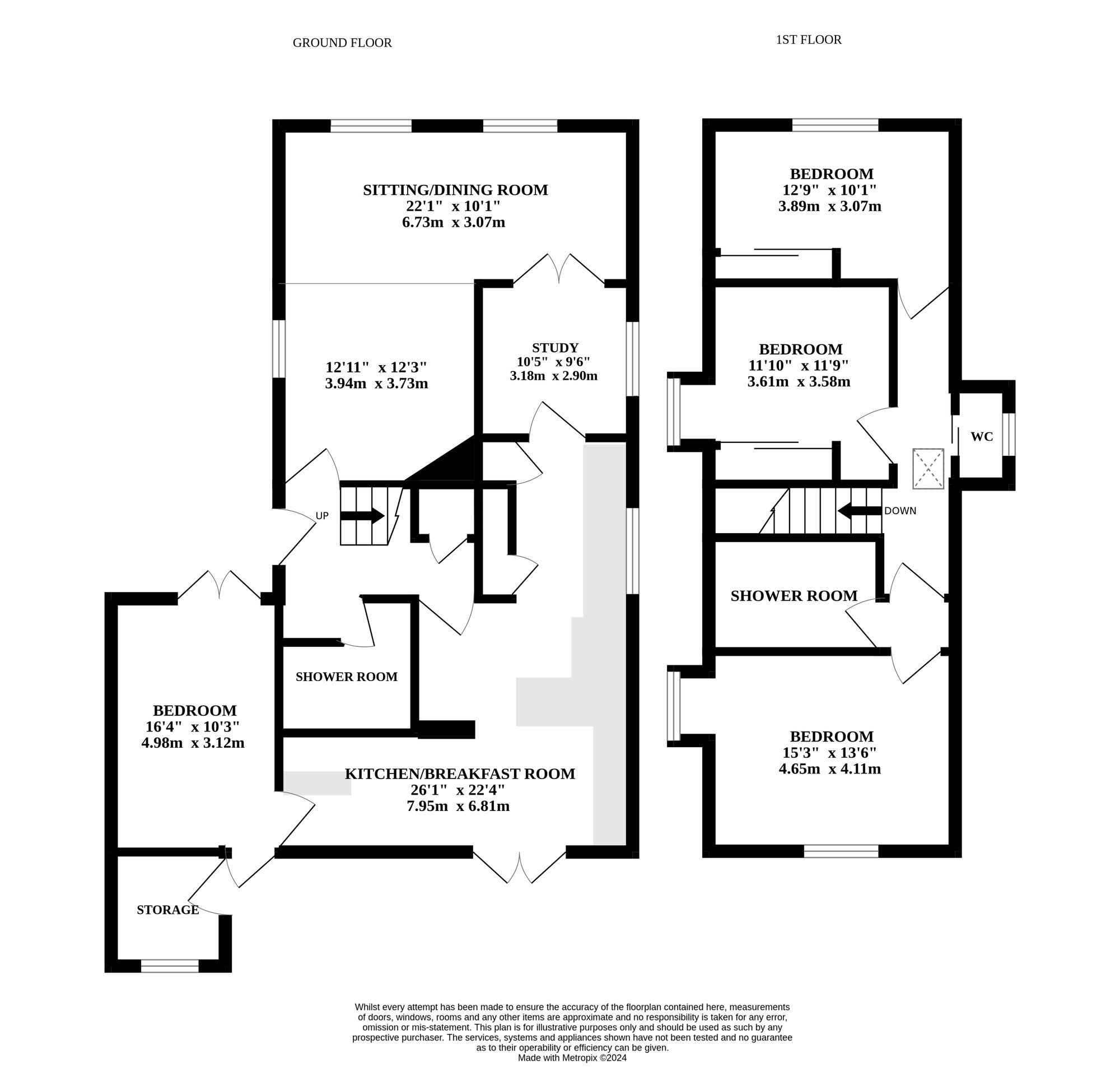Detached house for sale in Richmond Road, Saham Toney, Thetford IP25
Just added* Calls to this number will be recorded for quality, compliance and training purposes.
Property features
- Guide price £450,000-£475,000
- Detached chalet style residence
- Sought after village location
- Perfect family home to accommodate A busy lifestyle
- Comfortable and contemporary design
- Incredible open-plan kitchen/breakfast room
- Comfortable sitting room & dining room
- Four bedrooms across both floors - two shower rooms & A WC
- Well-maintained garden - fully enclosed for privacy
- Large driveway providing off-road parking
Property description
Guide price £450,000-£475,000 This four bedroom chalet style residence offers a perfect blend of space, style, and functionality, making it a perfect family home for those seeking a comfortable and contemporary living experience. With its prime location in Saham Toney, this property presents an opportunity to embrace village living at its finest. Make this property your own and create lasting memories in a home that truly reflects your lifestyle and aspirations.
Location
Saham Toney is a picturesque village located in the county of Norfolk, England. Nestled within the serene landscape of East Anglia, it lies approximately 2 miles southeast of Watton and about 25 miles west of the historic city of Norwich. The village is part of the Breckland district, an area renowned for its unique heathland and pine forests. With its charming cottages, medieval church of St. George, and a tranquil village pond, Saham Toney offers a quintessentially English rural experience. The surrounding countryside, characterized by rolling fields and scattered woodlands, provides a perfect setting for leisurely walks and outdoor activities. Despite its rural charm, Saham Toney maintains good connectivity to nearby towns and cities, making it a peaceful yet accessible location.
Richmond road
Upon entering the property you are greeted by a welcoming entrance hall, completed with a ground floor shower room. Positioned at the front of the residence is a sitting and dining room, creating a harmonious flow for entertaining guests and unwinding in the evenings. This light-filled space is perfect for showcasing your most comfortable furniture and dining set-up. The dining room is complemented by a log burning stove, creating a warm and inviting ambience.
At the heart of the home lies an open-plan kitchen/breakfast room, ensuring effortless interaction when hosting occasions and everyday family living. It is well-equipped with high quality units and integrated appliances to enhance your cooking experience. Transitioning into the entertaining area, where the current owners display an at-home bar, ideal for your summertime parties.
This well designed property features four well-appointed bedrooms spread across both floors, offering flexibility and privacy for the whole family. Located on the first floor is a shower room and additional WC, accommodating all family members in the household.
Leading out the double doors onto the patio, where the garden is equally appealing. This large patio and pergola is ideal for your outdoor furniture/hot-tub to enjoy the afternoon sunshine or your al-fresco dining parties during the summer months. Following down to the laid to lawn garden, where hedging and planted beds surround the boundaries and a wooden shed sits perfectly for your garden equipment. Overall, this enjoyable space is privately enclosed so you can enjoy in seclusion.
Complementing the property is a large driveway, accommodating multiple vehicles and providing off-road parking for residents and guests alike. Convenience is key, and this property delivers with ease of access to all local amenities and natural surroundings, ensuring that daily essentials are within reach.
Fixtures and fittings
Hut tub not included in the sale however potentially available following further negotiation.
Garden shed - electric lights and power.
Brick built workshop - electric lights and power.
Kitchen - Ceramic sink unit, mixer tap and drainer, water softener, integrated double electric oven, integrated ceramic hob with extractor hood over, integrated wine racks, space and plumbing for washing machine within cabinet, space and plumbing for dishwasher within cabinet, space for tumble dryer within cupboard, integrated fridge, integrated freezer, breakfast bar, Karndean flooring and vertical radiator.
agents notes
We understand that this property is freehold.
Connected to mains water, electricity, gas and drainage.
Heating system - Gas central heating.
Council Tax Band: E
EPC Rating: D
Disclaimer
Minors and Brady, along with their representatives, are not authorized to provide assurances about the property, whether on their own behalf or on behalf of their client. We do not take responsibility for any statements made in these particulars, which do not constitute part of any offer or contract. It is recommended to verify leasehold charges provided by the seller through legal representation. All mentioned areas, measurements, and distances are approximate, and the information provided, including text, photographs, and plans, serves as guidance and may not cover all aspects comprehensively. It should not be assumed that the property has all necessary planning, building regulations, or other consents. Services, equipment, and facilities have not been tested by Minors and Brady, and prospective purchasers are advised to verify the information to their satisfaction through inspection or other means.
Property info
For more information about this property, please contact
Minors & Brady, NR19 on +44 1362 357368 * (local rate)
Disclaimer
Property descriptions and related information displayed on this page, with the exclusion of Running Costs data, are marketing materials provided by Minors & Brady, and do not constitute property particulars. Please contact Minors & Brady for full details and further information. The Running Costs data displayed on this page are provided by PrimeLocation to give an indication of potential running costs based on various data sources. PrimeLocation does not warrant or accept any responsibility for the accuracy or completeness of the property descriptions, related information or Running Costs data provided here.





































.png)
