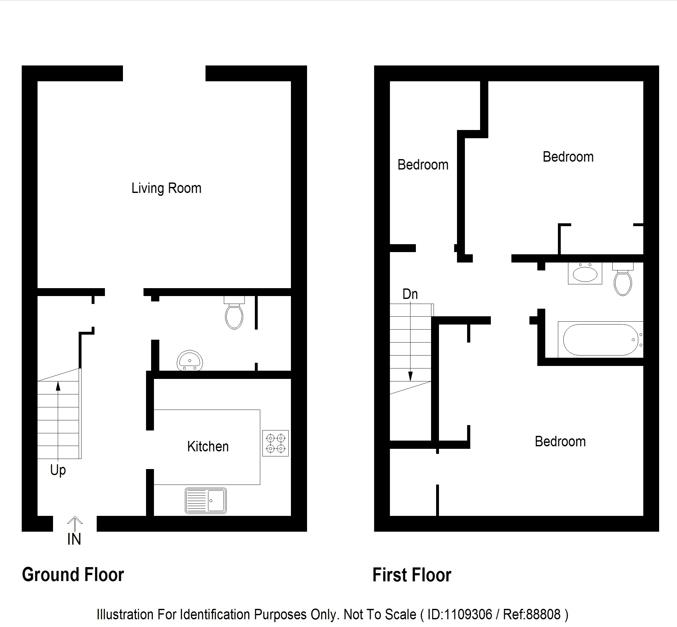Semi-detached house for sale in Inverlochy Crescent, Inverness IV2
Just added* Calls to this number will be recorded for quality, compliance and training purposes.
Property features
- Three bedroom semi detached house
- Popular area of ness castle
- Stylish kitchen
- Modern bathroom
- Private rear garden
- To book A viewing call travis on
- Council tax band D
- EPC band B
- South facing garden
Property description
Charming 3-bedroom semi-detached house on Inverlochy Crescent featuring a downstairs WC, modern kitchen, and a spacious lounge with French doors opening to the rear garden. Upstairs includes a principal bedroom, two additional bedrooms, and a family bathroom. Perfect for families, this home combines comfort and convenience in a desirable neighbourhood close to local amenities and schools. To book a viewing, contact Travis on .
Full Description
Nestled in the desirable Inverlochy Crescent, this delightful 3-bedroom semi-detached house offers a perfect blend of modern comfort and timeless charm. Ideal for families or those seeking a serene retreat, this home provides a welcoming atmosphere and convenient layout.
Ground Floor:
Entrance Hall: Step into a bright and inviting entrance hall that sets the tone for the rest of the home.
Downstairs WC: A convenient downstairs WC, perfect for guests and family alike.
Kitchen: A well-appointed kitchen boasting ample counter space and modern appliances, making meal preparation a joy.
Lounge: The spacious lounge is the heart of the home, featuring French doors that open into the rear garden, creating a seamless indoor-outdoor flow.
First Floor:
Master Bedroom: A generous master bedroom with plenty of natural light and space for storage.
Second Bedroom: A comfortable second bedroom, ideal for children, guests, or as a home office.
Third Bedroom: A cosy third bedroom, perfect for a nursery or additional guest room.
Family Bathroom: A contemporary family bathroom with stylish fittings and fixtures, providing a relaxing space for a soak after a long day.
Outdoor Space:
Rear Garden: The French doors from the lounge lead to a beautifully landscaped south facing rear garden, perfect for outdoor entertaining, children's play, or simply unwinding in a peaceful setting.
This property is situated in a friendly neighbourhood, with easy access to local amenities, schools, and public transport. Don't miss the opportunity to make this lovely house your new home. Contact Travis today on to arrange a viewing!
Location
The property is located at the Ness Castle about three miles out of central Inverness. Nearby amenities include a Tesco supermarket and filling station at Dores Road, a convenience store and Post Office and outlet stores at Pringles Weavers. Primary Pupils attend nearby Holm Primary and Lochardil Primary School. And Secondary Pupils attend the newly built Inverness Royal Academy. The Southern Distributor Road is close by, allowing easy access to Raigmore Hospital, Beechwood Business Park, Northern Constabulary Headquarters, Inshes Retail Park, Fairways Business Park, and access to the A9. A regular bus service to and from the City Centre is routed close by and Inverness City centre, offers extensive shopping leisure and entertainment facilities along with excellent road rail and air links to the South and beyond.
Additional Details
Council Tax Band D
EPC Band B
Gas Central Heating
Double Glazed Throughout
To book a viewing contact Travis om Home Report Available By Contacting
Entry Is By Mutual Agreement
Viewing By Appointment Through Home Sweet Home on Any offers should be submitted in Scottish legal form to
These particulars, whilst believed to be correct do not and cannot form part of any contract. The measurements have been taken using a sonic tape measure and therefore are for guidance only.
Lounge (4.87 x 4.05 (15'11" x 13'3"))
Wc (1.47 x 2.52 (4'9" x 8'3"))
Kitchen (2.67 x 2.67 (8'9" x 8'9"))
Bedroom 1 (3.04 x 2.95 (9'11" x 9'8"))
Bedroom 2 (3.06 x 3.35 (10'0" x 10'11"))
Bedroom 3 (3.16 x 1.74 (10'4" x 5'8"))
Bathroom (2.05 x 1.91 (6'8" x 6'3"))
Property info
For more information about this property, please contact
Home Sweet Home Estate Agents, IV3 on +44 1463 357770 * (local rate)
Disclaimer
Property descriptions and related information displayed on this page, with the exclusion of Running Costs data, are marketing materials provided by Home Sweet Home Estate Agents, and do not constitute property particulars. Please contact Home Sweet Home Estate Agents for full details and further information. The Running Costs data displayed on this page are provided by PrimeLocation to give an indication of potential running costs based on various data sources. PrimeLocation does not warrant or accept any responsibility for the accuracy or completeness of the property descriptions, related information or Running Costs data provided here.


































.png)

