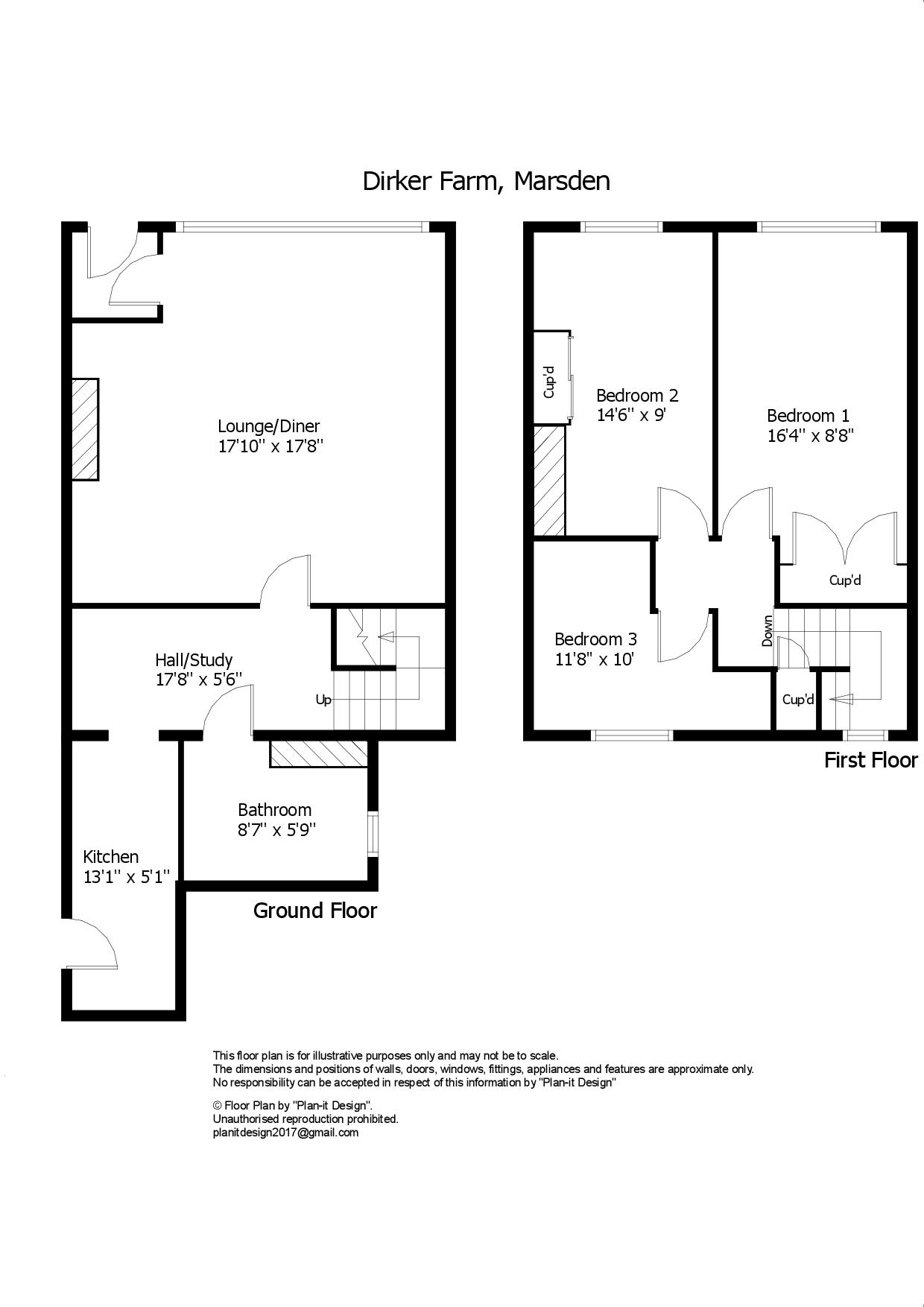Terraced house for sale in Springhead Lane, Marsden, Huddersfield HD7
Just added* Calls to this number will be recorded for quality, compliance and training purposes.
Property features
- Stone built period cottage
- Steeped in history
- 3 bedrooms
- Large lounge / diner
- Rural setting
- Far reaching views
- South facing garden
- Tenure: Freehold; Energy rating tbc; Council tax band B
Property description
This gorgeous 3 bedroomed stone built cottage occupies a fantastic rural setting high upon the hillside above Marsden on the ‘sunny’ side of the valley. It is steeped in history having formed part of the original farm within the small rural hamlet known as ‘Dirker’ and a local history group have traced records of ‘Dirker’ back well over 200 years with further evidence suggesting people were residing at ‘Dirker’ in the 1600s. The property is full of character and charm with some superb views towards Deer Hill and the Wessenden Moor. Externally, there is a small stone flagged yard at the rear, whilst at the front, there is a lovely cottage garden. It is only a short drive (or walk down the footpath) to the village centre which offers an array of shops, cafes, bars, restaurants, train station, and a regular bus service.
Accommodation
Ground Floor
Entrance Lobby
With glass panels in the wall and internal door.
Lounge / Diner (5.44m x 5.38m)
A substantial room featuring a multi-fuel stove on stone hearth set within the chimney breast with a large stone lintel and oak mantel above. There are exposed beams, and great views to the front over the garden and then Deer Hill and Wessenden Moor in the distance.
Inner Hall / Study (5.38m x 1.68m)
This is currently used as an extension of the kitchen where the current owners have placed display and storage cabinets. It would also be an ideal space for a study should you work from home. It has wood effect flooring, and an open return staircase rising to the first floor.
Kitchen (4m x 1.55m)
An opening from the inner hall takes you into the kitchen which is fitted with a range of wall, drawer and base units with butchers block worktops over incorporating a ceramic sink with mixer tap. There is an integrated slimline dishwasher, space for a cooker, space and plumbing for a washing machine, tiled walls, and a window and external door to the rear.
Bathroom (2.62m x 1.75m)
Created from a barrel-vaulted cellar is this nicely presented bathroom. It is fitted with a white suite comprising a panelled bath with Mira shower and screen over, and the low flush w.c. And wash basin are set against a modern cabinet unit with vanity top. There are porcelain tiled walls, underfloor heading, wood effect flooring, recessed shelving, a ladder style towel warmer/radiator, and a frosted window to the side.
First Floor
Landing
There is a high level frosted window providing natural light over the staircase. You will find access to useful storage cupboards.
Bedroom 1 (4.98m x 2.64m)
This double bedroom enjoys extensive views to the front. It has fitted wardrobes with cupboards above.
Bedroom 2 (4.42m x 2.74m)
Another double bedroom with built in wardrobes, a feature former fireplace recess, and views to the front.
Bedroom 3 (3.56m x 3.05m)
A good sized single room with window to the rear overlooking the lane and field beyond. There is a shelved recess within the wall, and a bulk head recess houses the central heating boiler.
Additional Information
• Council Tax – Band B (£1,710.95 2024/25)
• Tenure – Freehold
• Energy rating tbc
• Utilities: Mains water, electricity, drainage and gas
• Heating – gas fired central heating system and a multi-fuel stove in the lounge/diner.
• Broadband & Mobile Phone – The ‘Ofcom’ on-line checker shows a ‘standard’ broadband service is available in this area and ‘limited/likely’ mobile phone coverage is offered by several providers.
Outside
The property is accessed along the back of the terrace with Dirker Farm being the last to be accessed from this side. There is a small stone flagged yard and planted banking to the rear of the cottage. The cottage also owns the site of the former privy on the ground overlooking the rear of the cottages. The front garden is absolutely delightful with a south facing stone paved sun terrace which is perfect for sitting out and eating al fresco. The other end of the garden is lawned with well stocked borders and a small pond. In-between the two garden areas a stone path and gate give access onto the start of a footpath that takes you down through the field coming out onto Dirker Drive conveniently near to the train station.
Viewing
By appointment with Wm. Sykes & Son.
Location
Please note – There are two sides to Springhead Lane with no through road so please access via the top of Plains Lane rather than from Dirker Drive. At the top of Plains Lane, turn left along Springhead Lane and follow the lane as far as you can before arriving at the row of cottages.
Property info
For more information about this property, please contact
WM Sykes & Son, HD7 on +44 1484 973538 * (local rate)
Disclaimer
Property descriptions and related information displayed on this page, with the exclusion of Running Costs data, are marketing materials provided by WM Sykes & Son, and do not constitute property particulars. Please contact WM Sykes & Son for full details and further information. The Running Costs data displayed on this page are provided by PrimeLocation to give an indication of potential running costs based on various data sources. PrimeLocation does not warrant or accept any responsibility for the accuracy or completeness of the property descriptions, related information or Running Costs data provided here.
































.png)
