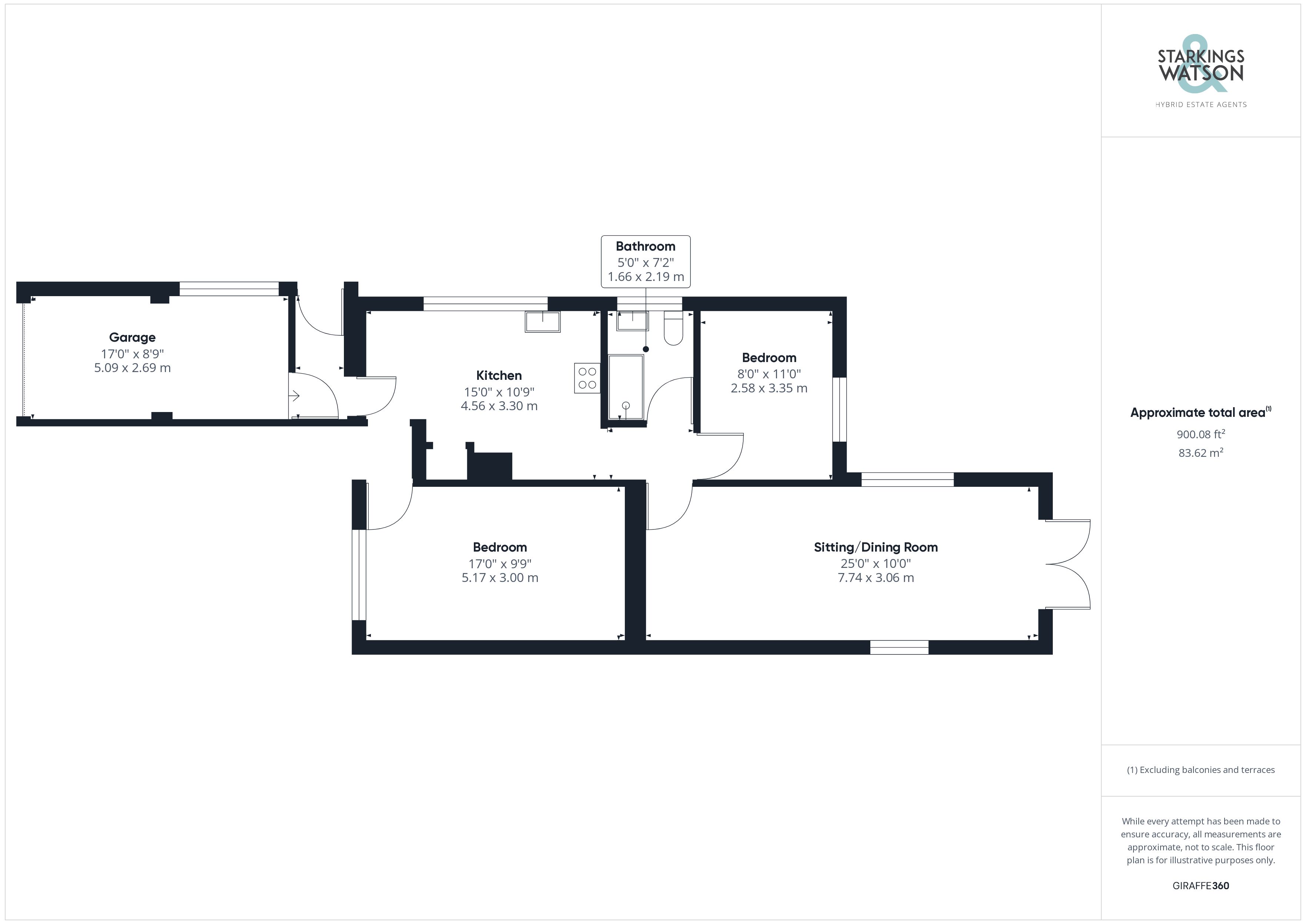Detached bungalow for sale in Woodcroft Close, Sprowston, Norwich NR7
* Calls to this number will be recorded for quality, compliance and training purposes.
Property features
- Detached Bungalow
- Fully Renovated Throughout
- Brand New Central Heating & Electrics
- 15' Kitchen/Breakfast Room
- 25' Sitting/Dining Room
- Two Double Bedrooms
- Off Road Parking & Garage
- Private Rear Garden
Property description
Being fully refurbished inside and out, this detached bungalow is presented in brilliant condition benefiting from a brand new gas fired central heating system, and all new uPVC double glazed windows. Set behind the driveway giving ample off road parking, this property also offers an integral garage to the front accessed from inside the property. The inside accommodation reaches some 900 Sq. Ft (stms) in total, including a newly fitted kitchen/breakfast room and bathroom, alongside two double bedrooms and a generous 25' sitting/dining room opening via uPVC French doors into the easy to maintain and beautifully presented private rear garden.
In summary Being fully refurbished inside and out this detached bungalow is presented in brilliant condition benefiting from a brand new gas central heating system and all new uPVC double glazed windows. Set behind the driveway giving ample off road parking, this property also offers a brick garage to the front accessed from inside the property. The inside accommodation reaches some 900 Sq. Ft (stms) in total including a newly fitted kitchen and bathroom alongside two double bedrooms and a generous 25' sitting/dining room opening via uPVC French doors into the easy to maintain and beautifully presented private rear garden.
Setting the scene Tucked away at the end of this quiet cul-de-sac, the property emerges to your right and is situated behind a concrete driveway with shingle planting border, electric roller door on the front of the garage and two access doors, one at the front of the property and another to the side.
The grand tour Starting with the entrance hall, the property opens to each side where the main bedroom can be found to your right with carpeted flooring and a large uPVC double glazed window to the front, this room used to be the sitting room hence its generous size. Turning to the left you can access the kitchen featuring an array of wall and base mounted storage with integrated neff oven, induction hob with extraction above and tiled splash backs and inset sink with draining board, this space would accommodate a breakfast table if so desired and also offers a handy pantry style storage space. Doubling back on yourself you will find the secondary entrance lobby space, with access to the side path of the property, gas radiator and personal door leading into the garage. The three piece shower room too has been fully re-fitted by the current owners with a walk-in shower, tiled flooring and surround plus vanity storage and a heated towel rail. This space has been flawlessly finished and sits next door to the second double bedroom, with carpeted flooring, gas radiator and a window into the rear garden. Finally, the extension at the rear of the property now forms the sitting/dining room with wooden effect flooring underfoot, this space initially offers room for a formal dining table before opening into the sitting room space with multiple double glazed windows allowing this space to sit in natural light from all angles letting you access the rear garden perfectly via the uPVC double glazed French doors.
The great outdoors The rear garden has also undergone a complete transformation at the hand of the current owners with a newly laid patio seating area, shingle surround and lawn garden space too, this colourful flowering space is fully enclosed by timber fencing with a new access gate to the side of the property.
Out & about The sought after Norwich suburb of Thorpe St Andrew offers a wide range of amenities nearby including local shops, public houses, doctors surgeries, supermarkets and schools. Thorpe St Andrew is only a short walk, car journey or bus ride into the City Centre and offers great access to the A47/A11 routes, and the new Postwick Hub.
Find us Postcode : NR7 9HS
What3Words : ///joke.serve.files
virtual tour View our virtual tour for a full 360 degree of the interior of the property.
Property info
For more information about this property, please contact
Starkings & Watson, NR14 on +44 330 038 8243 * (local rate)
Disclaimer
Property descriptions and related information displayed on this page, with the exclusion of Running Costs data, are marketing materials provided by Starkings & Watson, and do not constitute property particulars. Please contact Starkings & Watson for full details and further information. The Running Costs data displayed on this page are provided by PrimeLocation to give an indication of potential running costs based on various data sources. PrimeLocation does not warrant or accept any responsibility for the accuracy or completeness of the property descriptions, related information or Running Costs data provided here.






























.png)

