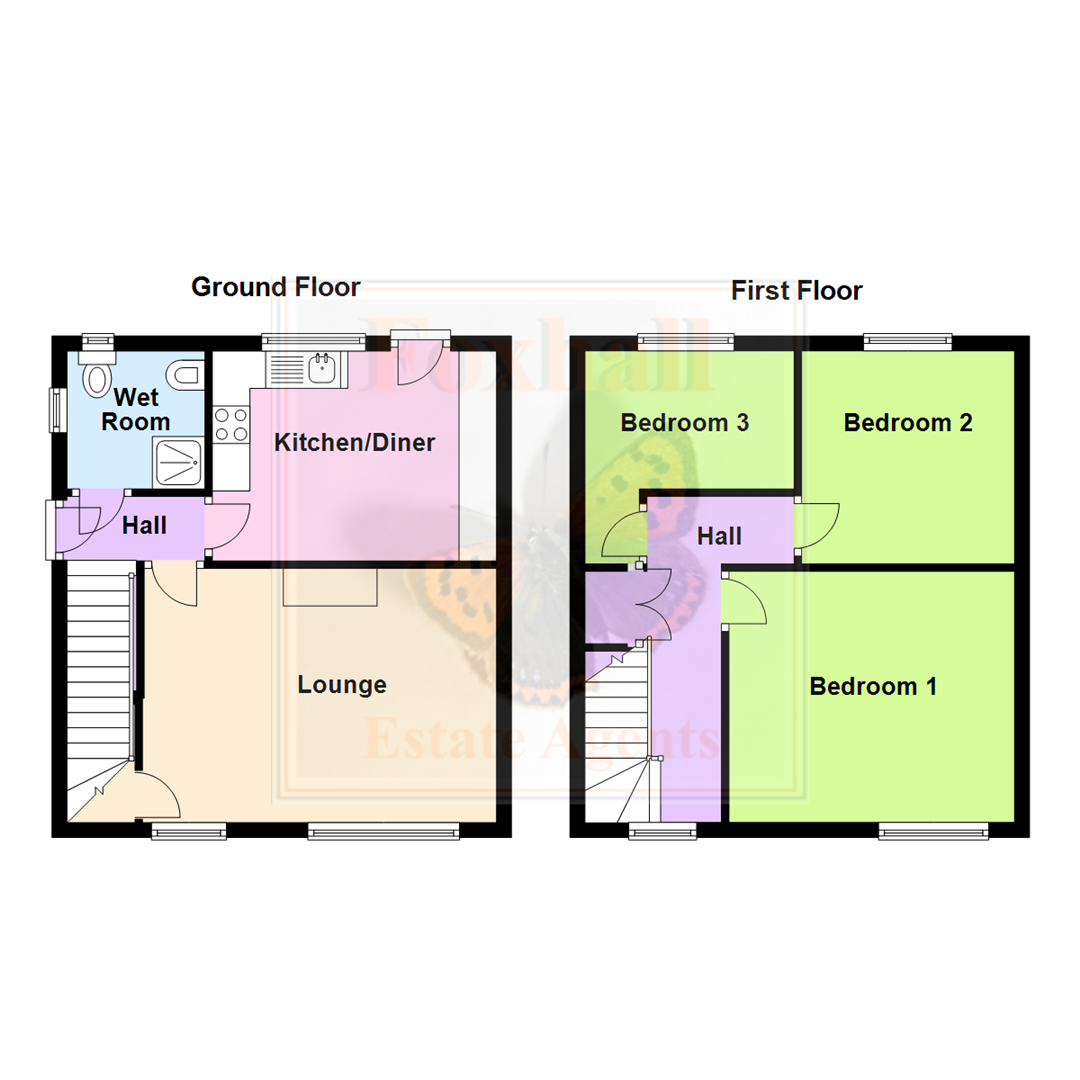Semi-detached house for sale in Sheldrake Drive, Ipswich IP2
Just added* Calls to this number will be recorded for quality, compliance and training purposes.
Property features
- No onward chain - three bedroom semi-detached house
- Recently re-plastered several walls and ceilings downstairs
- Downstairs shower wet room
- 15'5" x 11'1" kitchen / dining room
- 15'5" x 11'1" lounge
- Off road parking
- 15'5" x 11'1" easterly rear garden
- Nearby stonelodge park, perfect for dog walkers, walkers & cyclists
- Chantry academy school catchment area
- Freehold - council tax band B
Property description
No onward chain - three bedroom semi-detached house - recently re-plastered several walls and ceilings downstairs - downstairs shower wet room - 15'5" x 11'1" kitchen / dining room - 15'5" x 11'1" lounge - off road parking - 15'5" x 11'1" easterly rear garden - nearby stonelodge park, perfect for dog walkers, walkers & cyclists - chantry academy school catchment area
***Foxhall Estate Agents*** are delighted to offer for sale this semi detached house in popular IP2 location with off road parking and no onward chain.
The current owners have recently re-plastered the ceilings in the kitchen / diner, lounge, hallway and the slope of the stairs. Together with some of the walls in the kitchen / diner and lounge.
The property comprises of three bedrooms, lounge with fitted storage, kitchen / diner with plenty of storage and views over the rear garden and downstairs shower wet room with electric shower.
The property also benefits from an entrance hall, non-overlooked easterly rear garden, brick storage shed and off road parking. There is also a ramp to the front door.
Chantry Academy catchment area and within walking distance to Stonelodge Park.
Front Garden
Block paved driveway providing off road parking and paving slab pathway to front door. Lawn area and ramp to front door. Access to rear garden via side gate.
Entrance Hall
UPVC entrance door to entrance hall, with single glazed doors off to wet room, kitchen and lounge and stairs to first floor. Double glazed door to side with fitted blinds to stay.
Lounge (4.70 x 3.39 (15'5" x 11'1"))
Ample lounge area with two double glazed windows to front with blinds to stay, feature gas fireplace (currently cut off but easily re-connected) and large under-stairs storage cupboard with single glazed door.
Kitchen (3.79 x 2.80 (12'5" x 9'2"))
Comprising of wall and base units with drawers and cupboards under, work-surfaces over, sink. Bowl and drainer unit, space and plumbing for washing machine, space for upright fridge / freezer, electric oven with hob and extractor over. Double glazed window and door to rear.
Landing
Double glazed window to front with blinds to stay, doors off to bedrooms one, two and three. Large storage cupboard over the stairs housing immersion water tank for hot water. Loft access.
Bedroom One (3.81 x 3.35 (12'5" x 10'11"))
Double glazed window to front with fitted blinds to stay.
Bedroom Two (2.84 x 2.81 (9'3" x 9'2"))
Double glazed window to rear with fitted blinds.
Bedroom Three (2.98 x 2.85 (9'9" x 9'4"))
Double glazed window to rear with fitted blinds.
Wet Room
Fully fitted wet room with Mira electric shower and shower curtain, tiled area behind, wash hand basin and low flush W.C. Double glazed obscure windows to rear and side.
Rear Garden (7.2 x 7.3 (23'7" x 23'11"))
Paved area directly from the property providing a lovely unoverlooked area for alfresco dining leading to a lawn area with several raised flower beds and mature shrubs and planting at the rear of the garden. Outside tap. Brick built storage shed with window to side. Easterly facing.
Agents Notes
Tenure - Freehold
Council Tax Band B
please note that the current owners have re-plastered ceilings in kitchen, lounge, hallway, slope of stairs, lounge walls X 2 and kitchen walls X 2
Property info
For more information about this property, please contact
Foxhall Estate Agents, IP3 on +44 1473 679474 * (local rate)
Disclaimer
Property descriptions and related information displayed on this page, with the exclusion of Running Costs data, are marketing materials provided by Foxhall Estate Agents, and do not constitute property particulars. Please contact Foxhall Estate Agents for full details and further information. The Running Costs data displayed on this page are provided by PrimeLocation to give an indication of potential running costs based on various data sources. PrimeLocation does not warrant or accept any responsibility for the accuracy or completeness of the property descriptions, related information or Running Costs data provided here.

































.png)
