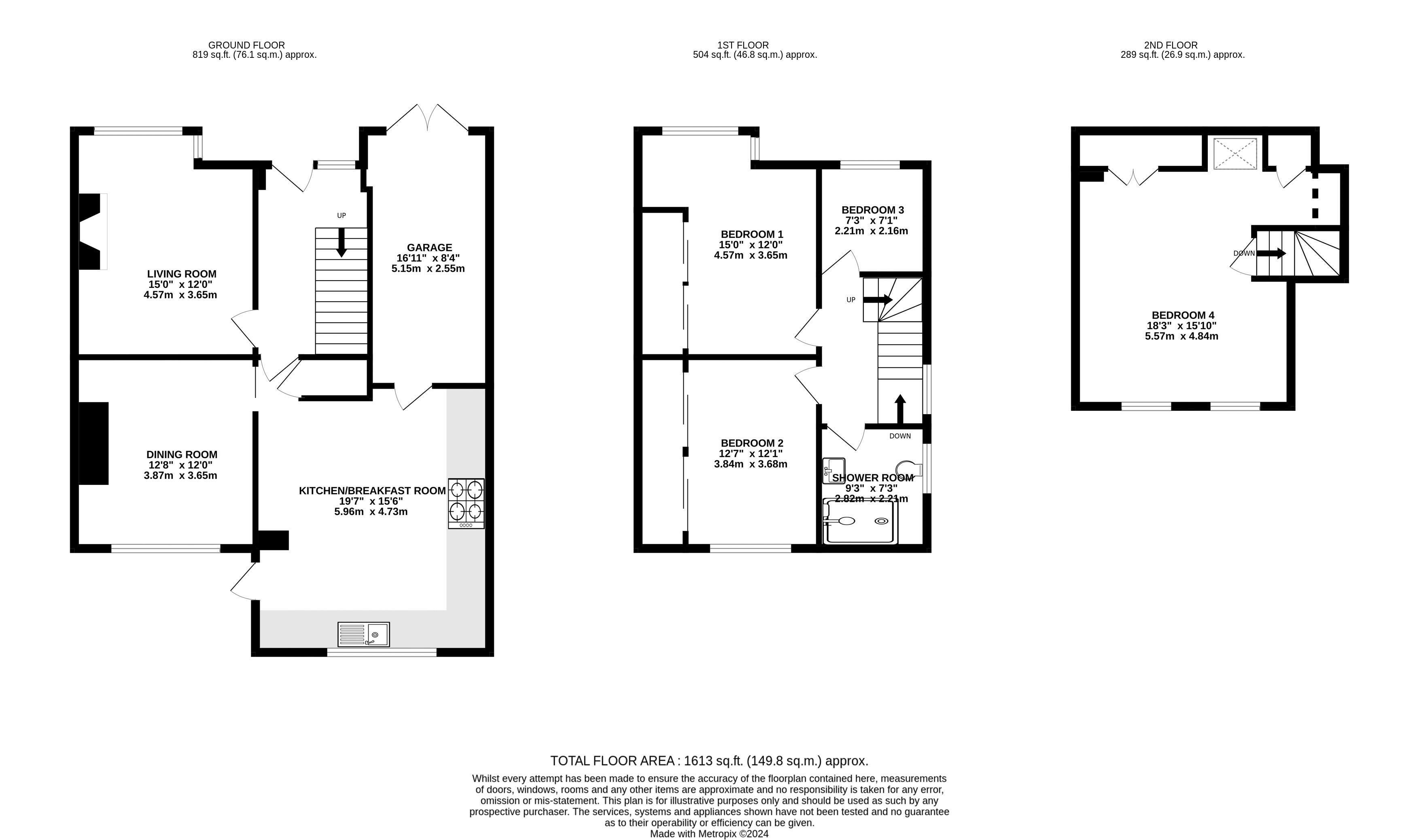Semi-detached house for sale in Askham Lane, Acomb, York YO24
Just added* Calls to this number will be recorded for quality, compliance and training purposes.
Property features
- Superb 4 bedroom extended semi-detached family home
- Very popular acomb location, to the south/west of york
- Superbly presented throughout, with A fabulous extended kitchen
- Spread over three floors with A converted attic
- Gardens to the rear, just right for outside entertaining, with A vegetable area, plus A paved patio
- Perfect for couples, families, commuters and those looking to retire
- Walk to local schools and shops
- Ample off street parking on A drive in front of the garage
- Ideal for those who want to commute to york and easy access to the city
- Easy access to the outer ring road and close to acomb shopping centre
Property description
Bishops Personal Agents present to the market, a fantastic opportunity to purchase a four bedroom semi-detached house, set on the fringes of York on Askham Lane, just to the south/west of the city centre. Spread over three floors, this excellent property has served as a family home for the current owners, offering the best in suburban living, full of character and with a balance of both charming and quality features. With its extended kitchen, converted attic, and fabulous gardens, this lovely property will be incredibly popular with a multitude of buyers, including, couples, commuters, professionals who work in York, families and those looking to retire. Also with local shops, popular schools, the Acomb shopping centre and the outer ring road close at hand. The ground floor accommodation comprises; Entrance hallway with a staircase to the first floor. Doors lead to the reception rooms, where we find to the front of the house a spacious bay fronted living room, with a feature fireplace. To the rear, the seperate dining room. Then in the heart of the house, is a fabulous extended kitchen with ample space for a table and chairs and a door leading to the garden. A handy storage cupboard and integral garage completing the ground floor. From the first floor landing are three well proportioned bedrooms and a modern shower room. A further staircase leads to the second floor landing, from where we find a superb converted attic space with views over the gardens. Externally to the rear of the property, we find fabulous, hedged and fenced lawned gardens, with a vegetable patch, just right for those green fingered buyers, who like pottering. There is also a paved patio area, perfect for outside entertaining throughout the year. Whilst also to the front, we find a walled garden with shrub borders and a gated driveway leading to the garage. An early viewing is highly recommended not to miss out on this superb family home.
Entrance Hall
Entrance door and window, ceiling coving, dado rail and radiator*. Staircase to first floor accommodation. Doors leading to...
Living Room (15' 10'' x 12' 1'' (4.82m x 3.68m))
Double glazed bay windows to front aspect, feature fireplace with wood surround, marble hearth and inset gas fire*, ceiling coving, picture rail, tv point* and radiator*.
Dining Room (12' 8'' x 12' 0'' (3.86m x 3.65m))
Double glazed windows to rear aspect, ceiling coving, picture rail and radiator*.
Kitchen/Breakfast Room (16' 11'' x 14' 5'' (5.15m x 4.39m))
Superb extended kitchen, with an attractive range of base and wall mounted units with matching work preparation surfaces over, sink with mixer taps, gas cooker*, extractor hood, plumbing for a washing machine* and dishwasher*, double glazed windows to rear aspect, down lighting and radiator*. Doors leading to.....
Garage (17' 9'' x 8' 4'' (5.41m x 2.54m))
Doors leading to the front aspect, power and lighting.
First Floor Landing
Double glazed window to side aspect and dado rail. Stairs to second floor. Doors leading to...
Bedroom 1 (15' 0'' x 12' 1'' (4.57m x 3.68m))
Double glazed bay windows to front aspect, ceiling coving, picture rail, built in wardrobes with sliding doors and radiator*.
Bedroom 2 (12' 7'' x 12' 1'' (3.83m x 3.68m))
Double glazed bay windows to rear aspect, ceiling coving, picture rail, built in wardrobes with sliding doors and radiator*.
Bedroom 3 (7' 3'' x 7' 1'' (2.21m x 2.16m))
Double glazed windows to front aspect, ceiling coving, picture rail and radiator*.
Shower Room (9' 3'' x 7' 3'' (2.82m x 2.21m))
Suite in white comprising; Walk in shower with mains shower*, wash hand basin with mixer taps, low level wc, double glazed window to side aspect and heated rail*.
Second Floor Landing
Door leading to...
Bedroom 4 (17' 10'' x 15' 9'' (5.43m x 4.80m))
Double glazed windows to rear aspect, velux to front aspect, eve storage and radiator*.
Outside
To the front of the property there is a driveway providing ample off street parking, leading to the garage. To the rear is a hedged and fenced garden laid to lawn with shrub borders, a patio area, perfect for outside entertaining, vegetable patch for those green fingered buyers and a garden shed.
Agents Note
EPC Rating D. Council tax band C.
Broadband supplier: Talk Talk Fibre.
Broadband speed: Standard speed.
Water supplier: Yorkshire Water.
Gas supplier: Octopus Energy.
Electricity supplier: Octopus Energy.
Property info
For more information about this property, please contact
Bishops Personal Agents, YO26 on +44 1904 918937 * (local rate)
Disclaimer
Property descriptions and related information displayed on this page, with the exclusion of Running Costs data, are marketing materials provided by Bishops Personal Agents, and do not constitute property particulars. Please contact Bishops Personal Agents for full details and further information. The Running Costs data displayed on this page are provided by PrimeLocation to give an indication of potential running costs based on various data sources. PrimeLocation does not warrant or accept any responsibility for the accuracy or completeness of the property descriptions, related information or Running Costs data provided here.







































.png)

