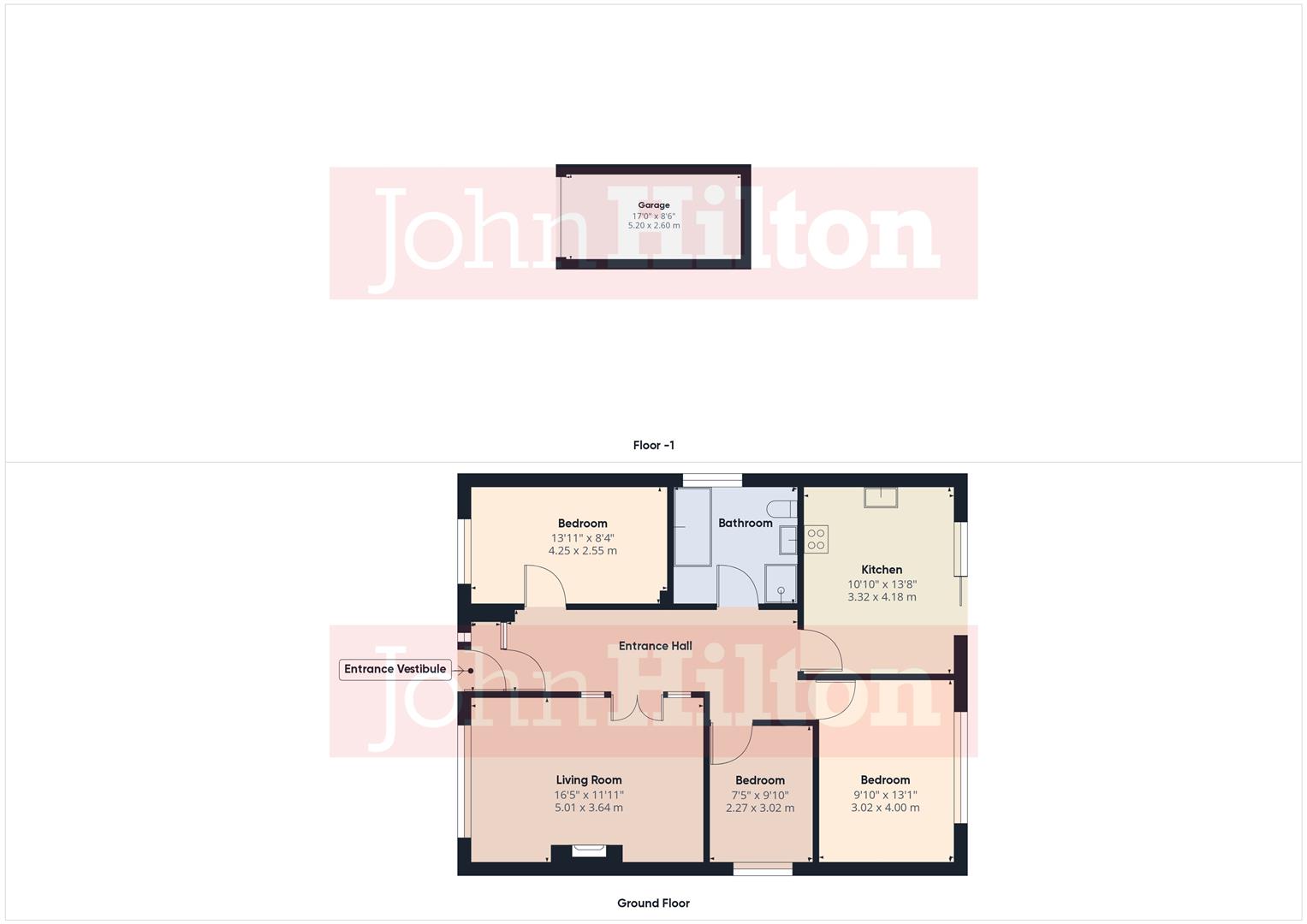Bungalow for sale in Westfield Avenue North, Saltdean, Brighton BN2
Just added* Calls to this number will be recorded for quality, compliance and training purposes.
Property features
- Charming Detached Bungalow
- Generously Sized Accommodation
- Sought-After West Saltdean
- Three Bedrooms
- Kitchen with Patio Doors onto Rear Garden
- Attractive Front & Rear Gardens
- Garage & Off-Road Parking for Two Vehicles
- Double Glazed Throughout
- Potential for Loft Conversion (Subject to Necessary Consents)
- Close to Local Amenities & Regular Bus Service
Property description
*** guide price £425,000-£450,000 ***
John Hilton's are delighted to offer this immaculately presented detached bungalow, situated right on the edge of the South Downs yet just a few steps from a regular bus service which will take you all the way to Brighton city centre and Hove. The property also benefits from a garage plus driveway with off-road parking for two vehicles and well-maintained front and rear gardens.
Boasting a generous 912 sq ft of living space, the accommodation comprises a spacious entrance hall, living room with panoramic views, separate kitchen/dining room with patio doors onto the rear garden, three generously sized bedrooms and a family bathroom. This charming bungalow offers a peaceful retreat away from the hustle and bustle of the city while still being within easy reach of local amenities, and just a 20-25 minute walk (or 4 minute drive) from the newly renovated Saltdean Lido and the seafront.
Front Garden
Pathway leads through well-established front garden laid to lawn with mature planting, to UPVC front door. Block paved driveway with off-road parking for two vehicles leads to garage located beneath the property.
Entrance Vestibule
Obscure double glazed aluminium door, with adjacent full-height obscure double glazed panel, opens into:
Entrance Hall
Spacious hallway with coved ceiling, engineered wood flooring and access to loft with 'Worcester' boiler. Glazed double doors open into:
Living Room
Double glazed window to front with views to the South Downs, open fireplace with gas point, stone hearth and mantel, inset shelving. Coved ceiling, three wall-mounted lights and engineered wood flooring.
Kitchen
Bright space with patio doors opening onto rear garden, coved ceiling and inset downlights. Fitted kitchen comprises a range of base and wall cabinets with lighting under. Work surfaces with white tiled splashbacks incorporate a stainless steel sink and drainer, inset stainless steel gas hob, and a 'Diplomat' electric oven with extractor hood above. Integrated 'Hotpoint' washing machine and fridge plus separate under-counter freezer.
Bathroom
Obscure double glazed window to side and coved ceiling. Bathroom suite comprises panel-enclosed bath with integrated hand-held shower hose and part-tiled surround, separate fully tiled glass shower enclosure, vanity cabinets with part tiled surround incorporating low-level WC with concealed cistern and inset wash basin. Built-in partly glazed cupboard for storage, heated towel rail and inset downlights.
Bedroom
Generous double room, carpetted, with coved ceiling and double glazed window to front with South Downs views.
Bedroom
Generous double room, carpetted, with coved ceiling and double glazed window to rear overlooking garden.
Bedroom
Single room, carpetted, with double glazed window to side and coved ceiling.
Garage
With power, lighting and up-and-over door.
Rear Garden
Paved patio area with retaining wall surround and steps leading up to raised terrace laid to shingle with stepping stones, separate lawned area and fenced boundaries.
Property info
For more information about this property, please contact
John Hilton, BN2 on +44 1273 083059 * (local rate)
Disclaimer
Property descriptions and related information displayed on this page, with the exclusion of Running Costs data, are marketing materials provided by John Hilton, and do not constitute property particulars. Please contact John Hilton for full details and further information. The Running Costs data displayed on this page are provided by PrimeLocation to give an indication of potential running costs based on various data sources. PrimeLocation does not warrant or accept any responsibility for the accuracy or completeness of the property descriptions, related information or Running Costs data provided here.































.jpeg)



