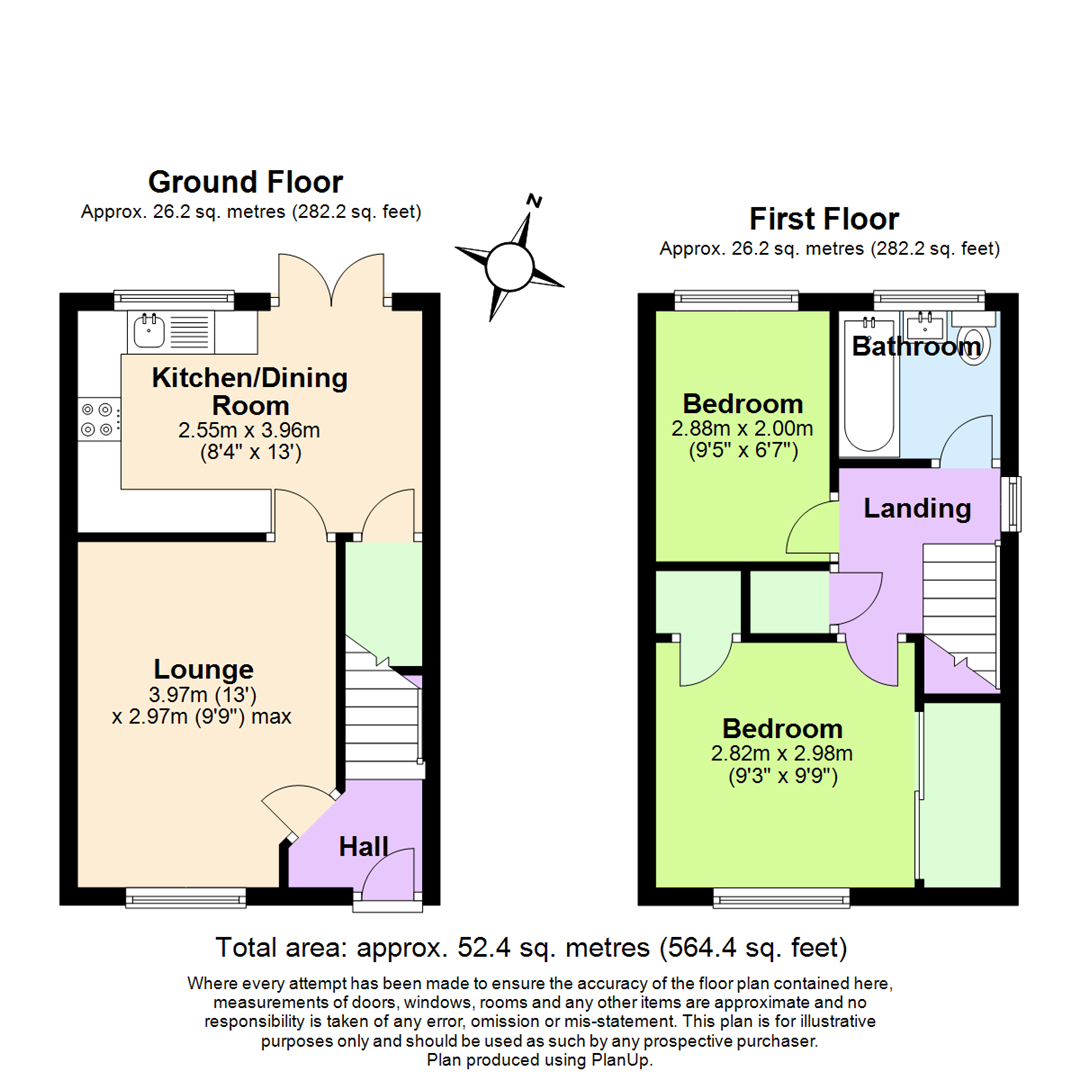End terrace house for sale in Ashness Close, Gamston, Nottingham NG2
Just added* Calls to this number will be recorded for quality, compliance and training purposes.
Property features
- End Terrace Home
- Two Double Bedrooms
- Off Street Parking Space
- Easy Access Onto Grantham Canal
- Ideal First Home
- Close to Morrisons
- Primary School Nearby
- Freehold
- EPC Rating D
- Council Tax Band C
Property description
Royston and Lund are delighted to bring to the market this two bedroom end terrace home in Gamston. The property is situated toward the end of the cul de sac with access straight onto the Grantham Canal Footpath and within close proximity of the local primary school and Morrisons.
Entering into the hallway there is access into the lounge and stairs to the first floor. The lounge allows access through to the kitchen diner at the rear that has an integrated oven, hob and extractor fan with space for further free standing appliances. To the first floor there are two double bedrooms and a three piece bathroom consisting of a bath with shower overhead, WC and wash basin. To the side of the property there is off street parking and to the rear there is an enclosed garden with a patio area, lawn and fenced boundaries.
Kitchen/Dining Room (2.55m x 3.96m (8'4" x 13'0"))
Window to rear, double door, door to:
Lounge (3.97m x 2.97m (13'0" x 9'9"))
Window to front, door to:
Cupboard (1.43m x 0.89m (4'8" x 2'11"))
Hall (2.44m x 1.54m (8'0" x 5'1"))
Stairs, door.
Bathroom (1.70m x 1.86m (5'7" x 6'1"))
Window to rear, door to:
Bedroom (2.88m x 2.00m (9'5" x 6'7"))
Window to rear, door to:
Landing
Window to side, door to:
Cupboard (0.72m x 0.92m (2'4" x 3'0"))
Cupboard (0.72m x 0.98m (2'4" x 3'3"))
Door to:
Bedroom (2.82m x 2.98m (9'3" x 9'9"))
Window to front.
Cupboard (2.13m x 0.88m (7'0" x 2'11"))
Sliding door.
Property info
For more information about this property, please contact
Royston & Lund Estate Agents, NG2 on +44 115 691 9612 * (local rate)
Disclaimer
Property descriptions and related information displayed on this page, with the exclusion of Running Costs data, are marketing materials provided by Royston & Lund Estate Agents, and do not constitute property particulars. Please contact Royston & Lund Estate Agents for full details and further information. The Running Costs data displayed on this page are provided by PrimeLocation to give an indication of potential running costs based on various data sources. PrimeLocation does not warrant or accept any responsibility for the accuracy or completeness of the property descriptions, related information or Running Costs data provided here.
























.jpeg)

