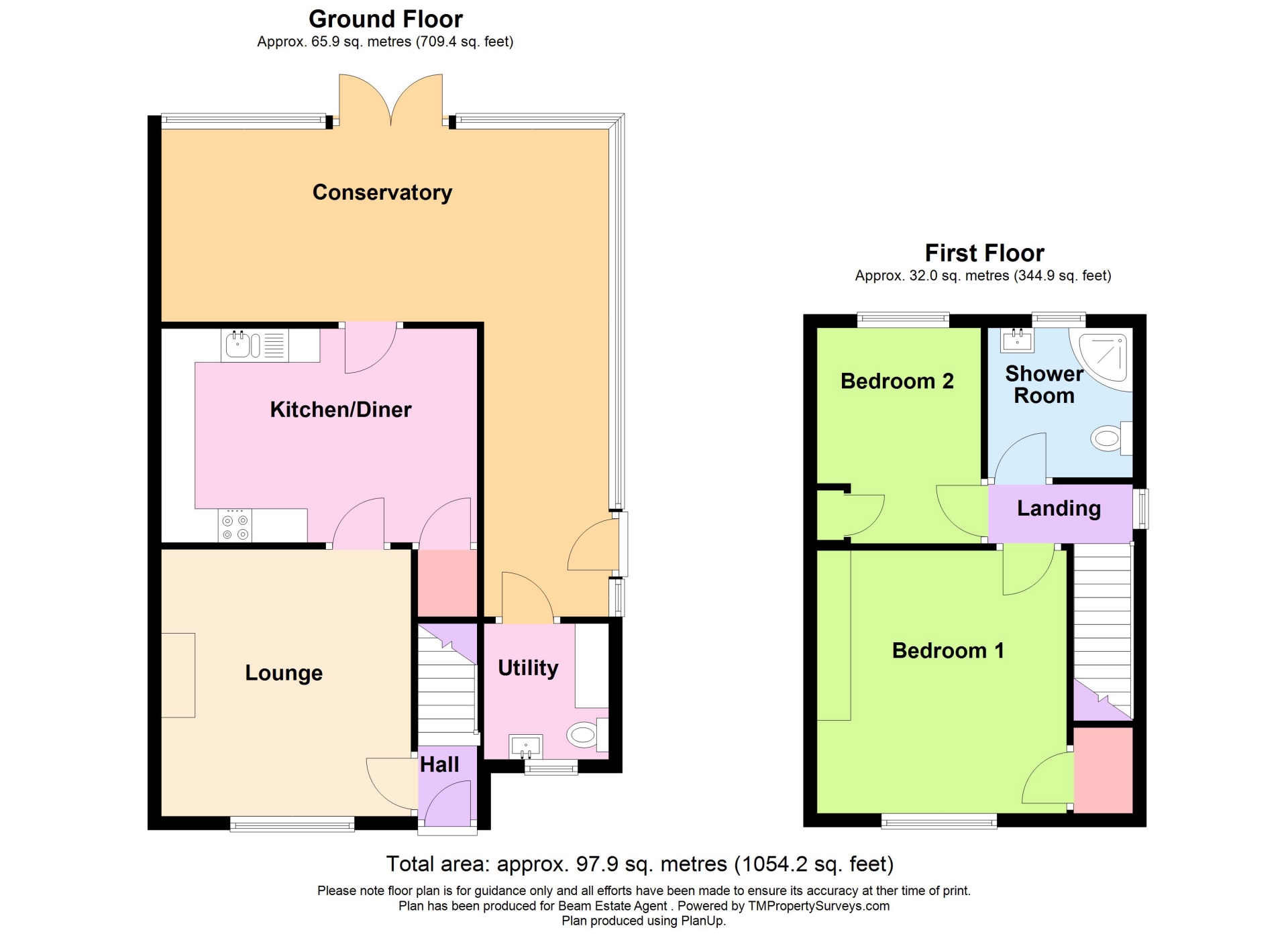Semi-detached house for sale in Station Road, Little Steeping PE23
* Calls to this number will be recorded for quality, compliance and training purposes.
Property features
- A well presented semi detached house
- Lovely country lane, edge of village location but only 4.5 miles to Spilsby, 11 miles to Skegness and 16 miles to Boston
- Kitchen, lounge, conservatory, utility room & shower room
- Two bedrooms and attic room
- Well maintained surrounding gardens with various trees, shrubs and flowers
- Driveway offering off road parking for multiple vehicles
- UPVC double glazing and oil central heating
- Viewings available now - by appointment only
Property description
Detailed Description
A well presented semi detached house in a small but pretty Lincolnshire village it is the ideal location for beautiful 'country lane' walks. The property comprises of kitchen, lounge, conservatory, utility room, two bedrooms, attic room and shower room. The outside of the property offers off road parking for multiple vehicles the front gardens are mainly laid to lawn with various trees, shrubs and flowers. The rear garden offers a concrete slabbed patio seating area ideal for pots and tubs. Additional benefits include uPVC double glazing and oil central heating. Viewings available now - by appointment only.
Entrance Hall: , Having uPVC double glazed entrance door, smoke alarm, ceiling light point and stairs to first floor.
Lounge: 3.73m x 3.96m (12'3" x 12'12"), Having electric fire set in fire surround, television point, internet point, wall mounted storage cupboard, radiator and ceiling light point.
Kitchen: 4.68m x 2.58m (15'4" x 8'6"), Having one and a half bowl stainless steel single drainer sink unit with mixer tap over set in work surfaces extending to provide a range of base bitted cupboards and drawers under, tile splash backs to work surfaces, space and plumbing for dishwasher, space for cooker, space for fridge/freezer, under stairs storage cupboard, radiator, two ceiling light point and tile flooring.
Conservatory: 5.70m x 4.30m L Shaped (18'8" x 14'1"), Being of brick and uPVC construction, with tile flooring, two radiators, two wall mounted light points and uPVC door to rear gardens.
Utility Room: , Having space and plumbing for washing machine, space and plumbing for tumble dryer, close coupled wc, hand wash basin set in toiletry cupboard with tile splash back, smoke alarm, radiator and ceiling light point.
Landing: , Having access to attic room, smoke alarm, radiator and ceiling light point.
Bedroom One: 3.76m x 3.38m (12'4" x 11'1"), Having built in cupboard with railing and shelving, wall mounted storage cupboard, radiator and ceiling light point.
Bedroom Two: 3.23m x 2.41m (10'7" x 7'11"), Having cupboard housing immersion tank, television point, radiator and ceiling light point.
Shower Room: , Having shower cubicle with mixer shower within set in tile surround, pedestal hand wash basin, close coupled wc, radiator and ceiling light point.
Outside:
Front: , The property is approached through a wooden gate leading onto a concrete driveway offering ample parking for multiple cars. The front garden is mainly laid to lawn with garden path leading to the front door, the garden houses various established trees, shrubs and flowers.
Side: , With further parking to the side, concrete slabbed area with two garden sheds, and a laid to lawn area with various established shrubs, trees and flowers.
Rear: , The rear garden having concrete slabbed patio seating area, artificial grass built in cupboard housing 'Worcester' boiler, oil tank and open field views.
Buyers Notes:-: , Please be aware that the current septic tank/waste management system is shared with the adjacent property (as is common in such circumstances) and may not comply with the new regulations relating to effluent processing as of 2020 and therefore any prospective purchaser should make their own enquiries in relation to the installation of a new biofilter processing unit. Provision for the replacement of the septic tank has been incorporated within the asking price.
Property info
For more information about this property, please contact
Beam Estate Agents, PE25 on +44 1754 473708 * (local rate)
Disclaimer
Property descriptions and related information displayed on this page, with the exclusion of Running Costs data, are marketing materials provided by Beam Estate Agents, and do not constitute property particulars. Please contact Beam Estate Agents for full details and further information. The Running Costs data displayed on this page are provided by PrimeLocation to give an indication of potential running costs based on various data sources. PrimeLocation does not warrant or accept any responsibility for the accuracy or completeness of the property descriptions, related information or Running Costs data provided here.




























.png)

