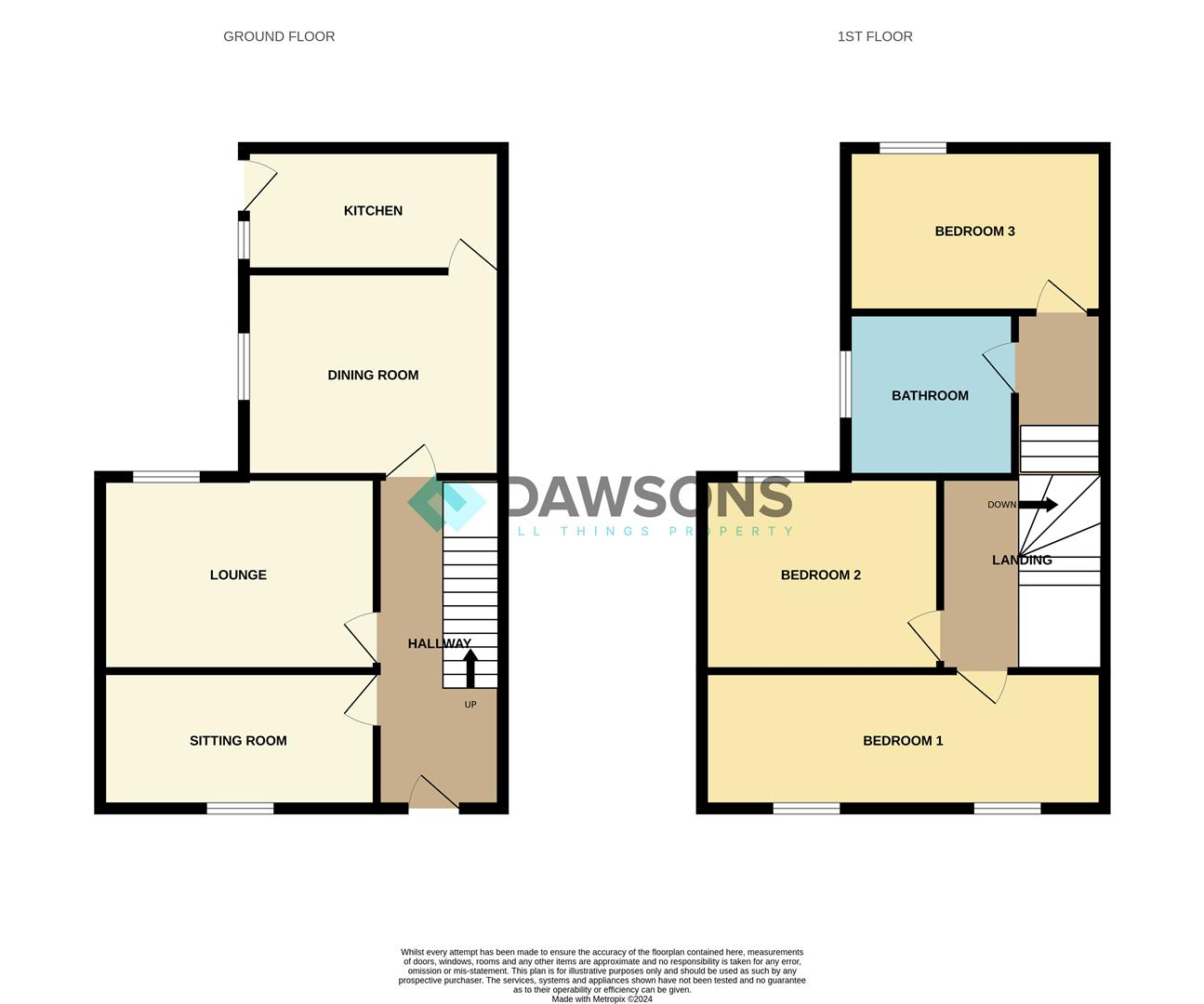Terraced house for sale in Greenway Street, Llanelli SA15
Just added* Calls to this number will be recorded for quality, compliance and training purposes.
Property features
- Council tax banding - B
- EPC - D
- Tenure - freehold
Property description
Nestled on Greenway Street in Llanelli, this charming mid-terrace house is a true gem waiting to be discovered. The house boasts UPVC double glazing throughout, ensuring a warm and inviting atmosphere while also enhancing energy efficiency.
With three cosy bedrooms off a split landing, two spacious reception rooms and a dining room leading to kitchen this property offers ample space for comfortable living.
One of the highlights of this property is its fantastic location on a charming street, just a stone's throw away from a lovely park. Whether you enjoy leisurely strolls or picnics in the park, this location offers the perfect blend of tranquillity and convenience.
For those in need of storage or a workshop space, the large garage accessible from the garden and rear lane is a valuable addition.
To top it all off, the property features a charming patio area, perfect for enjoying a cup of tea on a sunny afternoon or hosting intimate gatherings with friends and family.
Don't miss out on the opportunity to make this delightful house your new home.
Entrance Hallway (1.2117 x 1.074 (3'11" x 3'6"))
Door off to ground floor principal rooms, stairs to first floor.
Reception Room 1 (3.176 x 3.339 (10'5" x 10'11"))
Located to the front of the property currently utilised as a home office.
Reception Room 2 (2.724 x 3.331 (8'11" x 10'11" ))
Window to rear.
Dining Room (4.554 x 2.911 (14'11" x 9'6"))
Window to side, door to:
Kitchen (2.933 x 2.177 (9'7" x 7'1"))
First Floor
Landing
Bedroom 1 (4.745 x 2.852 (15'6" x 9'4" ))
Two windows to front.
Bedroom 2 (2.852 x 3.473 (9'4" x 11'4"))
Window to rear
Bedroom 3 (2.572 x 3.000 (8'5" x 9'10"))
Window to rear
Bathroom (2.066 x 1.945 (6'9" x 6'4"))
Window to side, fitted bathroom suite.
External
There are two external sheds and a garage to the rear.
Property info
For more information about this property, please contact
Dawsons - Llanelli, SA15 on +44 1554 788040 * (local rate)
Disclaimer
Property descriptions and related information displayed on this page, with the exclusion of Running Costs data, are marketing materials provided by Dawsons - Llanelli, and do not constitute property particulars. Please contact Dawsons - Llanelli for full details and further information. The Running Costs data displayed on this page are provided by PrimeLocation to give an indication of potential running costs based on various data sources. PrimeLocation does not warrant or accept any responsibility for the accuracy or completeness of the property descriptions, related information or Running Costs data provided here.


























.png)


