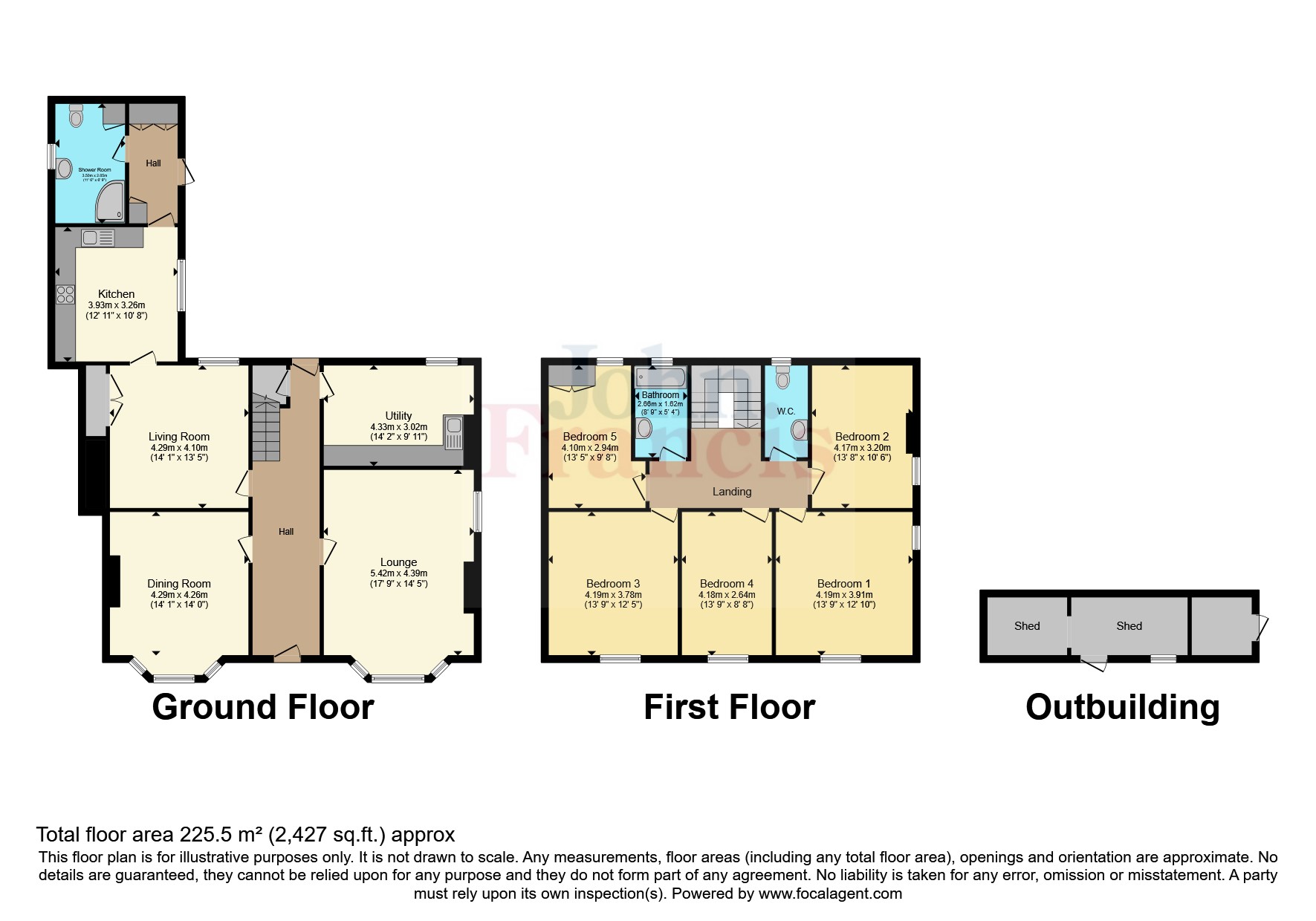Semi-detached house for sale in Glanrhyd Road, Ystradgynlais, Powys SA9
* Calls to this number will be recorded for quality, compliance and training purposes.
Property features
- Traditional Built
- Beautiful Grounds
- Three Reception Rooms
- Large Cellar
- Original Features Throughout
- Situated On A Generous Plot
Property description
No Upper Chain**.
Nestled in the serene landscapes of the Swansea valley, this five bedroom Victorian home offers a perfect bland of spacious living and natural beauty. South facing on a generous plot with a sprawling garden, it promises a tranquil retreat from city life while still being conveniently located.
Upon entering you’re greeted by a welcoming hallway leading into three generous size reception rooms, ideal for family gatherings or relaxing evenings. There is a good size utility and access to a large cellar steeped in local history and blank canvas of possibilities!
The kitchen looks out over a flagstone courtyard and accesses a traditional stone outhouse and a double garage.
Upstairs, the property boasts five well-appointed bedrooms, each offering privacy and comfort. The large windows offer lots of natural light and picturesque views of the Varteg mountains and garden.
One of the standout features of this hone is its expansive private walled garden, a true haven for nature lovers and those who enjoy outdoor living.
We highly recommended viewing this property in order to fully appreciate all it offers internal and external
Ystradgynlais boasts a range of cafés, shops, local schools and other daily amenities. Some of the nearby attractions include the Brecon Beacons, Craig Y Nos Castle and the National Showcase Centre for Wales (Dan Yr Ogof Caves).
EER: 44
Council Tax: F
Freehold
Entrance Hall
Enter via door to front elevation into a very spacious hallway, two radiators, beautiful stairs case leading up to landing, door too:
Lounge (5.36m x 4m)
Two double glazed windows, one bat window to front elevation and a long standing window to side elevation, open fire place with original mantel piece, radiator.
Dining Room (4.22m x 3.89m)
Double glazed bay window to front elevation, original fireplace, radiator.
Reception Room (4.32m x 4.1m)
Double glazed window to rear elevation, radiator, little cupboard.
Utility Room (3.9m x 3m)
A good size utility room with double glazed window to rear elevation, range of wall and base units with work top over, plumbing for washing machine, space for tumble dryer, fridge freezer, radiator.
Kitchen (4m x 3.9m)
Double glazed window to side elevation, range of wall and base units with work top over, integrated dishwasher and fridge freezer, four ring electric hob with extractor fan over and separate oven, radiator.
Shower Room
Double glazed window to side elevation, corner shower unit, low level WC, wash hand basin, part tiled walls and flooring, storage cupboard.
Rear Porch
Double glazed door to rear elevation, tiled flooring, storage cupboard with boiler, radiator.
Landing
A spacious landing, beautiful original window to rear elevation, radiator, two loft access.
Bedroom One (4.2m x 3.9m)
Two double windows one to the front elevation and the other to the side, radiator.
Bedroom Two (4.27m x 3.78m)
Double glazed window to front elevation, radiator.
Bedroom Three (4.2m x 3.23m)
Two double glazed window to side and rear elevation, radiator.
Bedroom Four (4.11m x 2.62m)
Double glazed window to front elevation, radiator.
Bedroom Five (4.04m x 2.54m)
Double glazed window to rear elevation, radiator, storage cupboard.
Bathroom (2.64m x 1.6m)
Double glazed window to rear elevation, panelled bath with shower over, wash hand basin, low level WC, part tiled walls and tiled flooring, heated towel rail.
WC (2.74m x 1m)
Double glazed window to rear elevation, low level WC, wash hand basin, part tiled walls and tiled flooring.
Externally
The most beautiful surroundings, to the front there is a generous size garden surrounded in trees and shrubs this garden really is out of this world very private and peaceful. To the rear there is a double garage and an original stone building that has so much potential.
You really need to view this property to fully apprietate the grounds it offers!
Servcies
Property info
For more information about this property, please contact
John Francis - Pontardawe, SA8 on +44 1792 925022 * (local rate)
Disclaimer
Property descriptions and related information displayed on this page, with the exclusion of Running Costs data, are marketing materials provided by John Francis - Pontardawe, and do not constitute property particulars. Please contact John Francis - Pontardawe for full details and further information. The Running Costs data displayed on this page are provided by PrimeLocation to give an indication of potential running costs based on various data sources. PrimeLocation does not warrant or accept any responsibility for the accuracy or completeness of the property descriptions, related information or Running Costs data provided here.





























.png)
