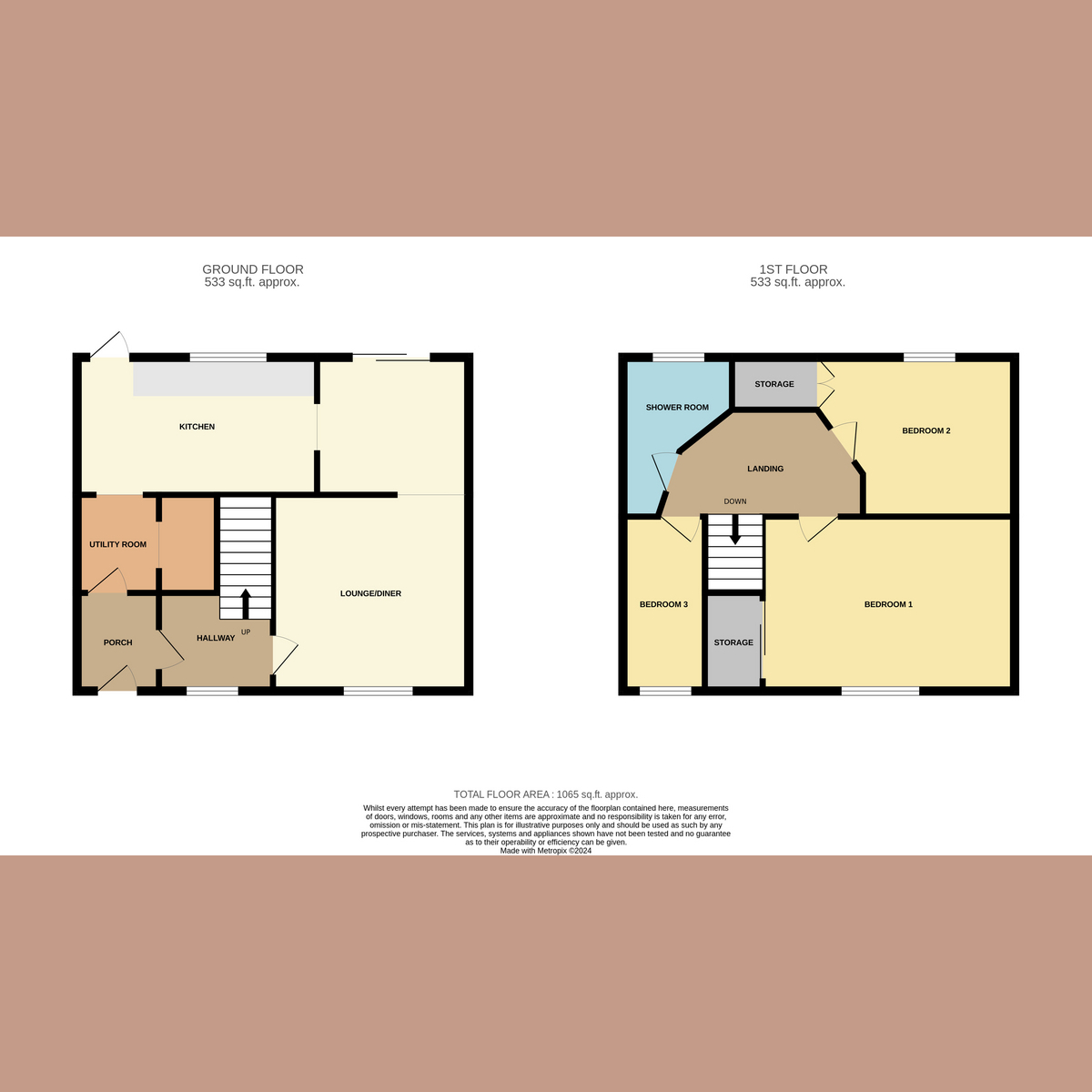Terraced house for sale in Mendip Crescent, Westcliff-On-Sea SS0
Just added* Calls to this number will be recorded for quality, compliance and training purposes.
Property features
- Spacious three-bedroom terraced house
- Convenient Westcliff-on-Sea location
- Modern kitchen with pantry
- Open-plan lounge and dining room
- 50ft rear garden with patio and lawn
- Off-street parking for two cars
- Close to local schools and amenities
Property description
***guide price £300,000 - £315,000***
This superb three-bedroom terraced house on Mendip Crescent offers well-presented and well-sized accommodation, making it an ideal home for families or professionals. The property features a modern kitchen, an open-plan lounge and dining room, and a spacious 50ft garden, perfect for outdoor activities and entertaining.
Tenure: Freehold
Council Tax Band: B
Measurements
Lounge - 12'8 x 10'9
Dining Room - 9'6 x 7'1
Kitchen - 12'8 x 8'2
Bedroom One - 12'6 x 9'6
Bedroom Two - 12'6 x 9'7
Bedroom Three - 10'9 x 6'2
Ground Floor
Upon entering the property, you are greeted by an entrance lobby with a wooden front door opening to the front garden and driveway. The hall features a UPVC double glazed obscure window, stairs leading to the first floor, laminate wood effect flooring, and a radiator. The lounge boasts a UPVC double glazed window facing the front, an electric fire, laminate wood effect flooring, and a radiator. It seamlessly transitions into the dining room, which has UPVC double glazed French doors opening to the garden. The kitchen is equipped with fitted wall and base units, rolled edge work surfaces, a single sink and drainer unit, tiled splashbacks, an electric oven, a gas hob, and spaces for a washing machine, dryer, and dishwasher. A back door leads to the garden, and there is a walk-in pantry style store area
First Floor
The landing provides access to the first-floor accommodation, including three bedrooms and a shower room. Bedroom one features a UPVC double glazed window facing the front, built-in sliding door wardrobes, laminate wood effect flooring, and a radiator. Bedroom two has a UPVC double glazed window facing the rear garden, built-in airing and boiler cupboards, laminate wood effect flooring, and a radiator. Bedroom three offers a UPVC double glazed window facing the front, laminate wood effect flooring, and a radiator. The shower room includes a double shower enclosure, low level w/c, a wash hand basin with a vanity unit, a heated towel rail, half tiled walls, tiled flooring, and a UPVC double glazed obscure window facing the rear
Exterior
The rear garden, approximately 50ft in length, features a raised patio area, steps down to the lawn, and a shed. An outside tap is also available. The front garden includes a hardstanding driveway providing off-street parking for two cars
Location
Located in the desirable Westcliff-on-Sea area, this home benefits from excellent transport links, including easy access to the A127, Chalkwell train station, and Southend airport train station. Residents can enjoy a variety of local shops, restaurants, and bars within walking distance, as well as being in the catchment area for highly regarded schools
School Catchment
This property falls within the catchment area for Eastwood Primary School and Eastwood Academy Secondary School, making it an ideal choice for families with children
Property info
For more information about this property, please contact
Gilbert & Rose, SS9 on +44 1702 787437 * (local rate)
Disclaimer
Property descriptions and related information displayed on this page, with the exclusion of Running Costs data, are marketing materials provided by Gilbert & Rose, and do not constitute property particulars. Please contact Gilbert & Rose for full details and further information. The Running Costs data displayed on this page are provided by PrimeLocation to give an indication of potential running costs based on various data sources. PrimeLocation does not warrant or accept any responsibility for the accuracy or completeness of the property descriptions, related information or Running Costs data provided here.























.png)
