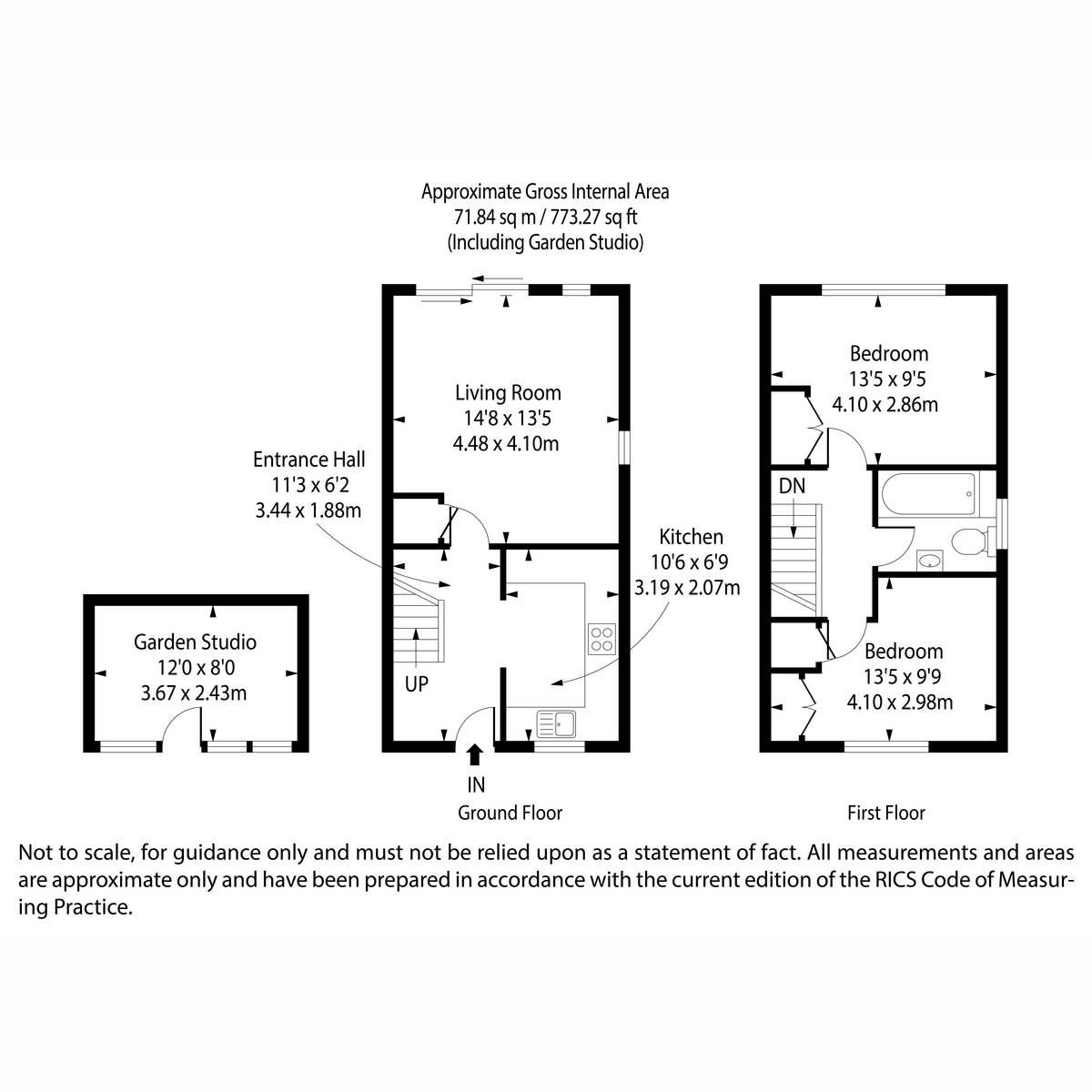Semi-detached house for sale in Dorton Way, Woking GU23
* Calls to this number will be recorded for quality, compliance and training purposes.
Property features
- 500ft to Ripley CofE Primary School | 0.3m to Ripley High Street | 0.4m to Ripley Pond Nature Reserve |
- No Onward Chain
- Two Bedrooms
- Semi Detached
- Heart of Ripley Village
- Close to Local Amenities
- Re-painted & New Carpets
- External Storage Area
- External Office Space
Property description
Ripley's combination of historical charm, natural beauty and vibrant community life makes it a perfect destination in Surrey.
The property is presented to an excellent standard throughout, having recently being re-painted and new carpets to the stairs and first floor accommodation. On entering the property, off the entrance hallway to the right gives access to a modern fitted kitchen. Moving through the hallway to the rear of the property is the bright and double-aspect reception area with a large under-stair’ storage cupboard. Patio doors open out onto the rear garden.
The first-floor landing gives access to two double bedrooms. The master is set to the rear of the home and second bedroom to the front. Both bedrooms have built-in storage. The bathroom has been fitted to a high standard including low level W/C, wash basin and a panel enclosed bath with shower over. The floor to ceiling tiling sets the room and offers a clean and fresh feel throughout.
Externally, the rear garden is mainly laid to lawn with a patio area which is perfect for entertaining during the long summer days. Further external storage is available to the side of the property which is ideal for storage of garden items and toys. What really sets this property apart is the external office space. Ideal for the home-worker, this space is fully functional with electric and lighting. To the front, parking is available for two cars and side access leads through to the storage area and rear garden
Property info
For more information about this property, please contact
The Agency UK, WC2H on +44 20 8128 0617 * (local rate)
Disclaimer
Property descriptions and related information displayed on this page, with the exclusion of Running Costs data, are marketing materials provided by The Agency UK, and do not constitute property particulars. Please contact The Agency UK for full details and further information. The Running Costs data displayed on this page are provided by PrimeLocation to give an indication of potential running costs based on various data sources. PrimeLocation does not warrant or accept any responsibility for the accuracy or completeness of the property descriptions, related information or Running Costs data provided here.
























.png)
