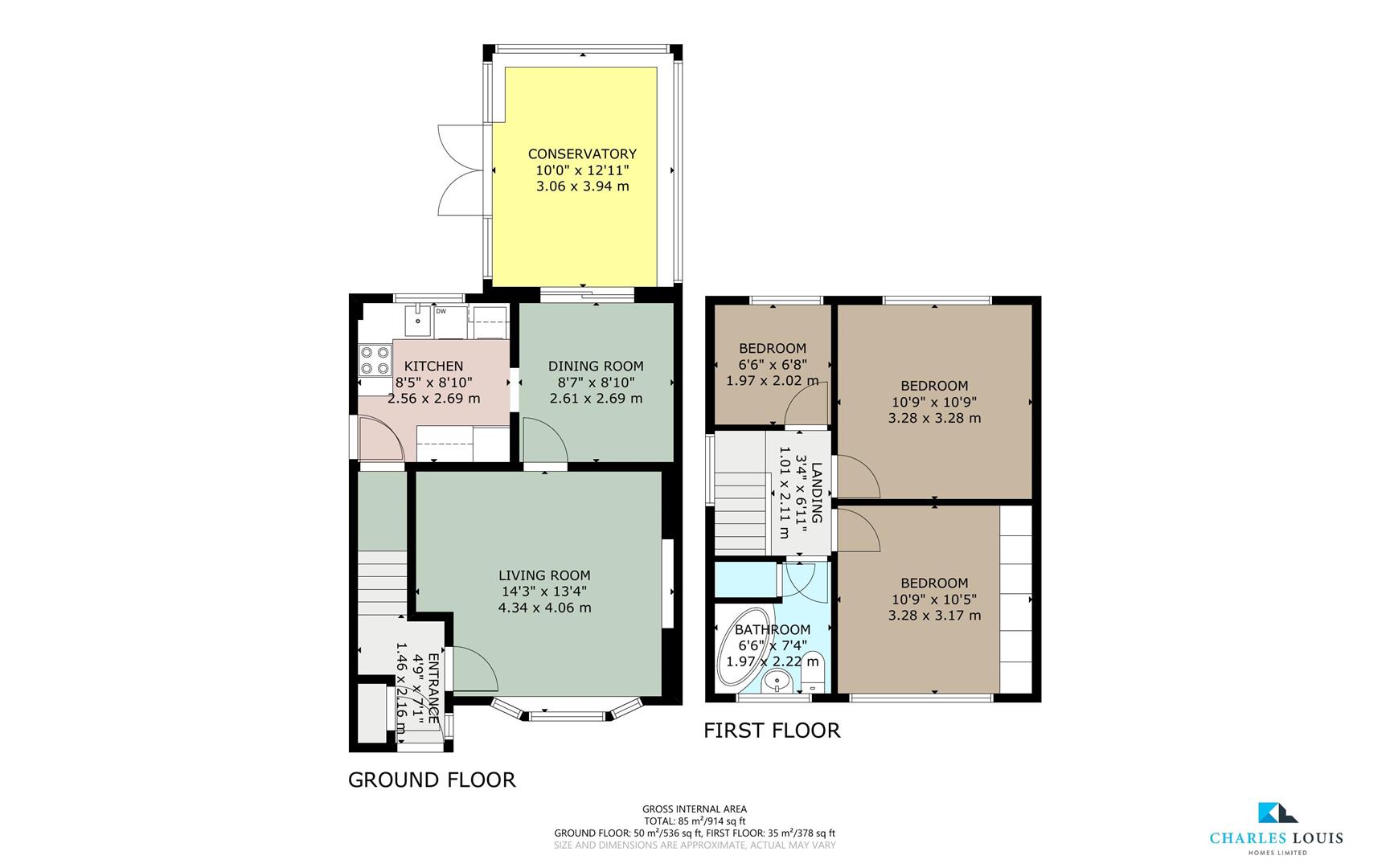Semi-detached house for sale in Nuttall Lane, Ramsbottom, Bury BL0
Just added* Calls to this number will be recorded for quality, compliance and training purposes.
Utilities and more details
Property features
- Sought-after three-bedroom semi-detached home
- Modern interior with stylish finishes and open layout
- Spacious living area seamlessly connected to a well-appointed kitchen
- Bright conservatory perfect for relaxation or entertaining
- Three generously sized bedrooms with ample natural light
- Sleek, modern bathroom designed for luxury and practicality
- Private rear garden ideal for family gatherings and relaxation
- Convenient driveway with ample parking space at the front
Property description
Nestled in a sought-after neighbourhood, 95 Nuttall Lane, BL0 9LG, presents an inviting three-bedroom semi-detached home, perfectly balancing contemporary living with a warm, homely ambiance. The modern interior of this residence is designed to cater to the needs of a discerning homeowner, featuring stylish finishes and an open, airy layout that enhances both comfort and functionality.
Upon entering, you are greeted by a spacious living area that flows seamlessly into a well-appointed kitchen, equipped with state-of-the-art appliances and ample storage. The conservatory, a standout feature of the home, provides a bright and tranquil space, perfect for relaxation or entertaining guests while enjoying views of the garden.
The property boasts three generously sized bedrooms, each offering a peaceful retreat with plenty of natural light. The sleek, modern bathroom is designed with both luxury and practicality in mind, ensuring a spa-like experience.
The private rear garden offers a serene outdoor escape, ideal for family gatherings, gardening, or simply unwinding after a long day. To the front, a convenient driveway provides ample parking space, adding to the ease of living in this charming home.
Located in a vibrant community with easy access to local amenities, schools, and transportation, 95 Nuttall Lane is an ideal choice for families and professionals alike, seeking a harmonious blend of modern living and timeless comfort.
Entrance (1.45m x 2.16m (4'9 x 7'1))
Composite entrance door opening into the hallway with a uPVC double glazed window, tiled flooring, radiator and stairs ascending to the first floor.
Living Room (4.34m x 4.06m (14'3 x 13'4))
With a front facing uPVC double glazed bay window, laminate wood effect flooring, radiator, power points, inset media wall and central ceiling light.
Alternative View
Dining Room (2.62m x 2.69m (8'7 x 8'10))
Wood effect laminate flooring, feature centeral ceiling light, power points, access to conservatory via sliding pato doors
Kitchen (2.57m x 2.69m (8'5 x 8'10))
Tiled flooring, fitted with a range of wall and base units with a contrasting work top and down lights, inset sink and drainer with a mixer tap, built in oven and induction hob with extractor fan, plumbing for a washing machine, integrated fridge freezer, inset ceiling spot lights.
Alternative View
Conservatory (3.05m x 3.94m (10 x 12'11))
Wood effect laminate floor, uPVC windows to three aspects with views over the rear garden
First Floor Landing (1.02m x 2.11m (3'4 x 6'11))
With a side facing uPVC double glazed window, radiator and loft access.
Bedroom One (3.28m x 3.18m (10'9 x 10'5))
Front facing uPVC double glazed window, radiator, power points central ceiling light
Bedroom Two (3.28m x 3.28m (10'9 x 10'9))
Rear facing uPVC double glazed window, radiator, power points, inset ceiling spot lights.
Bedroom Three (1.98m x 2.03m (6'6 x 6'8))
Rear facing uPVC double glazed window, radiator, power points and a central ceiling light
Bathroom (1.98m x 2.24m (6'6 x 7'4))
Fully tiled with laminate flooring, heated towel rail, three piece bathroom suite comprising of a panel enclosed corner bath with thermostatic shower and screen, low flush WC and a hand wash basin with pedestal.
Rear Garden
An enclosed private rear garden with a decked area and lawn.
Front Driveway
Driveway for 2 vehicles
Property info
For more information about this property, please contact
Charles Louis, BL0 on +44 161 506 3231 * (local rate)
Disclaimer
Property descriptions and related information displayed on this page, with the exclusion of Running Costs data, are marketing materials provided by Charles Louis, and do not constitute property particulars. Please contact Charles Louis for full details and further information. The Running Costs data displayed on this page are provided by PrimeLocation to give an indication of potential running costs based on various data sources. PrimeLocation does not warrant or accept any responsibility for the accuracy or completeness of the property descriptions, related information or Running Costs data provided here.














































.png)
