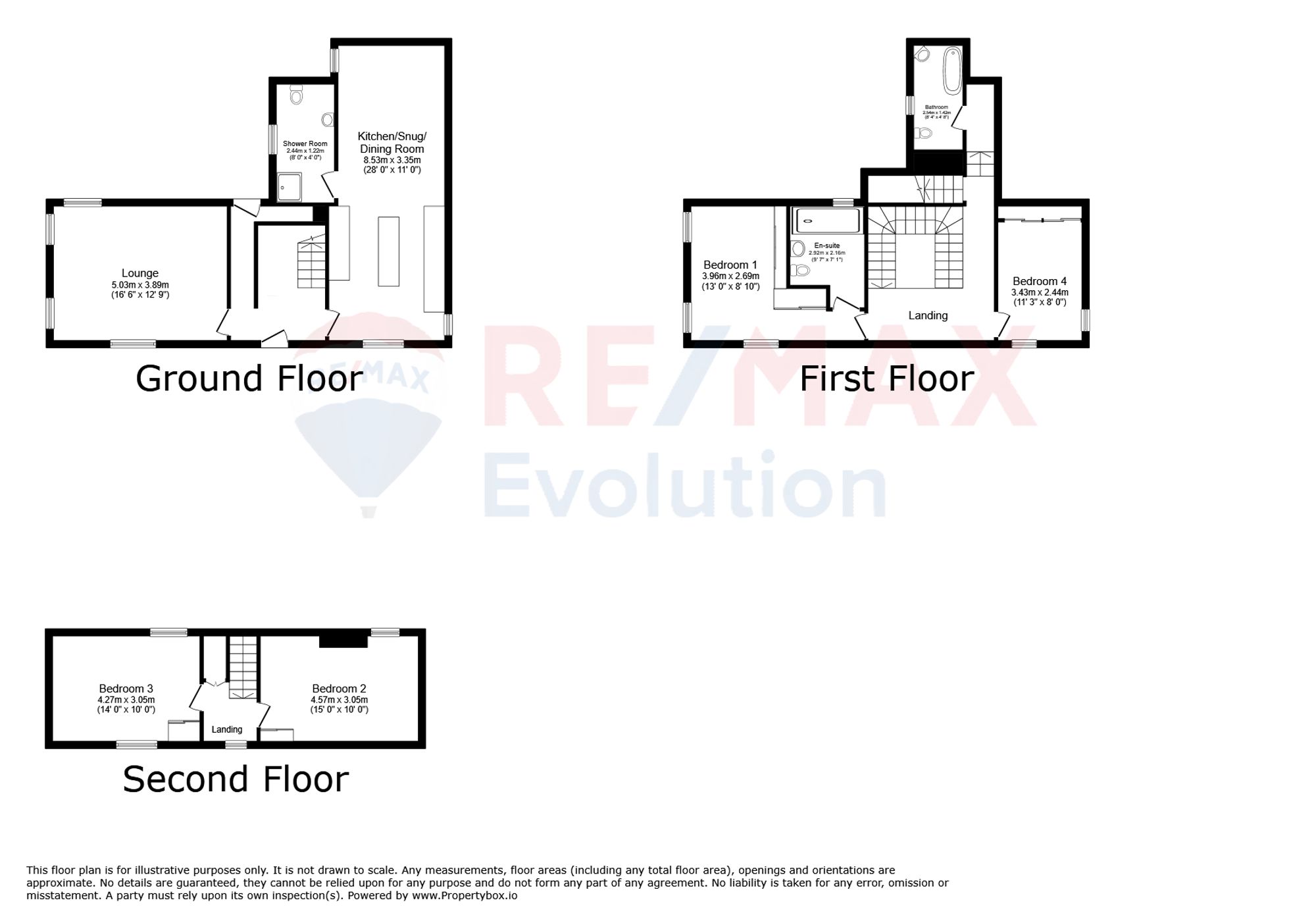Semi-detached house for sale in Low Shore, Whitehills AB45
* Calls to this number will be recorded for quality, compliance and training purposes.
Property features
- Beautifully Presented & Maintained Semi-Detached Home
- Situated in the Lovely Fishing Village of Whitehills
- Stunning, Uninterrupted Sea Views
- Spacious Lounge
- Super Open Plan Kitchen/Dining/Family Room
- Four Double Bedrooms
- 3 Bathrooms
- Beautiful Garden with Sea Views
- Garage & Driveway
Property description
Holly Burton of Re/Max Evolution presents this beautiful semi-detached property which sits in an enviable position with stunning, uninterrupted sea views. Situated in the popular fishing village of Whitehills, the property has been beautifully maintained and is well presented, ready to move into with complete ease. Four windows make the spacious lounge bright, the well fitted kitchen with centre island is on open plan with a dining / family area. A modern shower room and utility area completes the ground floor. On the first floor, there are two good sized double bedrooms which both benefit from large built-in wardrobes and bedroom 1 has a modern en-suite shower room. A couple of steps down lead to the modern family bathroom. A further staircase leads to the loft rooms which have been turned into two excellent sized bedrooms, both with storage and Velux windows. The lovely, well maintained and fully enclosed garden provides a variety of private places to sit and to enjoy those sea views. A driveway leading to the garage provides excellent off-road parking for two vehicles.
Space-saving vertical radiators. Gas central heating. Mains electric, water and drainage.
Location;
The property is situated in an excellent location with stunning, uninterrupted sea views. Whitehills is a small fishing village in Banffshire. Walks can be enjoyed along the beautiful marina and shoreline, as well as the 5 mile long costal path which stretches from the Whitehills harbour to Banff harbour. There are plenty of opportunities in the area for fishing and golf. There are a variety of shops, including Downies Fish Shop, a grocery store, hairdressers and a restaurant. The nearby town of Banff (approx. 3 miles), provides further shops and amenities, including supermarkets and a health centre. There is a primary school within the village, with secondary education at Banff Academy. Elgin is within commuting distance, (approx. 30 miles), and Aberdeen Airport (approx. 42 miles).
EPC Rating: C
Hall
Entry into a welcoming lobby area which provides access to the kitchen and side hall which leads to the lounge and a utility area at the rear. Staircase to the upper floor. External door to rear garden.
Lounge
An supremely bright room featuring four windows providing sea views to the front and views to the side and rear garden. Electric fire.
Open Plan Kitchen / Dining Area / Family Room
A lovely room on open plan with a good sized kitchen fitted with quality wall and base units with centre island, leading through to a dining area and cosy family area. The kitchen has an integrated oven and hob with extractor fan. Breakfast bar. Electric fire. Window to the front providing sea views and further two window. Door leading to the shower room.
Shower Room
A bright room with frosted window to the side. Fitted with a modern white WC, wash hand basin and corner shower.
First Floor Hall
The staircase leads up to the L-shaped hall which provides access to bedrooms 1 and 2, and the staircase to the upper floor. Two steps down lead to the bathroom. Window to the front providing lovely sea views.
Bedroom 1
A good sized L-shaped double bedroom benefiting from lovely sea views to the front and two further windows to the side. Triple wardrobe with sliding doors and further wardrobe. Door to en-suite shower room.
En-Suite Shower Room
Fitted with a white WC, wash hand basin and shower. Window to the rear.
Bedroom 2
A spacious double bedroom benefiting from a triple wardrobe fitted with mirrored sliding doors. Window to the front providing beautiful sea views and further one to the side.
Bathroom
Fitted with a modern white WC, wash hand basin and bath. Heated towel rail. Window.
Upper Floor Landing
The upper staircase leads to the bright landing which offers space to sit or extra storage. Storage cupboard. Provides access to bedrooms 3 and 4. Velux window.
Bedroom 3
A bright double bedroom with two Velux windows to the front and rear. Cupboard with double mirrored doors.
Bedroom 4
Further bright bedroom with Velux window to the rear. Two cupboards and under-eave space. Wall mounted boiler.
Garden
A beautiful, well maintained garden lies to the rear and side of the property with several seating areas in which to sit in privacy and to enjoy the uninterrupted sea view. Access to the garage which is situated to the rear of the property.
Parking - Garage
An excellent sized garage with driveway providing off-road parking for 2 vehicles. The garage has a concrete floor, power and light with an electric door.
For more information about this property, please contact
RE/MAX Property Marketing Centre, ML4 on +44 1698 599742 * (local rate)
Disclaimer
Property descriptions and related information displayed on this page, with the exclusion of Running Costs data, are marketing materials provided by RE/MAX Property Marketing Centre, and do not constitute property particulars. Please contact RE/MAX Property Marketing Centre for full details and further information. The Running Costs data displayed on this page are provided by PrimeLocation to give an indication of potential running costs based on various data sources. PrimeLocation does not warrant or accept any responsibility for the accuracy or completeness of the property descriptions, related information or Running Costs data provided here.







































.png)
