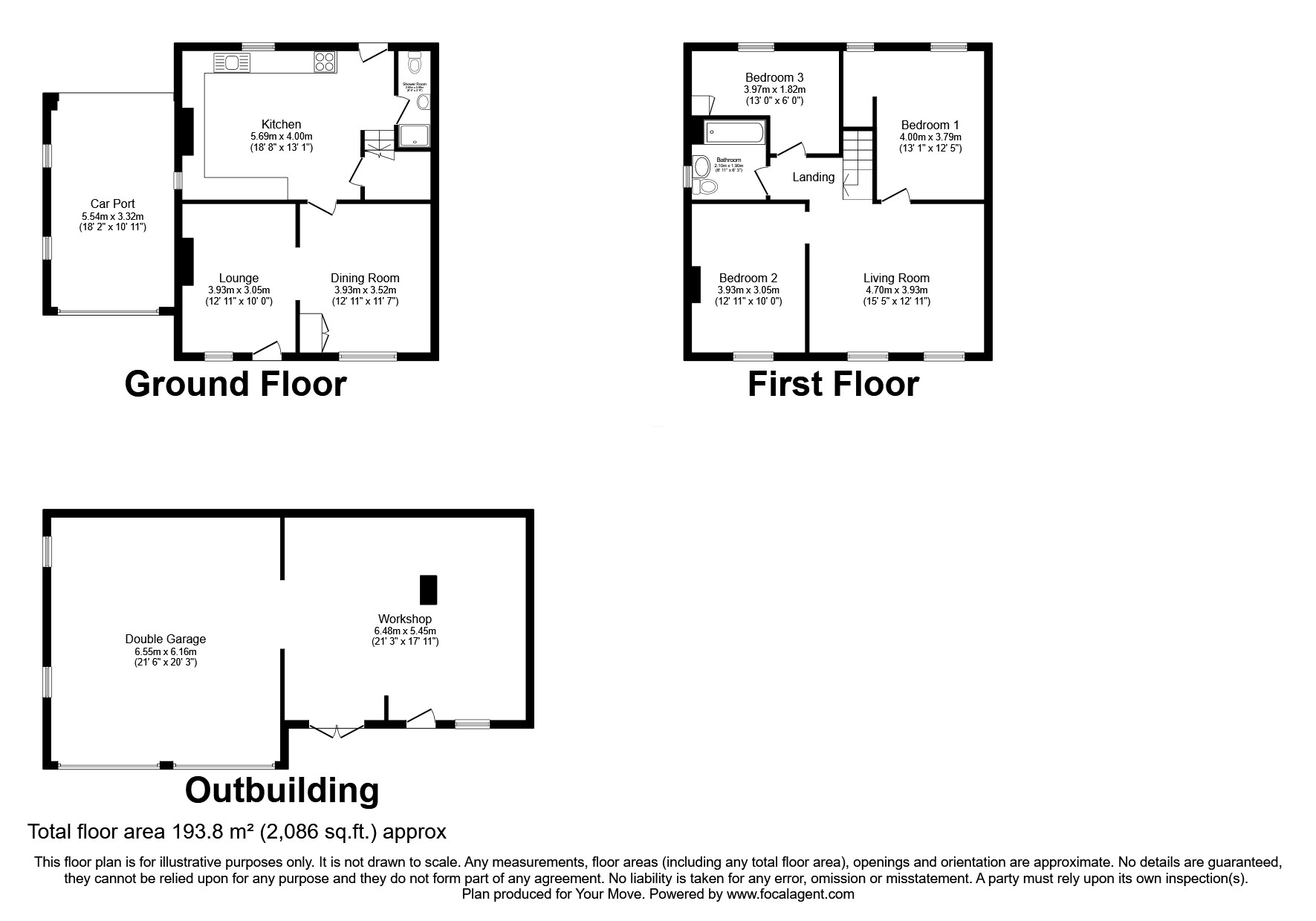End terrace house for sale in Bridge Street, Langley Mill, Nottingham, Derbyshire NG16
Just added* Calls to this number will be recorded for quality, compliance and training purposes.
Property features
- Four spacious bedrooms, stripped wood floors
- Two reception rooms
- Natural light throughout
- English Rose Retro kitchen
- High ceilings
- Charming fireplace
- Detached triple garages
- Large workshop with power and light
- Private enclosed garden
- Strong public transport links
Property description
Important Note to Potential Purchasers & Tenants:
We endeavour to make our particulars accurate and reliable, however, they do not constitute or form part of an offer or any contract and none is to be relied upon as statements of representation or fact. The services, systems and appliances listed in this specification have not been tested by us and no guarantee as to their operating ability or efficiency is given. All photographs and measurements have been taken as a guide only and are not precise. Floor plans where included are not to scale and accuracy is not guaranteed. If you require clarification or further information on any points, please contact us, especially if you are traveling some distance to view. Potential purchasers: Fixtures and fittings other than those mentioned are to be agreed with the seller. Potential tenants: All properties are available for a minimum length of time, with the exception of short term accommodation. Please contact the branch for details. A security deposit of at least one month’s rent is required. Rent is to be paid one month in advance. It is the tenant’s responsibility to insure any personal possessions. Payment of all utilities including water rates or metered supply and Council Tax is the responsibility of the tenant in every case.
ILK220568/8
Description
Welcome to a fantastic semi-detached property that's up for grabs! Lovingly maintained and neutrally decorated, with a touch of retro style this home is just waiting for you to add your personal touch.
With a total of four bedrooms, this property is perfect for families or couples seeking a bit of extra space.
The two reception rooms are both adorned with large windows, and highlighting the charming fireplace in the first reception room. The open-plan kitchen is a treat with its English Rose Retro style, ready to inspire your inner chef.
The bedrooms are all a dream come true. Bedroom one is spacious and flooded with natural light, offering an open plan layout to stairs ( Could be boxed off ) Bedrooms two, three, and four are all double sized, all with stripped wood floors.
But what truly sets this property apart are its unique features. High ceilings create a sense of space and grandeur. Car enthusiasts will be thrilled with the detached triple garage and large (truncated)
Location
Situated in a location with strong public transport links and local amenities, conveniently located to the rear of the large Asda store of mini island to Langley Mill.
Don't let this opportunity pass you by - come and see this gem for yourself!
Lounge (3m x 3.94m)
Double glazed window to front elevation, fire place with gas point and laminate flooring.
Dining Room (3.53m x 3.94m)
Double glazed window to front elevation, fitted meter cupboard and laminate flooring.
Dining Kitchen (3.96m x 4.02m)
Having loads of style with this sort after retro cream kitchen with double drainers sink unit, free standing cooker and space for appliances. There is a feature fire place in the dining area, open plan staircase and cloaks rail. Double glazed window to rear elevation and door to rear garden.
Ground Floor Shower Room (0.84m x 2.68m)
Fitted with a three piece suit and walk in shower enclosure with plumbed shower. Double glazed window to rear elevation.
Utility Room (2.16m x 2.63m)
Situated under the stairs, this gives plenty of room for dryer and fridge freezer along with additional storage.
Stairs Raising To First Floor
Bedroom/ Suite (4.1m x 4.1m)
Currently used as a sitting room by the present owner. Feature glass brick bar area, double glazed windows to front elevation and laminate flooring.
Bedroom (3.79m x 4m)
Fitted with a wood shelving study area over the stairs. Two double glazed windows to rear elevation and radiator.
Bedroom (3m x 3.94m)
Currently being used as a large walk in wardrobe there are hanging rails, boarded floor and double glazed window to front elevation.
Bedroom (3.67m x 3.97m)
Boarded floor and double glazed window to rear elevation.
Bathroom (1.89m x 2.1m)
Fitted with a three piece suite including coca - cola retro bath panel. Having a white suite with tiled splash backs.
Carport (3.2m x 5.62m)
Having garage door to front and Perspex style roof. There is also a large number of outside power points.
Work Shop (3.16m x 5.44m)
Door to front elevation and window to front. Open plan to
Single Garage (5.45m x 3.14m)
Double doors to front.
Triple Garage (6.66m x 6.662m)
Two garage doors to front elevation.
Tenure
Freehold
Erewash Brough Council
Band B
EPC Rating
T.B.A
Property info
For more information about this property, please contact
Your Move - Ilkeston, DE7 on +44 115 933 8041 * (local rate)
Disclaimer
Property descriptions and related information displayed on this page, with the exclusion of Running Costs data, are marketing materials provided by Your Move - Ilkeston, and do not constitute property particulars. Please contact Your Move - Ilkeston for full details and further information. The Running Costs data displayed on this page are provided by PrimeLocation to give an indication of potential running costs based on various data sources. PrimeLocation does not warrant or accept any responsibility for the accuracy or completeness of the property descriptions, related information or Running Costs data provided here.


































.png)
