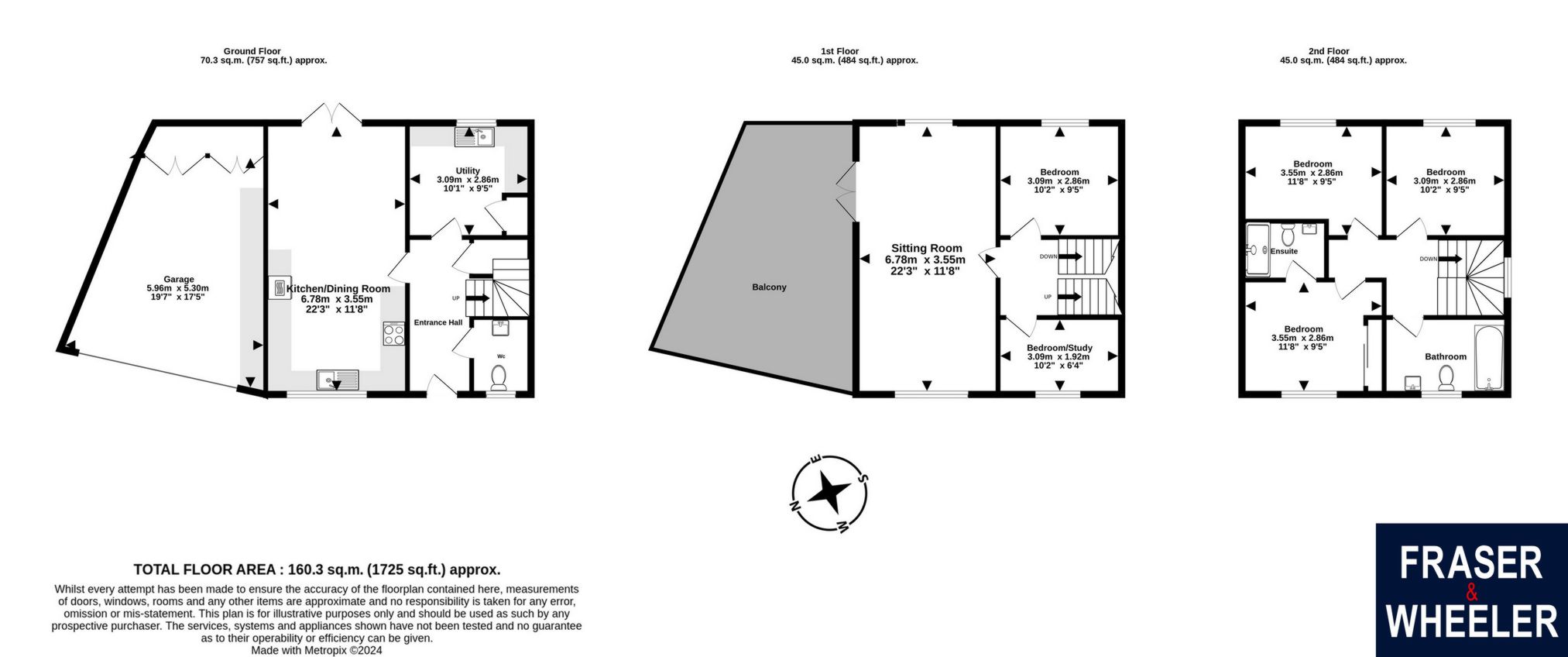Detached house for sale in Finistere Avenue, Dawlish EX7
* Calls to this number will be recorded for quality, compliance and training purposes.
Property features
- Link detahced
- Open views
- Study/bedroom 5
- Utility room
- Stunning condition
- Master bedroom with en suite
- Garden and raised terrace
- Freehold
- Council tax band - D
- EPC - C
Property description
Detailed Description
A fantastic opportunity to purchase this stunning link detached house on the outskirts of Dawlish with versatile accommodation over 3 floors. The property benefits from an enclosed garden with feature raised terrace, utility room, master bedroom with en suite, study/bedroom 5, garage and parking. Freehold, council tax band - D, EPC - C.
Front door to
entrance hall: Doors to the principal rooms, stairs rising to first floor with good size storage cupboard. Radiator. Tiled floor that continues through the ground floor and doors to:
Kitchen/dining room: UPVC double glazed window to front and uPVC double glazed double doors leading to the rear garden. Kitchen area comprehensively fitted with high gloss wall and base units with work surface over, inset stainless steel sink with drainer and swan neck mixer tap, integrated eye level oven, five burner gas hob with stainless steel extractor hood above, integrated fridge freezer, integrated dishwasher, tiled splash backs, power points. Dining area with space for large table and chairs, 2 radiators and continuation of the lovely tiled floor.
Utility room: Comprehensively fitted with matching base units and work surface, inset stainless steel sink drainer, space and plumbing for washing machine and tumble dryer, tiled splash backs, radiator. Door to airing cupboard with pressurised hot water cylinder and timber slatted shelving.
Cloakroom: Obscure glazed uPVC window to front. White suite comprising close coupled WC, wash hand basin with storage below, tiled splash backs and radiator.
First floor landing: Double glazed doors to the sitting room, doors to the other rooms and stairs leading to the second floor.
Sitting room: Triple aspect with uPVC double glazed window to front and rear, double doors to the side leading to the raised terrace. Two radiators, power points, television aerial connection point. A lovely open outlook to the front and southerly aspect to the rear over the garden.
Study/bedroom 5: UPVC double glazed window to front enjoying a similar outlook to that of the sitting room. Radiator, power points, television aerial connection point.
Bedroom 4: With uPVC double glazed window to rear, radiator, power points.
Second floor landing: Doors to:
Bedroom 1: UPVC double glazed window to front enjoying stunning open views. Radiator, fitted wardrobes. Door to:
En suite shower room: Modern white suite comprising concealed cistern WC, wall mounted wash hand basin, walk in shower with sliding glazed doors and decorative tiles, mains fed shower, tiled splash backs, heated ladder towel rail, shaver socket, extractor fan.
Bedroom 2: UPVC double glazed window to rear, radiator, power points.
Bedroom 3: UPVC double glazed window to rear, radiator, power points.
Bathroom: Obscure uPVC double glazed window to front, modern white suite comprising concealed cistern WC, wall mounted wash hand basin, panelled bath with mains fed shower over, glazed shower screen, tiled splash backs, heated ladder towel rail, shaver socket, extractor fan.
Outside: The front door has an open covered porch with decorative gravel and access to the oversized garage with external lighting to each side. Whilst to the rear of the property behind the garden is a further area of parking with access to the rear garden.
The rear garden is a real feature of the property with a paved patio leading to a terraced garden behind sleepers laid to artificial lawn with bespoke seating area and pegol to the top of the garden, established shrubs and access to the sun terrace/balcony which has decking with glass balustrade feature lighting and ample seating areas. The garden has to be viewed to be fully appreciated.
Over sized garage: A great space with chequered flooring and bespoke storage providing and excellent work space or storage area.
Property info
For more information about this property, please contact
Fraser & Wheeler Estate Agents, EX7 on +44 1626 295737 * (local rate)
Disclaimer
Property descriptions and related information displayed on this page, with the exclusion of Running Costs data, are marketing materials provided by Fraser & Wheeler Estate Agents, and do not constitute property particulars. Please contact Fraser & Wheeler Estate Agents for full details and further information. The Running Costs data displayed on this page are provided by PrimeLocation to give an indication of potential running costs based on various data sources. PrimeLocation does not warrant or accept any responsibility for the accuracy or completeness of the property descriptions, related information or Running Costs data provided here.
































.png)
