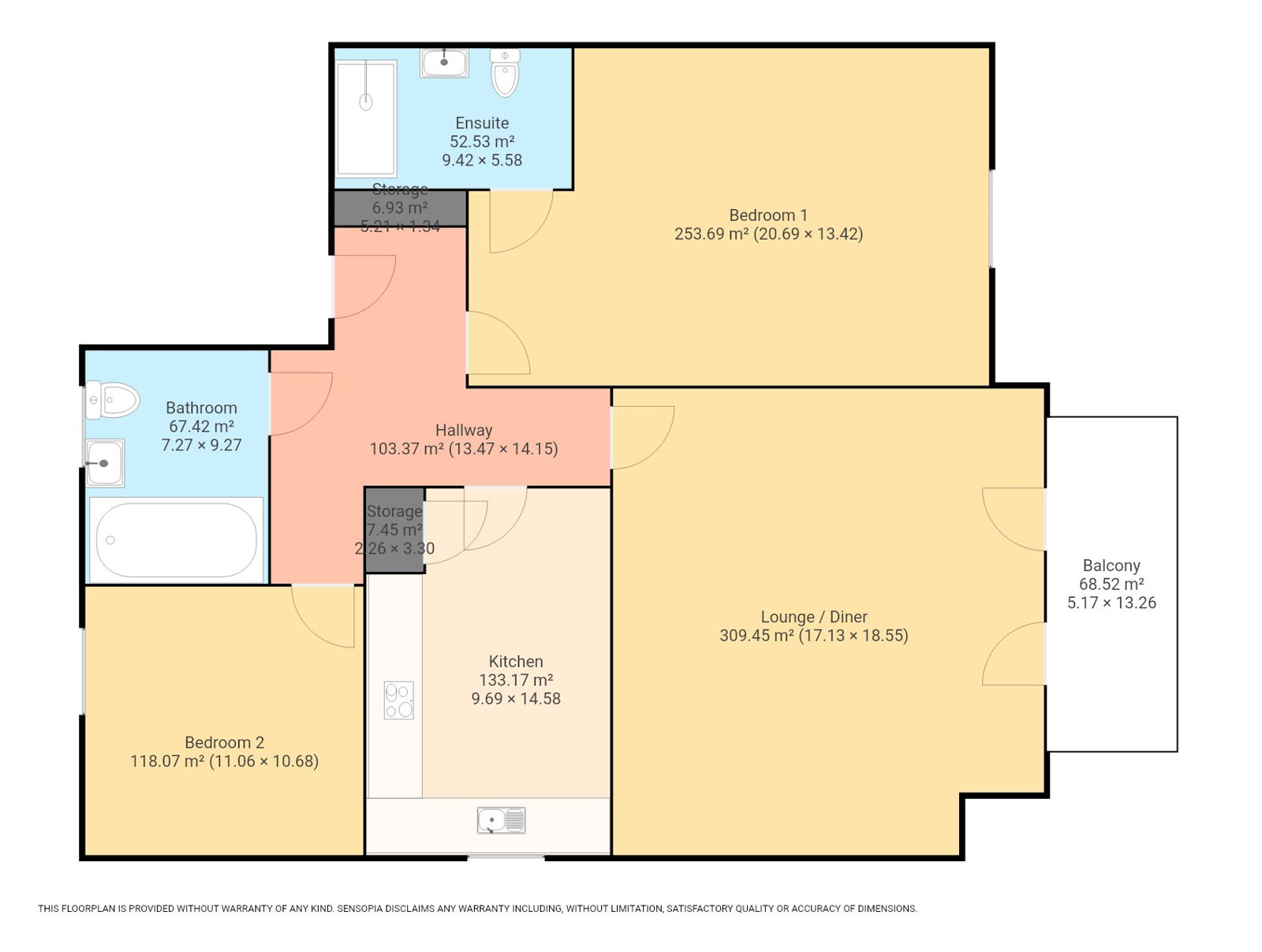Flat for sale in Laural House, Tapton Crescent Road, Sheffield S10
Just added* Calls to this number will be recorded for quality, compliance and training purposes.
Utilities and more details
Property features
- Guide Price £230,000 - £240,000
- Recently refurbished throughout
- Master Bedroom with Ensuite
- Newley fitted kitchen
- Newley fitted bathroom
- Newley fitted Ensuite
- South / East facing balcony
- Allocated parking
- 2nd Floor Apartment
- LP0701
Property description
Guide Price £230,000 - £240,000
Laurel House stands well back from Tapton Crescent Road in a exquisite leafy retreat and forming part of this sought after development which is ideally placed for nearby Broomhill, Crosspool and Crookes where you are spoilt for choice with its wide range of shops, cafe's, restaurants and amenities. There are excellent transport links to the City Centre, principal hospitals and universities. This apartment has recently been completely renovated by its current owners to a very high standard and in brief comprises of:- Two bedrooms, Master bedroom with Ensuite shower room, lounge with South- East facing balcony, newly fitted kitchen, newly fitted bathroom, new boiler, allocated parking space and communal gardens. Ref:LP0701
Entrance
Access to the property is gained via a security door with intercom system that opens into the communal entrance hallway. There are two flights of stairs that rise to the 2nd floor (top floor) that leads to the properties private entrance door.
Entrance Hall
There is a door that opens into the entrance hallway where there is a useful storage cupboard with coat hooks and the fuse board. There is laminate flooring, wall mounted radiator, access to the loft and a telephone intercom system.
Living Room - 4.22m x 4.5m (13'10" x 14'9") Measurements taken at the widest point
The focal point of this spacious and bright room are the rear facing PVC double glazed doors that let light flood into the room and offer a leafy view of the tree's outside. The doors open onto a south-east facing balcony which offers a wonderful seating area to read a book or just take in the tranquility of nature that the surrounding views have to offer. There is also a side facing PVC double glazed window, coving and down-lights to ceiling, laminate flooring and a wall mounted radiator.
Kitchen - 3.39m x 2.35m (11'1" x 7'8")
Newly fitted with a modern range of wall, base and drawer units with a quartz work surface incorporating a stainless steel sink and mixer tap. There is an integrated fridge freezer, built-in electric oven, 4 ring electric hob, extractor hood above, integrated dishwasher, integrated washing machine, wall mounted boiler housed in a wall unit, laminate flooring, down-lights to ceiling and a side facing PVC double glazed window.
Bedroom One - 4.98m x 3.2m (16'4" x 10'5") Measurements taken at the widest points
This double room has a rear facing PVC double glazed window, wall mounted radiator, coving and down-lights to the ceiling and a an ensuite shower room.
Ensuite Shower Room - 2.06m x 1.13m (6'9" x 3'8")
This newly fitted ensuite shower room comprises of -: Double shower cubicle with waterfall shower and shower attachment, vanity hand wash basin, low flush W.C, ladder style radiator, fully tiled walls and floors, down-lights to the ceiling and an extractor fan.
Bedroom Two - 2.49m x 2.79m (8'2" x 9'1")
This room has a front facing PVC double glazed window, wall mounted radiator, coving to the ceiling and down-lights.
Bathroom - 1.68m x 2.11m (5'6" x 6'11")
This newly fitted bathroom comprises of -: Panelled bath with mixer taps, waterfall shower above, additional shower attachment and shower screen, vanity hand wash basin with mixer tap, low flush W.C, fully tiled walls, ladder style radiator, extractor fan, front facing obscured PVC double glazed window, laminate flooring and down-lights.
Parking
Outside the properties communal entrance there is an allocated parking space.
Outside
The building is set back from Tapton Crescent Road up a driveway which is surrounded by trees, bushes and shrubs. The gardens are well maintained by the management company landscape gardeners, the greenery really does set this exclusive development apart from the rest in S10.
Leasehold Informatio
Date of lease and term : 999 years from 1st November 2003
Ground Rent: £100 pa
Service Charge: £100pcm
Property info
For more information about this property, please contact
eXp World UK, WC2N on +44 330 098 6569 * (local rate)
Disclaimer
Property descriptions and related information displayed on this page, with the exclusion of Running Costs data, are marketing materials provided by eXp World UK, and do not constitute property particulars. Please contact eXp World UK for full details and further information. The Running Costs data displayed on this page are provided by PrimeLocation to give an indication of potential running costs based on various data sources. PrimeLocation does not warrant or accept any responsibility for the accuracy or completeness of the property descriptions, related information or Running Costs data provided here.















































.png)
