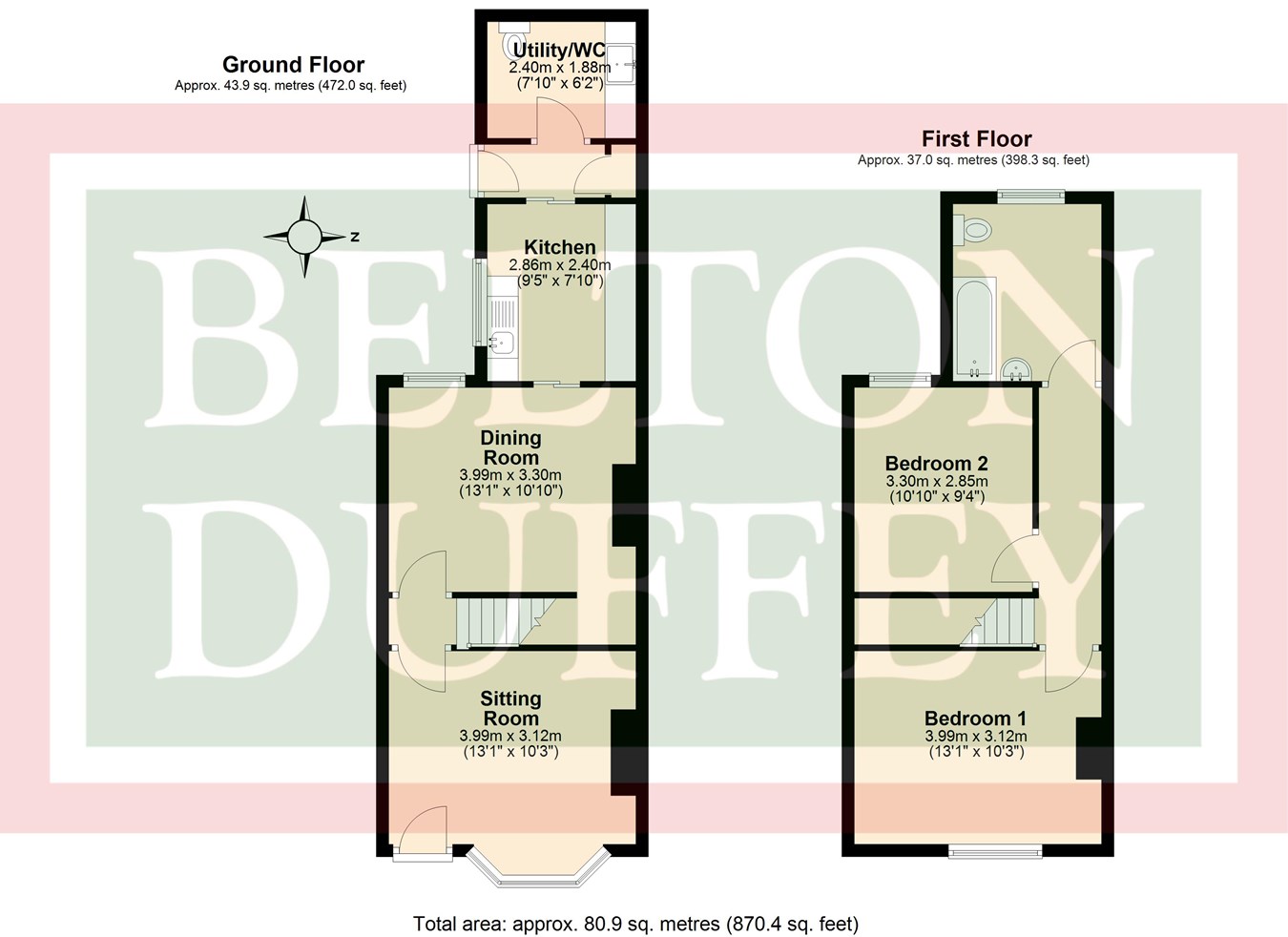Terraced house for sale in Kitchener Road, Melton Constable NR24
* Calls to this number will be recorded for quality, compliance and training purposes.
Property description
The accommodation includes two large reception rooms, kitchen, utility/cloakroom, two double bedrooms and first floor bathroom. There is double glazing to most windows and oil fired central heating and two useful sheds at the rear.
Kitchener Road is a small cul-de-sac of similar properties off the main high street within easy walking distance of all village amenities.
Melton Constable and adjoining Briston are situated in a popular thriving part of north Norfolk with a regular bus service providing access to Holt, Norwich, Fakenham and King's Lynn. The villages have a range of amenities including a general store/post office, celebrated butcher, bakery, bistro, public house and a garage and there is also a primary school and a doctor's surgery.
The pretty Georgian town of Holt is approximately 3 miles away and offers a further range of facilities including a primary school and the renowned Gresham's public schools. The North Norfolk Coast is nearby with Blakeney and Sheringham within easy driving distance. The Cathedral City of Norwich, and regional centre of East Anglia, is approximately 20 miles away with its rail service to London Liverpool Street and international hub airport.
Mains water, mains drainage and mains electricity. Oil-fired central heating to radiators. EPC Rating Band tbc.
North Norfolk District Council, Holt Road, Cromer, Norfolk, NR27 9EN. Council Tax Band A.
Sitting room
3.99m x 3.85m (13' 1" x 12' 8")
Panelled front door with fanlight, double glazed bay widow to front, feature ornate fireplace with tiled hearth and surround, twin shelved recesses, wood strip effect laminate flooring, radiator.
Lobby
Staircase to first floor, wood strip effect laminate flooring.
Dining room
3.99m x 3.3m (13' 1" x 10' 10")
Double glazed window to rear, feature cast iron fireplace, wood strip effect laminate flooring, twin shelved recesses, under stairs storage cupboard, radiator.
Kitchen
2.86m x 240m (9' 5" x 787' 5")
Double glazed window to side, range of floor and wall mounted storage units, marble effect worksurfaces incorporating single drainer stainless steel sink unit with swivel mixer tap, complementary tiling, recess for range style cooker, tile effect cushion flooring, wall mounted central heating controls, ceiling recessed downlighters.
Rear lobby
Door to covered side passage, airing cupboard housing pre lagged hot water tank.
Utility/cloakroom
2.23m x 1.88m (7' 4" x 6' 2")
Double glazed window to side, low flush wc, plumbing for automatic washing machine, floor standing oil fired boiler, worksurface with inset sink unit, tile effect cushion flooring.
Landing
Access to loft space, wall mounted thermostat, doors to;
bedroom 1
3.99m x 3.12m (13' 1" x 10' 3")
Double glazed window to front, bulk head wardrobe cupboard, radiator.
Bedroom 2
3.35m x 2.85m (11' 0" x 9' 4")
Double glazed window to rear, radiator.
Bathroom
Window to rear, suite comprising panelled bath with Mira shower over, pedestal wash basin and close coupled wc, attractive complementary tiling, radiator.
Outside
To the front of the property there is a small cottage garden and brick path to the front door. The rear garden is private with a gravel covered ornamental area and larger area with flower borders and mature shrubs. Productive fruit trees, oil storage tank, two sheds (one with power connected), gravel covered parking area for one vehicle, fencing to boundary.
Property info
For more information about this property, please contact
Belton Duffey, NR21 on +44 1328 854009 * (local rate)
Disclaimer
Property descriptions and related information displayed on this page, with the exclusion of Running Costs data, are marketing materials provided by Belton Duffey, and do not constitute property particulars. Please contact Belton Duffey for full details and further information. The Running Costs data displayed on this page are provided by PrimeLocation to give an indication of potential running costs based on various data sources. PrimeLocation does not warrant or accept any responsibility for the accuracy or completeness of the property descriptions, related information or Running Costs data provided here.

























.png)