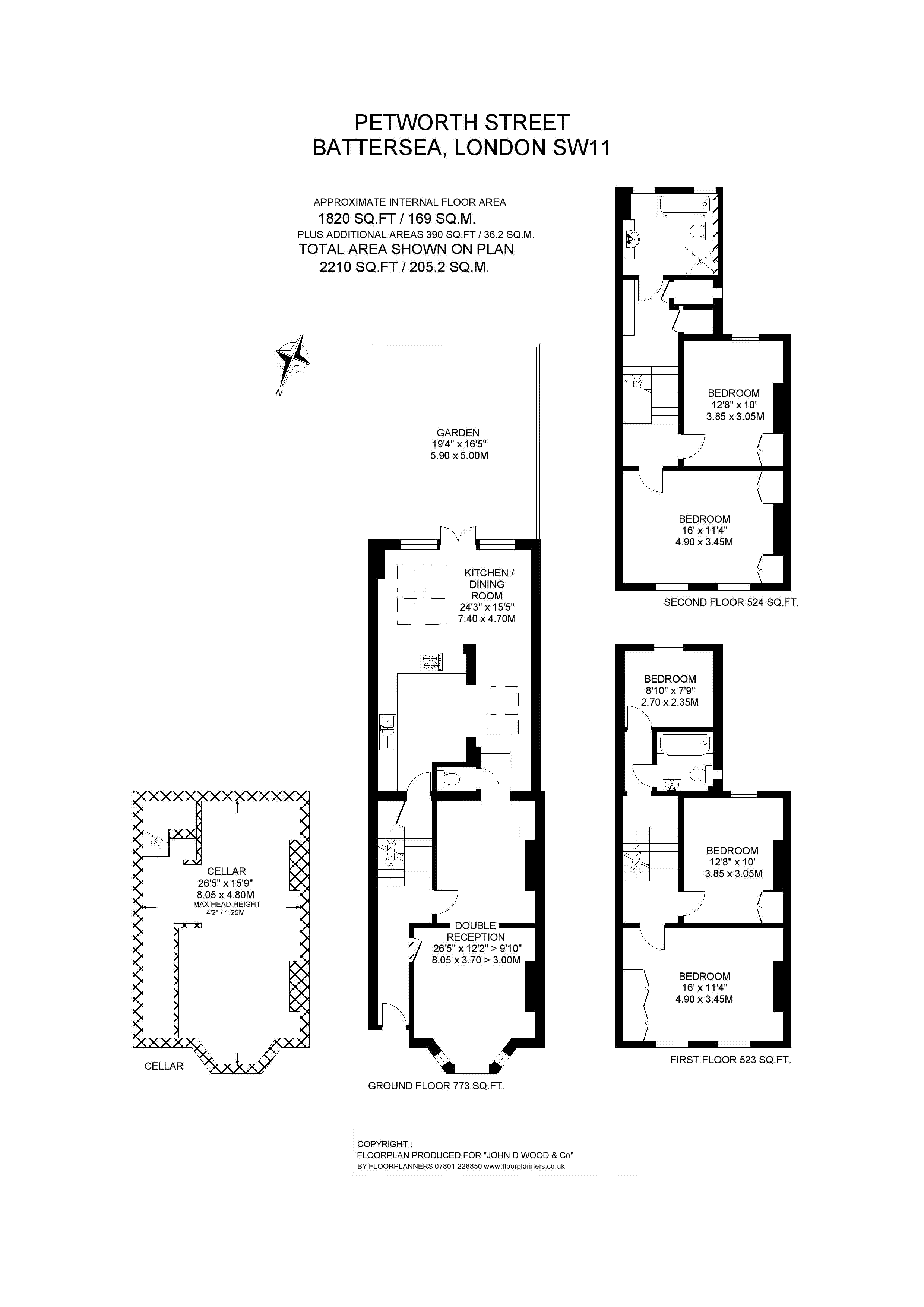Terraced house for sale in Petworth Street, London SW11
Just added* Calls to this number will be recorded for quality, compliance and training purposes.
Property features
- 5 bedrooms 2 bathrooms double reception room kitchen/breakfast room separate WC cellar garden
Property description
A well positioned and spaious family house arranged over numerous floors and benefiting from a delightful open plan kitchen/breakfast room leading onto a south facing garden. The house enjoys five bedrooms and would benefit from some updating.
Petworth Street is a popular road running between Albert Bridge Road & Battersea Bridge Road and very close to the open spaces and varied sporting and leisure facilities of Battersea Park. There are buses on Battersea Bridge Road that provide access north of the River to Chelsea and the West End and south to Clapham Junction.
Entrance Hall
Cornicing, encased radiator.
Cellar (8.05m x 4.8m)
Max head height 4'2" (1.25m). Two divisions provide useful storage with power and lighting.
Double Reception Room (8.05m x 3.7m)
Front aspect bay window, cornicing, picture rail, marble fireplaces with decorative cast iron inserts, partly recessed cupboard and shelving, steps through to kitchen past:
Cloakroom
WC, tiled floor. Step down into:
Kitchen/Breakfast Room (7.39m x 4.7m)
Range of wall and base units with inset one and a half bowl sink unit and drainer, 4 ring gas hob with double oven beneath, space and plumbing for dishwasher, fridge and freezer, partly tiled walls, casement enclosed radiators, Velux roof lights, south facing windows and French doors to garden.
Half Landing
Bathroom
Panel enclosed bath with shower screen and attachments, partly tiled walls, heated towel rail, pedestal wash hand basin, WC, west facing sash window
Bedroom (2.69m x 2.36m)
South facing window overlooking garden.
First Floor
Bedroom (3.86m x 3.05m)
South facing window, partly recessed cupboard, decorative fireplace with wood surround and mantle.
Bedroom (4.88m x 3.45m)
Sash windows, marble fireplace with decorative cast iron insert, fitted wardrobes, cornicing, picture rail.
Half Landing
Fitted storage base units, storage cupboard, utility cupboard with space and plumbing for washing machine and dryer.
Bathroom
Panel enclosed bath, vanity unit with inset wash hand basin, WC, walk in shower cubicle, tiled walls and floor, heated towel rail, south facing windows.
Second Floor
Access to loft.
Bedroom (3.86m x 3.05m)
Partly recessed wardrobe, decorative fireplace, south facing sash window.
Bedroom (4.88m x 3.45m)
Decorative fireplace, partly recessed wardrobes, sash windows.
Garden (5.89m x 5m)
South facing with mature flower beds enclosed by brick walls.
Property info
For more information about this property, please contact
John D Wood & Co. - Battersea Sales, SW11 on +44 20 3463 0479 * (local rate)
Disclaimer
Property descriptions and related information displayed on this page, with the exclusion of Running Costs data, are marketing materials provided by John D Wood & Co. - Battersea Sales, and do not constitute property particulars. Please contact John D Wood & Co. - Battersea Sales for full details and further information. The Running Costs data displayed on this page are provided by PrimeLocation to give an indication of potential running costs based on various data sources. PrimeLocation does not warrant or accept any responsibility for the accuracy or completeness of the property descriptions, related information or Running Costs data provided here.























.png)
