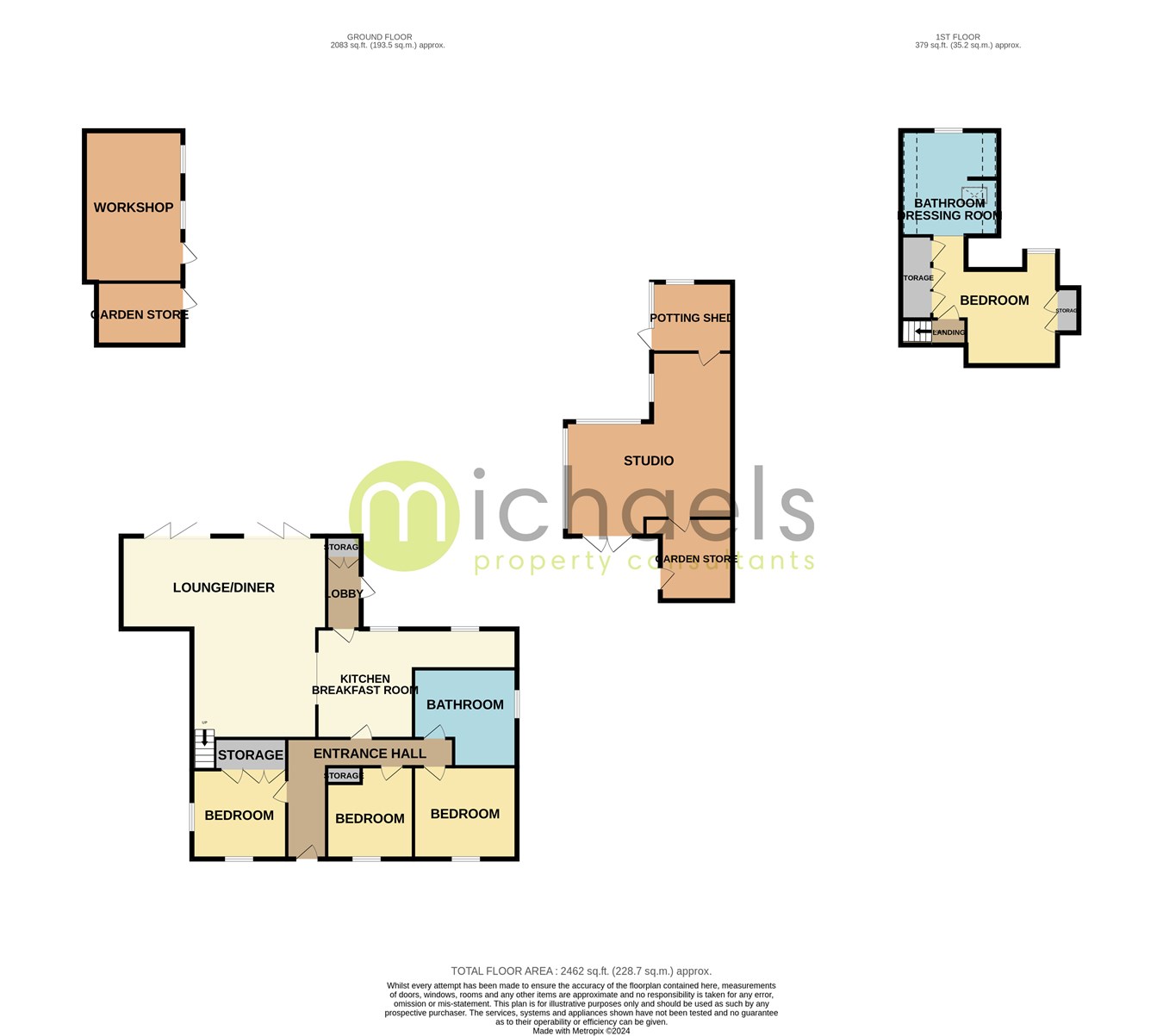Property for sale in Wivenhoe Road, Alresford, Colchester CO7
* Calls to this number will be recorded for quality, compliance and training purposes.
Property features
- 1/3 Acre Plot
- Detached Chalet Bungalow
- Outbuildings
- Home Studio/Summer House
- Open Plan Living Area
- Bathroom and Shower Room
- Four Bedrooms
- Modern Throughout
Property description
Ground Floor
Entrance Hall
Bedroom
11' 0" x 10' 2" (3.35m x 3.10m) Currently used as a day room with windows to front and side, radiator, fitted cupboards.
Bedroom
12' 0" x 10' 8" (3.66m x 3.25m) Window to front and radiator.
Bedroom
8' 10" x 8' 6" (2.69m x 2.59m) Window to front, radiator, fitted cupboard.
Shower Room
9' 4" x 8' 10" (2.84m x 2.69m)
Kitchen/Breakfast Room
21' 9" x 10' 7" (6.63m x 3.23m)
Rear Lobby
Open Plan Louge/Diner
24' 0" x 22' 3" (7.32m x 6.78m)
First Floor
Bedroom
15' 7" x 13' 4" (4.75m x 4.06m) With some restricted head room
Bathroom/Dressing Room
12' 4" x 11' 8" (3.76m x 3.56m)
Outside
Rear Garden
Studio
19' 4" x 19' 4" (5.89m x 5.89m)
Garden Store
9' 9" x 9' 8" (2.97m x 2.95m)
Potting Shed
9' 8" x 8' 0" (2.95m x 2.44m)
Workshop
17' 8" x 11' 5" (5.38m x 3.48m)
Garden Store
10' 0" x 7' 4" (3.05m x 2.24m)
Driveway and Front Garden
Property info
For more information about this property, please contact
Michaels Property Consultants, CO7 on +44 1206 915915 * (local rate)
Disclaimer
Property descriptions and related information displayed on this page, with the exclusion of Running Costs data, are marketing materials provided by Michaels Property Consultants, and do not constitute property particulars. Please contact Michaels Property Consultants for full details and further information. The Running Costs data displayed on this page are provided by PrimeLocation to give an indication of potential running costs based on various data sources. PrimeLocation does not warrant or accept any responsibility for the accuracy or completeness of the property descriptions, related information or Running Costs data provided here.










































.png)
