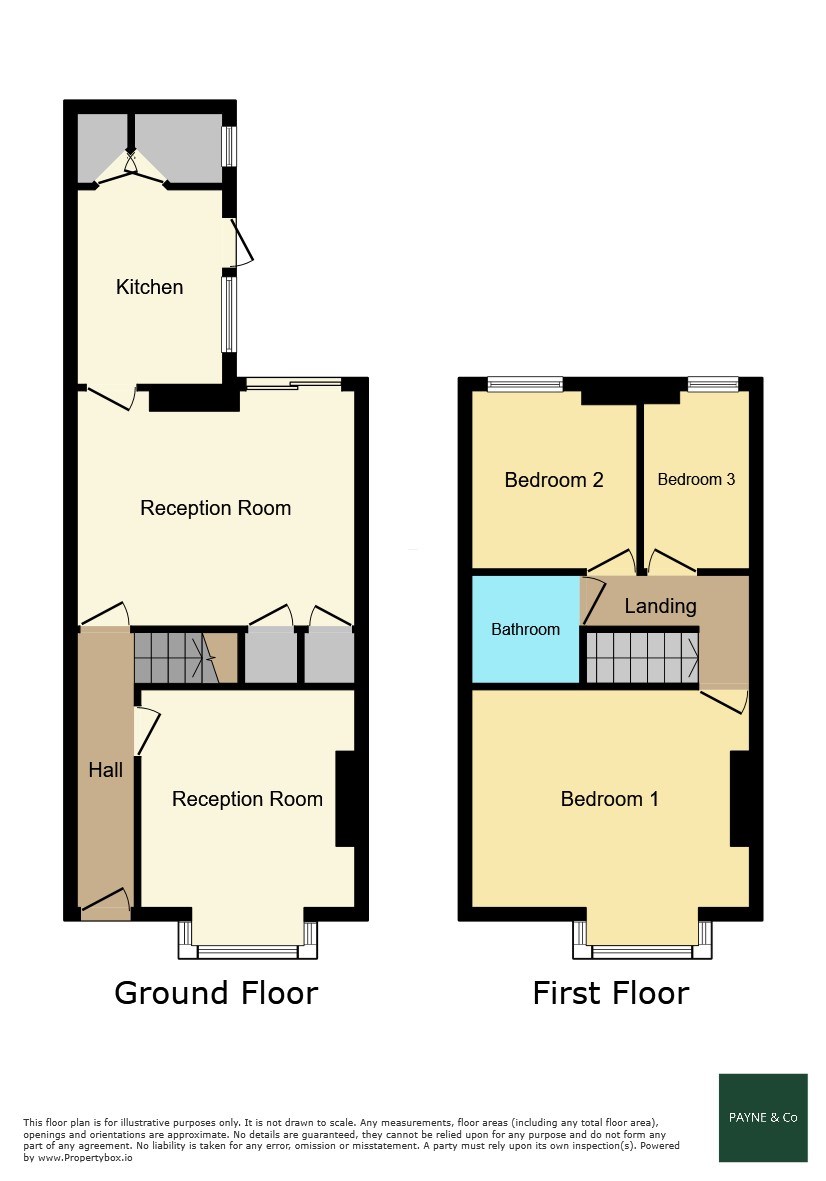Terraced house for sale in Jersey Road, Ilford IG1
Just added* Calls to this number will be recorded for quality, compliance and training purposes.
Property features
- Three bedrooms
- Two receptions
- Planning permission granted for loft and rear extensions
- Freehold
- Council tax - band D
- EPC - G
Property description
Ground floor
entrance
Via main front door to hallway.
Hallway
Stairs to first floor.
Reception one
12' 5" x 14' 5" (3.78m x 4.39m)
Double glazed bay window to front, laminate flooring, feature fireplace, picture rail, coving to ceiling, ceiling rose.
Reception two
13' 8" x 16' (4.17m x 4.88m)
Electric heater, under stairs storage cupboard, further dresser cupboard, feature fireplace, door to kitchen, double glazed sliding doors to rear garden.
Kitchen
8' 5" x 8' 6" (2.57m x 2.59m)
Base unit housing stainless steel sink and drainer, wall mounted boiler, doors to ground floor WC and pantry cupboard, double glazed door to rear garden.
Ground floor WC
Low flush WC.
First floor
first floor bathroom
Skylight window, panelled bath, pedestal wash basin.
Bedroom one
Unmeasured at the time of our inspection.
Bedroom two
9' x 10' 11" (2.74m x 3.33m)
Double glazed window to rear.
Bedroom three
Unmeasured at the time of our inspection.
Exterior
front garden
Block paved providing off street parking.
Rear garden
Decked area, flower and shrub borders.
Agents note
As part of the service we offer, we may recommend ancillary services to you which we believe may help you with your property transaction. We wish to make you aware, that should you decide to use these services, we will receive a referral fee. For full and detailed information please visit ‘terms and conditions’ on our website.
Property info
For more information about this property, please contact
Payne & Co, IG1 on +44 20 3641 4338 * (local rate)
Disclaimer
Property descriptions and related information displayed on this page, with the exclusion of Running Costs data, are marketing materials provided by Payne & Co, and do not constitute property particulars. Please contact Payne & Co for full details and further information. The Running Costs data displayed on this page are provided by PrimeLocation to give an indication of potential running costs based on various data sources. PrimeLocation does not warrant or accept any responsibility for the accuracy or completeness of the property descriptions, related information or Running Costs data provided here.























.png)

