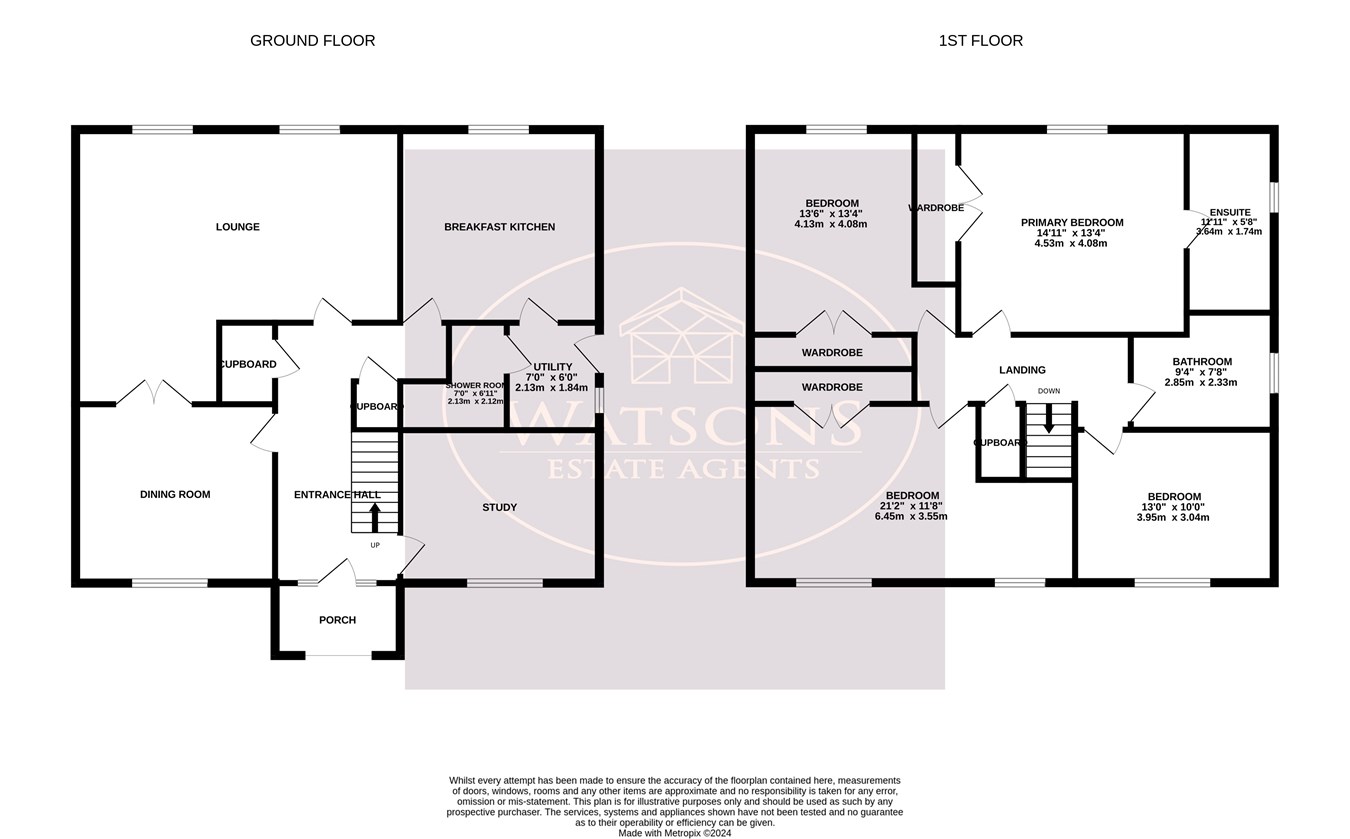Detached house for sale in Mere Dyke Road, Luddington, Scunthorpe DN17
Just added* Calls to this number will be recorded for quality, compliance and training purposes.
Property features
- Detached Family Home
- 4 Double Bedrooms
- 3 Reception Rooms
- En Suite & Family Bathroom
- Utility Room & Downstairs Shower Room
- Driveway & Double Garage
- Generous Rear Garden With Garden Room
- No Upward Chain
Property description
Ground Floor
Porch
UPVC entrance door to the front, uPVC obscured double glazed window to the side, tiled flooring and LED lighting. Door to the entrance hall.
Entrance Hall
5.15m max x 2.32m max (16'11" max x 7'7" max) Stairs to first floor with timber spindles and balustrade, Double radiator, ceramic tiled flooring and uPVC double glazed full length window to either side of the front door, ceiling coving, ceiling spotlights, 2 storage cupboards offering useful storage space. Portuguese oak doors to the study, dining room, lounge and breakfast kitchen.
Study/Bedroom 5
3.96m max x 3.04m max (13'0" max x 10'0" max) Double radiator, ceiling coving, ceiling spotlights and UPVC double glazed window to front.
Dining Room
3.96m max x 3.55m max (13'0" max x 11'8" max) Double radiator, ceiling coving, uPVC double glazed window to front and French doors to the lounge.
Lounge
6.44m max x 5.44m max (21'2" max x 17'10" max) 'L' shaped lounge. Feature Portuguese limestone fire surround with chrome and matte black electric fire and decorative coals. 3 double radiators, 2uPVC double glazed windows to the rear.
Breakfast Kitchen
3.95m max x 3.83m max (13'0" max x 12'7" max) A range of matching high gloss soft closing wall & base units. Work surfaces incorporating a composite one & a half bowl sink and drainer unit. Integrated appliances to include; Rangemaster Kitchen electric range cooker with double oven and ceramic hob extractor fan over microwave, American style fridge freezer and Bosch dishwasher. Central island offering further storage space. Double radiator, ceramic tiled floor, ceiling spotlights, ceiling coving and UPVC double glazed window to the rear. Door to the utility room.
Utility Room
1.94m max x 1.84m max (6'4" max x 6'0" max) A range of matching soft close high gloss wall & base units. Plumbing for washing machine and tumble dryer. Ceramic tiled floor, uPVC double glazed window to side. Ceiling spotlights, ceiling coving, extractor fan. Door to the side and door to the shower room.
Shower Room
1.95m max x 1.91m max (6'5" max x 6'3" max) 3 piece suite in white comprising WC, vanity sink unit and walk in shower cubicle with bi-folding door with mains shower. Ceiling spotlights, extractor fan, ceiling coving, ceramic tiled flooring and chrome heated towel rail.
First Floor
Landing
Timber spindles and balustrades. Access to the attic (partially boarded with power and lighting). Ceiling coving, ceiling spotlights, walk in linen cupboard, Portuguese oak doors to all bedrooms and bathroom.
Primary Bedroom
4.54m max x 4.07m max (14'11" max x 13'4" max) UPVC double glazed window to rear with open views, fitted double wardrobe providing double hanging, pull out drawer and additional shelved storage space. Ceiling spotlights, ceiling coving, double radiator and door to the en suite.
En Suite
3.64m max x 1.74m max (11'11" max x 5'9" max) 4 piece suite in white comprising WC, vanity sink unit, bath with handheld shower and oversized shower cubicle. Electric mirror, chrome heated towel rail, ceramic tiled floor, extractor fan, ceiling coving, wall heater, obscured uPVC double glazed window to side.
Bedroom 2
6.44m max x 3.57m max (21'2" max x 11'9" max) L' shaped room. 2 uPVC double glazed windows to front with open views, ceiling coving, ceiling spotlights, double radiator. Fitted double wardrobe.
Bedroom 3
4.08m max x 3.27m max (13'5" max x 10'9" max) UPVC double glazed window to rear with open views, ceiling spotlights, ceiling coving and fitted double wardrobes.
Bedroom 4
3.96m max x 3.05m max (13'0" max x 10'0" max) UPVC double glazed window to front with open views, double radiator, ceiling spotlights and ceiling coving.
Bathroom
2.86m max x 2.15m max (9'5" max x 7'1" max) 3 piece suite in white comprising WC, vanity sink unit and 2 person corner spa bath with floating shower head. Chrome heated towel rail, ceiling spotlights, extractor fan, electric heater and ceramic tiled flooring.
Outside
To the front of the property is a dwarf brick wall. A tarmacadam driveway provide off road parking for several vehicles and leads to double garage with an electric roller shutter door, lighting and power door to the rear and stairs up to the eaves storage, housing the Worcester Bosch oil combination boiler. Other features include external tap and power points. The rear garden offers a good level of privacy and comprises a paved patio seating area, timber built summer house with power, internet connection and lighting. Artificial lawn, wall lighting, power points and external tap. The garden is enclosed by timber fencing to the perimeter with gated access to the side.
Agents Note
declaration of interest. In accordance with Section 21 of the Estate Agent Act 1979, we declare that there is a personal interest in the sale of this property. The property is being sold by a member of staff of Watsons Estate Agents. For further information, please contact our office.
Property info
For more information about this property, please contact
Watsons Estate Agents, NG16 on +44 115 691 9963 * (local rate)
Disclaimer
Property descriptions and related information displayed on this page, with the exclusion of Running Costs data, are marketing materials provided by Watsons Estate Agents, and do not constitute property particulars. Please contact Watsons Estate Agents for full details and further information. The Running Costs data displayed on this page are provided by PrimeLocation to give an indication of potential running costs based on various data sources. PrimeLocation does not warrant or accept any responsibility for the accuracy or completeness of the property descriptions, related information or Running Costs data provided here.

































.png)
