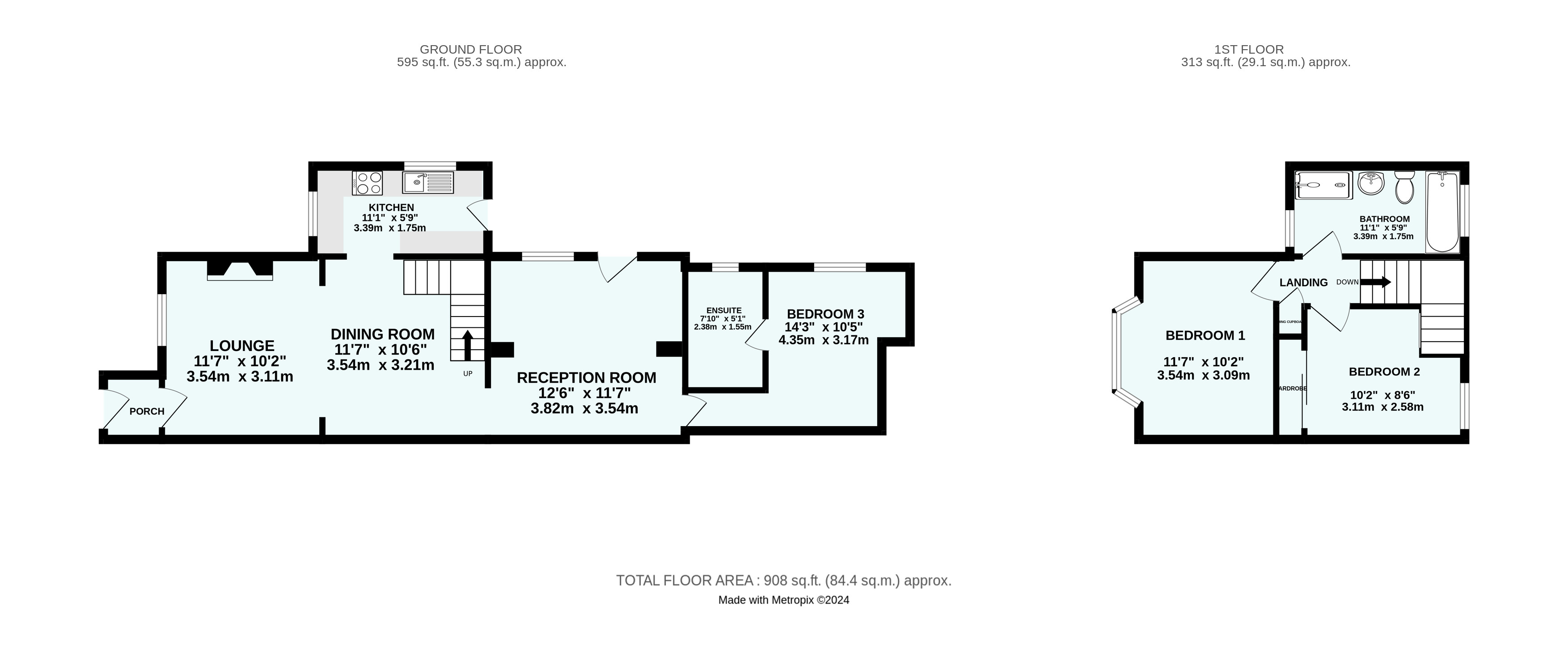End terrace house for sale in Condurrow Road, Beacon, Camborne TR14
Just added* Calls to this number will be recorded for quality, compliance and training purposes.
Utilities and more details
Property description
Bradleys are pleased to offer to the market this hugely versatile three bedroom end terrace house located in the heart of the historic village of Beacon. Offering parking and garden with an abundance of characterful features.
UPVC Door To...
Porch (1.6m x 1.17m (5' 3" x 3' 10"))
Internal door to...
Lounge (3.53m x 3.1m (11' 7" x 10' 2"))
Double glazed window to the front, feature fireplace with log burner inset, opening to...
Dining Room (3.53m x 3.2m (11' 7" x 10' 6"))
Stairs rising to the first floor, opening to the kitchen, ample room for family table and chairs. Doorway to...
Additional Reception Room
(Currently blocked up).
Kitchen (3.38m x 1.75m (11' 1" x 5' 9"))
Dual aspect double glazed windows to the front and side, double glazed uPVC door to the rear. Range of wall and base units with roll edge worktop and tiled splashbacks, space for cooker and under counter white goods, integrated sink and drainer.
Reception Room (3.8m x 3.53m (12' 6" x 11' 7"))
Double glazed window to the side, double glazed door accessing the rear garden. Split into two areas currently utilised as a kitchenette and lounge area. Internal door to...
Bedroom Three (4.34m x 3.18m (14' 3" x 10' 5"))
Double glazed window to the side. Door to...
En Suite Shower Room (2.4m x 1.55m (7' 10" x 5' 1"))
Opaque double glazed window to the side.
First Floor Landing
Access to all first floor accommodation.
Bedroom One (3.53m x 3.1m (11' 7" x 10' 2"))
Double glazed bay window to the front.
Bedroom Two (3.1m x 2.6m (10' 2" x 8' 6"))
Double glazed window to the rear, built in wardrobes offering hanging and storage.
Bathroom (3.38m x 1.75m (11' 1" x 5' 9"))
Dual aspect double glazed windows to the front and rear. Four piece suite comprising oversized shower cubicle, panelled bath, low level WC, pedestal hand basin. Feature wall incorporating reclaimed bricks.
Outside
To the front the property is set back from the road by a parking area for one vehicle with foot access to the side. The rear garden is split into multiple areas, mainly hard standing for ease of maintenance and backing onto open countryside.
Property info
For more information about this property, please contact
Bradleys Estate Agents - Camborne, TR14 on +44 1209 254003 * (local rate)
Disclaimer
Property descriptions and related information displayed on this page, with the exclusion of Running Costs data, are marketing materials provided by Bradleys Estate Agents - Camborne, and do not constitute property particulars. Please contact Bradleys Estate Agents - Camborne for full details and further information. The Running Costs data displayed on this page are provided by PrimeLocation to give an indication of potential running costs based on various data sources. PrimeLocation does not warrant or accept any responsibility for the accuracy or completeness of the property descriptions, related information or Running Costs data provided here.
























.png)


