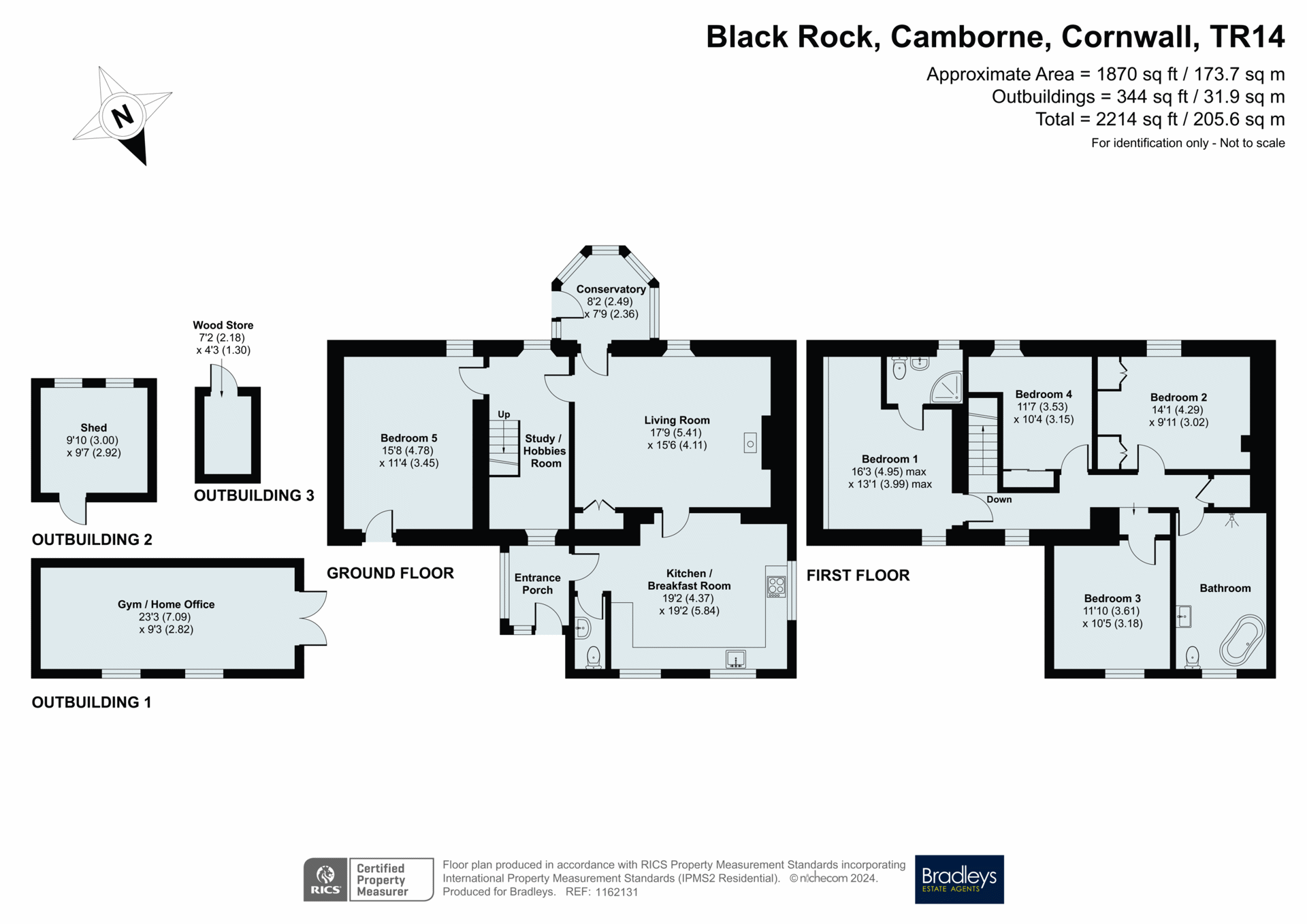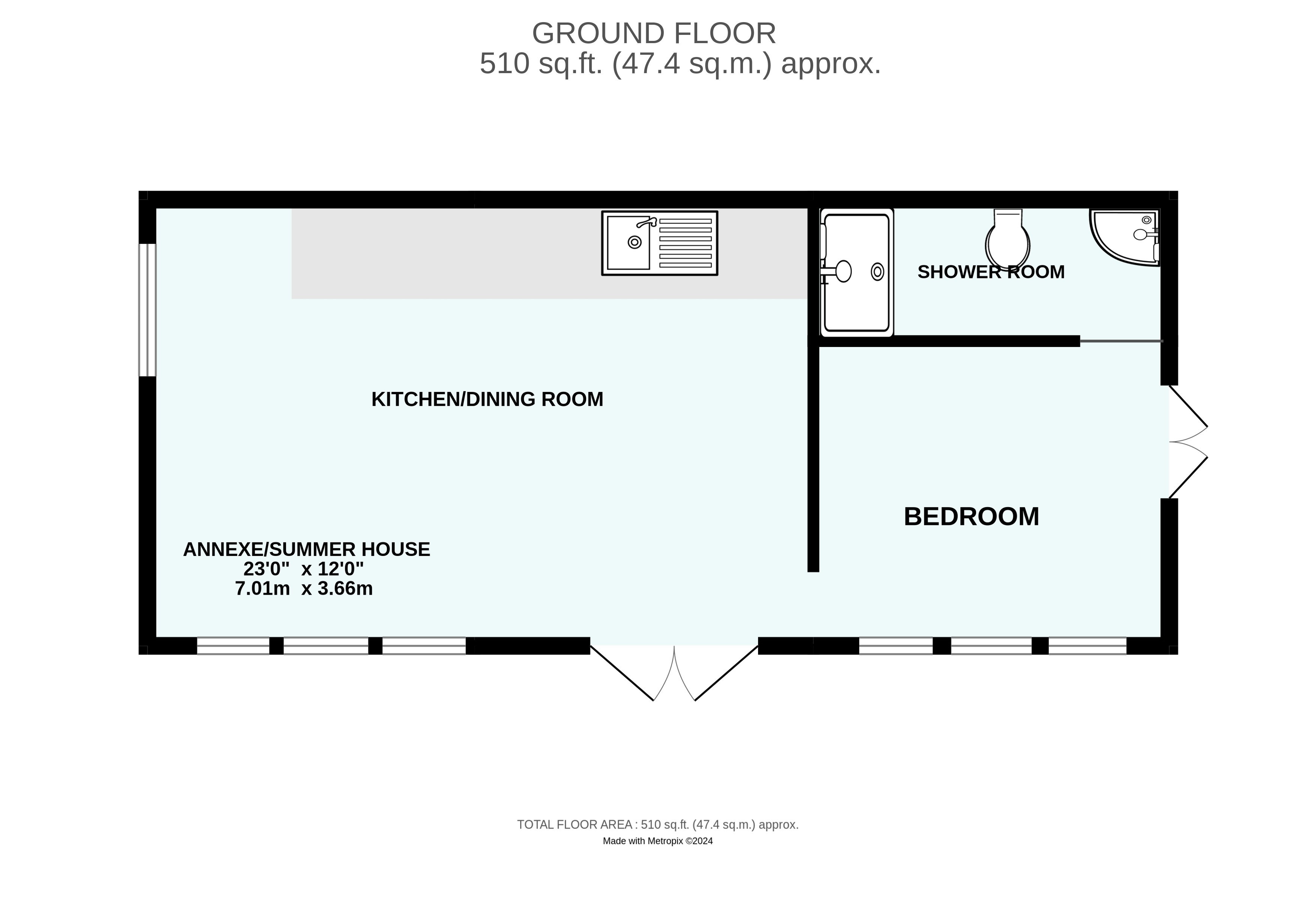Detached house for sale in Black Rock, Camborne, Cornwall TR14
* Calls to this number will be recorded for quality, compliance and training purposes.
Property features
- Detached Farmhouse
- Long Driveway
- 3/4 of an acre
- Spacious Kitchen/Dining Room
- Cosy Living Room
- Conservatory
- Hobbies Room/Study
- En Suite Shower Room
- Luxurious Bathroom
- Gym
Property description
Bradleys are pleased to present this impressive farmhouse nestled on just under three quarters of an acre of land. Having undergone complete renovation the property boasts five bedrooms, parking for numerous vehicles, a gym/home study and additional accommodation/annexe. The property is full of character and has been a much loved family home for the last ten years.
Driveway And Parking
A pair of large Wooden gates creating privacy and security provide access to this impressive farmhouse and gardens. The garden measures just over three quarters of an acre and is boarded by Cornish walls. The impressive driveway sweeps down to the separate summerhouse parking and then down to an additional parking area laid to gravel and boarded by Cornish granite with a raised central island laid to lawn and an old fashioned street light. The driveway then continues down to the bottom of the garden and runs alongside the property providing further parking and to the ev charge point for an electric car. It is hard to say just how many cars you can park in this property however the current vendors have had up to ( please insert number) parked here at one time. It would also be perfect if you have a caravan/van boat that needs housing.
Entrance Porch
The farmhouse is accessed via a porch to the front of the property. A uPVC door leads into the glazed porch which is the perfect space for shoes and coats. It has a tiled floor for low maintenance and a small uPVC double glazed window looking into the Hobbies room. A wooden stable door then leads into ...
Kitchen/Dining Room
This room really has the wow factor. It has the most gorgeous two tone kitchen with varnished wooden worktops. The kitchen/dining room is the perfect blend of old and new and benefits from 3 uPVC double glazed windows giving panoramic views of the garden. This space really feels like the social hub of the house and as you can see from the photos comfortably fits a dining room table with seating for up to 8 people. There are spaces for a washing machine, dish washer, tumble dryer, freestanding fridge/freezer and a large electric Rangemaster. The room has so many beautiful touches such as the ceramic sink with decorative mixer taps above, stunning ceramic floor tiles and exposed granite wall to the side. Whilst the Living room is separated by a door it would be very easy to open up this space creating a large open plan space. This property offers so much versatility. This really is a spacious room and you could even look to create a snug area to the side with the (truncated)
Downstairs WC
Low level WC, small basin with mixer tap above and half height dado rail. This room houses the fuse board and has a tiled floor.
Living Room
The living room is full of character with exposed beams, granite quoins and a stunning fireplace with wood burner, slate hearth and built-in seating/shelving to one side. As you can see from the measurements this is a spacious room and there is ample space for a 3 piece suite as well as a dining room table if required. The room offers storage with built in shelving to one side and a door opening out to a spacious cupboard. From the living room there are doors leading into the Conservatory and into the hobbies/study room. A uPVC double glazed window looks out to the rear garden and is framed by the exposed granite quoins. It really give you an idea of just how thick these Cornish walls are with the depth of the window sills making them the perfect spot for a window seat. Carpet flooring and radiator.
Conservatory
A lovely addition to the property that provides beautiful views of the countryside. This space can be used as an additional entrance for the property and leads out to the rear garden and patio. Tiled flooring and radiator.
Hobbies Room/Study
Whilst technically this space would be described as a hallway as it houses the carpeted stairs you can see by the measurements it is an adequate space and has been used for various different uses over the years. This space is currently being used a Hobbies room. This is a light and airy space with a small uPVC double glazed window looks through to the front porch with a large exposed granite lintel above and a window to the rear elevation. Carpeted flooring, radiator and exposed beams. The carpeted stairs rise to the first floor accommodation and two steps lead down into bedroom 5/study.
Bedroom Five/Study
This generous room is currently being used as a home office but is a hugely versatile space on the ground floor opening up the property up to multi-generational living and also the possibility of running a business/service form this room with a separate doorway leading out to the driveway. The room has a feature wooden cladded wall, carpeted flooring and a uPVC window looking out to the rear garden. Spotlight lighting and radiator.
Landing
The Carpeted stairs rise up to the landing with doors leading to the four double bedrooms, impressive bathroom and the large airing cupboard which is shelved and houses the boiler. Carpeted flooring, radiator and access hatch to the partially boarded loft with ladder.
Master Bedroom
The impressive master bedroom really has a grand feeling about with the high vaulted ceiling and benefits from a en-suite shower room. This room is full of character with the thick Cornish walls and low level uPVC window looking out to the front. Ample space for a king size bed and other bedroom furniture. There is a handy recessed area to the side which would be perfect for a built-in wardrobe and the textured thick walls provide the perfect shelf along the back wall. Carpeted flooring, radiator and door leading into......
En Suite Shower Room
Tiled floor to ceiling in a beautiful marble effect tile the en-suite consists of a corner shower unit with electric shower above, low level WC and basin. Low level uPVC double glazed window looking out at the stunning views and on a clear day you can see as far as Goonhilly Earth Station.
Bedroom Two
Bedroom two is again a generous double and benefits from built-in wardrobe spaces to each side with a handy built-in desk space in the middle. Ample space for a double bed. Carpeted flooring, radiator and uPVC double glazed window providing countryside views.
Bedroom Three
This really is a lovely double bedroom and benefits from a large uPVC double glazed window looking out to the beautiful gardens. The room is accessed via a step up from the hallway and there is a handy alcove space with shelving providing additional storage. Carpeted flooring and radiator.
Bedroom Four
A well-proportioned double bedroom with built in wardrobes and exposed wooden flooring. UPVC double glazed window giving countryside views. Radiator.
Bathroom
This impressive bathroom/wet room really adds a sense of luxury to the property and has the most beautiful tiled floor which continues around the shower with large waterfall effect showerhead. Freestanding rolled edge bath and decorative Victorian style WC and wash basin. Old school heated towel rail with central radiator and uPVC window with opaque glass.
Gym
The property boasts a freestanding and fully insulated home gym with electricity, separate fuseboard and two single glazed windows look out to the garden, This is a fantastic space and whilst it makes a fantastic gym could be used as a home office creating a separate workspace from the house/hobbies room or even a salon.
Summerhouse/Annexe
The freestanding summerhouse is located at the top of the garden making it feel very separate from the main property. It boats a private decked patio and separate parking boarded by railway sleepers. The summerhouse has tiled flooring throughout and is split into a kitchen/living room/dining room with base level units, worktop, sink and spaces for an oven and fridge/freezer. There is a separate double bedroom with doors leading out to the side and a shower room with low level WC, corner sink and build in shower. The rear wall of the cabin is insulated. There are windows to each side of the summerhouse looking out the front and a set of doors leading out to the patio. The summerhouse has a private drainage system and electricity. This uses for this are endless it would be the perfect accommodation for guests, multigeneration living and even opens the property up to rental/air b and b possibilities. Due to the position of the property it really feels private (truncated)
Outside Space
The majority of the garden is laid to lawn and boarded by Cornish walls. As you can see from the photos the garden is full of the most stunning mature trees attracting wildlife to the garden but also creating privacy from the main farm house and the Summerhouse.
The garden is really split into two sections with the main section of the garden ruining along the entrance to the property down to the gym and some beautiful granite steps guide you down to the level of the driveway and the farmhouse. The property feels very private and at no point do you feel over looked. There is an additional section of garden running adjacent to the farmhouse providing breathtaking views of the countryside. On a clear day you can see the sea and down to Goonhilly earth station on the lizard. Again this space is boarded by Cornish granite walls and in the corner you will find the most incredible pieces of large granite. This garden runs down to the side of the property where there is a (truncated)
This property really must be seen to be appreciated.
Agent Note
Freehold, Cornwall country council, EPC F, Council band C, lpg Gas central heating, Borehole water, septic tank drainage for main property and septic tank (onion) for the summer house. Electric to summerhouse and gym. Broadband speeds - Standard 1 Mbps 0.3 Mbps Good, Superfast --Not available --Not available, Unlikely. Ultrafast 1000 Mbps 220 Mbps. This property is not at risk from coastal erosion. The property is not listed nor in an area of conservation. Risk of flooding - surface water-very low, River and sea - very low, other flood risks - very low. This property is not listed nor in an area of conservation. Mobile signal -EE -None None, Three-Limited Limited, O2 Limited None, Vodafone None None. Please check the planning portal for planning applications that may affect the local area. There are no restrictions to the property or area that we are aware of. Camborne is an area of mining so mining searches would be advised.
Property info
For more information about this property, please contact
Bradleys Estate Agents - Camborne, TR14 on +44 1209 254003 * (local rate)
Disclaimer
Property descriptions and related information displayed on this page, with the exclusion of Running Costs data, are marketing materials provided by Bradleys Estate Agents - Camborne, and do not constitute property particulars. Please contact Bradleys Estate Agents - Camborne for full details and further information. The Running Costs data displayed on this page are provided by PrimeLocation to give an indication of potential running costs based on various data sources. PrimeLocation does not warrant or accept any responsibility for the accuracy or completeness of the property descriptions, related information or Running Costs data provided here.

















































.png)


