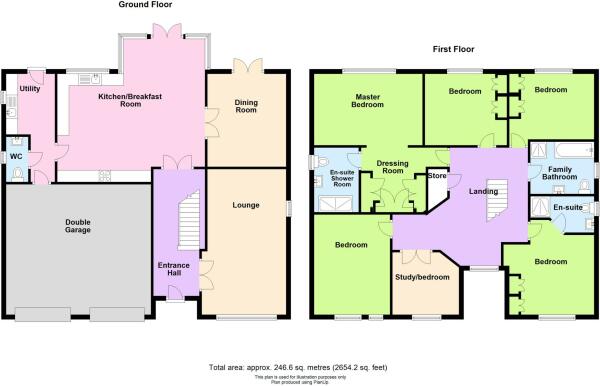Detached house for sale in Patterdale Grove, Wickersley, Rotherham S66
Just added* Calls to this number will be recorded for quality, compliance and training purposes.
Property features
- Magnificent 6 bedroom detached family residence
- Highly sought after location of wickersley
- Integral double garage
- Mulitple reception rooms
- Stunning living/kitchen/dining space
- Utility room
- Downstairs WC
- 2 en-suite shower rooms
- Family bathroom
- Triple driveway
Property description
This property is superb throughout, offering magnificent living spaces and practical features, making it an ideal home for large families or those seeking a spacious and luxurious residence in a well-situated modern development.
Welcoming hallway with stairs rising to the first-floor landing. Spacious lounge with front and side facing windows, modern wall mounted remote controlled fire. A stunningly spacious kitchen/living/dining area with a range of wall, drawer, and base cabinets, complementing work surfaces, a seating area, and French doors opening onto the rear garden. Includes integrated appliances such as a microwave, dishwasher, wine cooler, and a Range style cooker. Continuation of wall and base cabinets with contrasting work surfaces, incorporating a sink and drainer, plumbing for a washing machine and further appliances, with a rear door giving access to the rear garden and a courtesy door into the double garage.
Downstairs WC: A useful addition for convenience.
To the first floor galleried landing with front facing window. The master bedroom has a dressing area with floor to ceiling fitted wardrobes and en-suite shower room. Bedroom two with further en-suite shower room. Bedroom six is currently used as a home office and is fitted with a range of modern sleek office furniture. Contemporary family bathroom having a white suite comprising bath, separate enclosed shower cubicle, wash hand basin and WC.
To the front of of the property is a block paved triple driveway leading to the integral double garage. Generously sized rear garden laid to lawn, enclosed with timber fencing, patio area provides space for outside dining and seating. The highly sought after area of Wickersley is well placed for a good range of local amenities including bars, restaurants, and shops. The motorway network together with Rotherham General Hospital are a short drive away.
Accommodation comprises:
* Reception Hallway
* Lounge: 3.83m x 6.23m (12' 7" x 20' 5")
* Kitchen/Dining/Living Space: 6.34m x 4.63m (20' 10" x 15' 2")
* Snug/Playroom: 3.38m x 3.95m (11' 1" x 13')
* Downstairs WC
* Galleried Landing
* Bedroom with dressing area & en-suite: 3.5m x 4.45m (11' 6" x 14' 7")
* Dressing Area: 2.77m x 2.19m (9' 1" x 7' 2")
* en-suite: 1.92m x 2.75m (6' 4" x 9')
* Bedroom with en suite : 4.05m (max) x 3.88m (13' 3" x 12' 9")
* en-suite
* Bedroom: 3.45m x 3.51m (11' 4" x 11' 6")
* Bedroom: 3.91m x 2.97m (12' 10" x 9' 9")
* Bedroom: 3.25m x 3.95m (10' 8" x 13')
* Bedroom/Study: 2.38m x 2.85m (7' 10" x 9' 4")
* Bathroom: 2.24m x 2.7m (7' 4" x 8' 10")
* Double Garage: 5.8m x 5.27m (19' x 17' 3")
This property is sold on a freehold basis.
For more information about this property, please contact
2roost, S26 on +44 114 446 9141 * (local rate)
Disclaimer
Property descriptions and related information displayed on this page, with the exclusion of Running Costs data, are marketing materials provided by 2roost, and do not constitute property particulars. Please contact 2roost for full details and further information. The Running Costs data displayed on this page are provided by PrimeLocation to give an indication of potential running costs based on various data sources. PrimeLocation does not warrant or accept any responsibility for the accuracy or completeness of the property descriptions, related information or Running Costs data provided here.

































.png)

