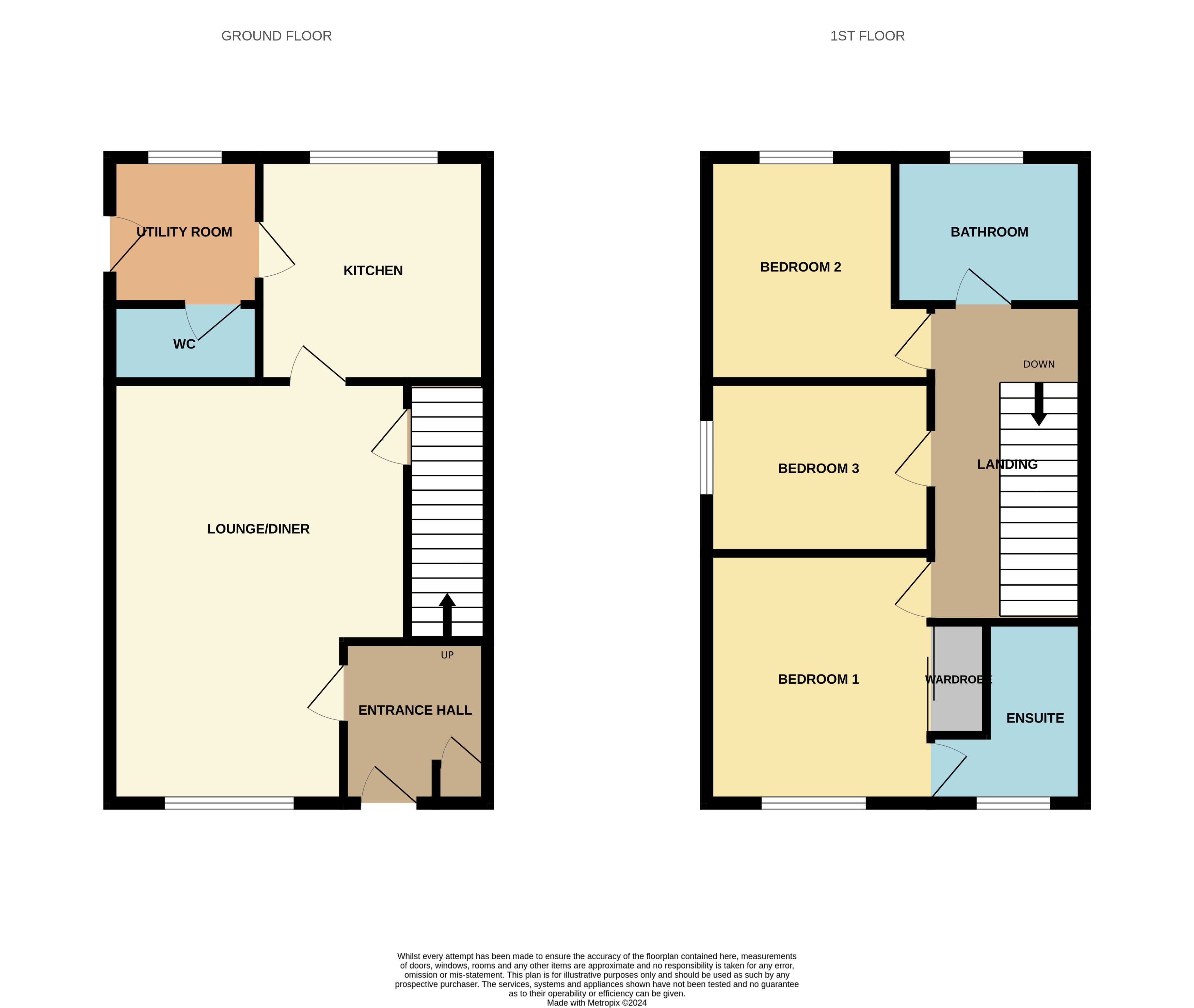Semi-detached house for sale in Gilmour Wynd, Stevenston KA20
Just added* Calls to this number will be recorded for quality, compliance and training purposes.
Property features
- Sought After Estate
- Walk in Condition
- New Kitchen with Integrated Appliances
- Separate Utility & WC
- Master En Suite
- Good Storage
- Beautifully Finished
- South Facing Garden
- Convenient for Local Schools
Property description
This home has recently had a new contemporary style kitchen fitted with all integrated features, a new family bathroom and a beautiful outside space created and finished. The accommodation is over two levels and comprises of on the ground floor a striking entrance hallway with stairs to the upper level, a stunning, great sized lounge with dining space, a newly finished breakfasting kitchen, off of which is the utility room and downstairs WC. On the upper level there are three very good sized bedrooms, master bedroom with an en suite shower room, a beautiful family bathroom and an upper landing airing cupboard.
Externally the front of the property is monoblock paved with a separate double tarmacked parking area. There is fencing with gate access to the side garden. The side garden initiates a crazy paved area which wraps around the rear garden to create a patio seating area at the foot of the garden. This south facing garden has been designed to enjoy with an artificial grass centre, providing very little to no maintenance.
Gilmour Wynd is a very desirable private area and No.10 is a prime example of the perfect family home. It won't be hard to appreciate what this home has to offer and early viewing is advised.
Dimensions:-
Living Room/Diner: 4.06 x 5.78 m
Kitchen: 3.12 x 3.07 m
Utility: 2.07 x 1.81 m
WC: 0.90 x 1.80 m
Bed 1: 3.44 x 3.05 m
Ensuite: 1.91 x 2.63 m
Bed2: 3.03 x 3.05 m
Bed 3: 2.33 x 3.05 m
Bathroom: 2.23 x 1.98 m
Council tax band D
Extras:- All carpets and fitted flooring; all blinds; all light fittings and fixtures; all integrated appliances.
Property info
For more information about this property, please contact
Welcome Homes Ayrshire, KA20 on +44 1294 420056 * (local rate)
Disclaimer
Property descriptions and related information displayed on this page, with the exclusion of Running Costs data, are marketing materials provided by Welcome Homes Ayrshire, and do not constitute property particulars. Please contact Welcome Homes Ayrshire for full details and further information. The Running Costs data displayed on this page are provided by PrimeLocation to give an indication of potential running costs based on various data sources. PrimeLocation does not warrant or accept any responsibility for the accuracy or completeness of the property descriptions, related information or Running Costs data provided here.






























.png)

