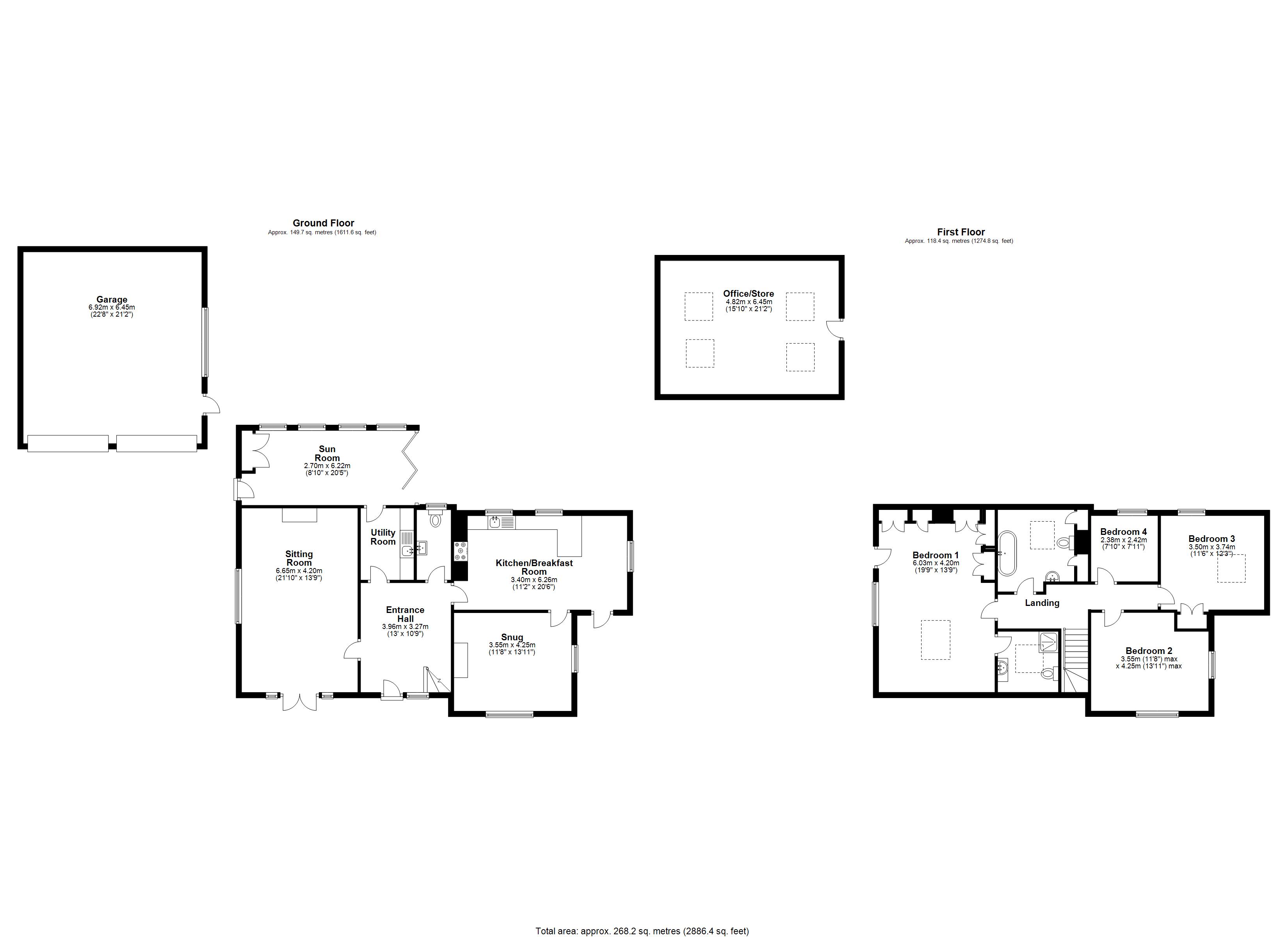Country house for sale in Grove Lane, Redlynch, Salisbury, Wiltshire SP5
* Calls to this number will be recorded for quality, compliance and training purposes.
Property description
A beautifully presented family home with spacious 4-bedroom accommodation located in a popular and sought after village.
Tucked just inside the New Forest National Park, an attractive detached family home of traditional red brick elevation set in delightful, landscaped gardens and with the advantage of a spacious double garage with a useful store/home office over. The original property is believed to date back to the mid- to late-1800s and formerly was owned by the Longford Estate. The house has been subsequently enlarged into the adaptable family home of today and offers generous, well-proportioned accommodation throughout that benefits from a high level of natural light. The current owners have tastefully modernised and improved the house during their time in residence and there is an excellent balance between three versatile reception rooms and the four bedrooms, with the generous principal bedroom benefitting from en suite facilities.
The property is quietly situated on the edge of the desirable village Redlynch and is tucked just inside the uppermost north western boundary of the New Forest National Park. Redlynch and the surrounding communities have facilities for day to day needs, including the nearby Kings Head public house, the Woodfalls Inn, a pre-school, a village shop in Woodfalls and a primary school in Morgans Vale. The neighbouring village of Downton provides a range of further facilities including primary and secondary schooling, shops, a library, medical and health facilities, a cafe and selection of public houses.
Redlynch lies equidistant between the Avonside town of Fordingbridge and Cathedral City of Salisbury, the latter home to extensive educational, recreational, leisure and shopping facilities which combine with a twice weekly market. There is a mainline railway station with regular services to London Waterloo and the area is convenient for access onto the A36/M27 and the M3 and there is a regular bus service from the village to Salisbury and the local secondary schools.
Excellent walking, riding and cycling is found in the surrounding countryside and New Forest and there is a selection of golf courses nearby including Hamptworth. Sailing opportunities abound on the South Coast and Spinnaker Lake in Blashford.
A set of wooden gates open to a gravelled driveway that passes the front of the house and continues to the side where there is parking for 2 - 3 cars and access to the attached double garage with up and over doors and power and light connected. An external staircase lead up to a full width, adaptable store room/office. The same steps lead to the rear garden and there is further parking space on the opposite side of the house for a motor home or boat.
The beautiful garden is located to the rear of the house and has been landscaped by the current owners to incorporate a central expanse of well-tended lawn bound by a well-stocked, colourful borders. The garden rises on a gentle incline and shallow sleeper steps lead to a further area of landscaped garden where there is an attractive timber framed greenhouse, lawn with raised flower beds and a garden shed.
Agent's note
1. We understand a Right of Pre-Emption exists in favour of Longford Estate, who have indicated they do not wish to exercise the Right.
Wiltshire County Council. Tax Band F.
Mains water, drainage, electricity and gas are connected. Gas fired central heating system.
Leave Fordingbridge and travel in a northerly direction on the A338 to Downton. Upon reaching Downton, turn right onto The Borough and continue through the village, following the High Street and ascend Lode Hill. Pass through the traffic lights and continue for approximately 1/2 mile before turning left into Bowers Hill. Cheriton House will be found after a short distance on the left hand side just after the Kings Head public house.
Entrance Hall
Stairs to first floor. Oak floor.
Cloakroom
WC. Wash hand basin. Decorative tiled floor. Chrome heated towel rail.
Sitting Room
Dual aspect with French doors to front. Brick fire place housing wood burning stove on stone hearth. Fitted shelved recess.
Utility Room
Vaillant wall mounted gas fired boiler. Single bowl stainless steel sink with mixer tap and drainer. Wooden work surface with cupboard under. Space for washing machine and tumble dryer. Tiled floor.
Sun Room/Dining Room
Vaulted ceiling with bi-fold doors to patio and garden. Laminate flooring. Cloaks cupboard. External door.
Kitchen/Breakfast Room
Fitted with an extensive range of units at base and eye level comprising cupboards and drawers. Breakfast bar. Wooden work surface surrounding 1 1/2 bowl sink with drainer. Integrated dishwasher. Rangemaster gas fire range style cooker inset to brick inglenook fire place. External door.
Snug
Dual aspect
Landing
Roof access.
Bedroom 1
Fitted with a range of built in wardrobe. Dual aspect with view of neighbouring countryside to rear.
Ensuite Shower Room
Tiled shower cubicle with rain head shower. WC. Wash hand basin inset to antique pine wash stand. Tiled floor. Heated towel rail.
Family Bathroom
Roll-top bath with shower attachment. WC. Wash hand basin inset to pine unit with cupboard under. Tiled floor. Heated towel rail.
Bedroom 2
Dual aspect.
Bedroom 3
Dual aspect with outlook to garden. Built-in wardrobe.
Bedroom 4
Rear aspect.
Property info
For more information about this property, please contact
Woolley & Wallis, SP6 on +44 1425 292269 * (local rate)
Disclaimer
Property descriptions and related information displayed on this page, with the exclusion of Running Costs data, are marketing materials provided by Woolley & Wallis, and do not constitute property particulars. Please contact Woolley & Wallis for full details and further information. The Running Costs data displayed on this page are provided by PrimeLocation to give an indication of potential running costs based on various data sources. PrimeLocation does not warrant or accept any responsibility for the accuracy or completeness of the property descriptions, related information or Running Costs data provided here.
































.png)


