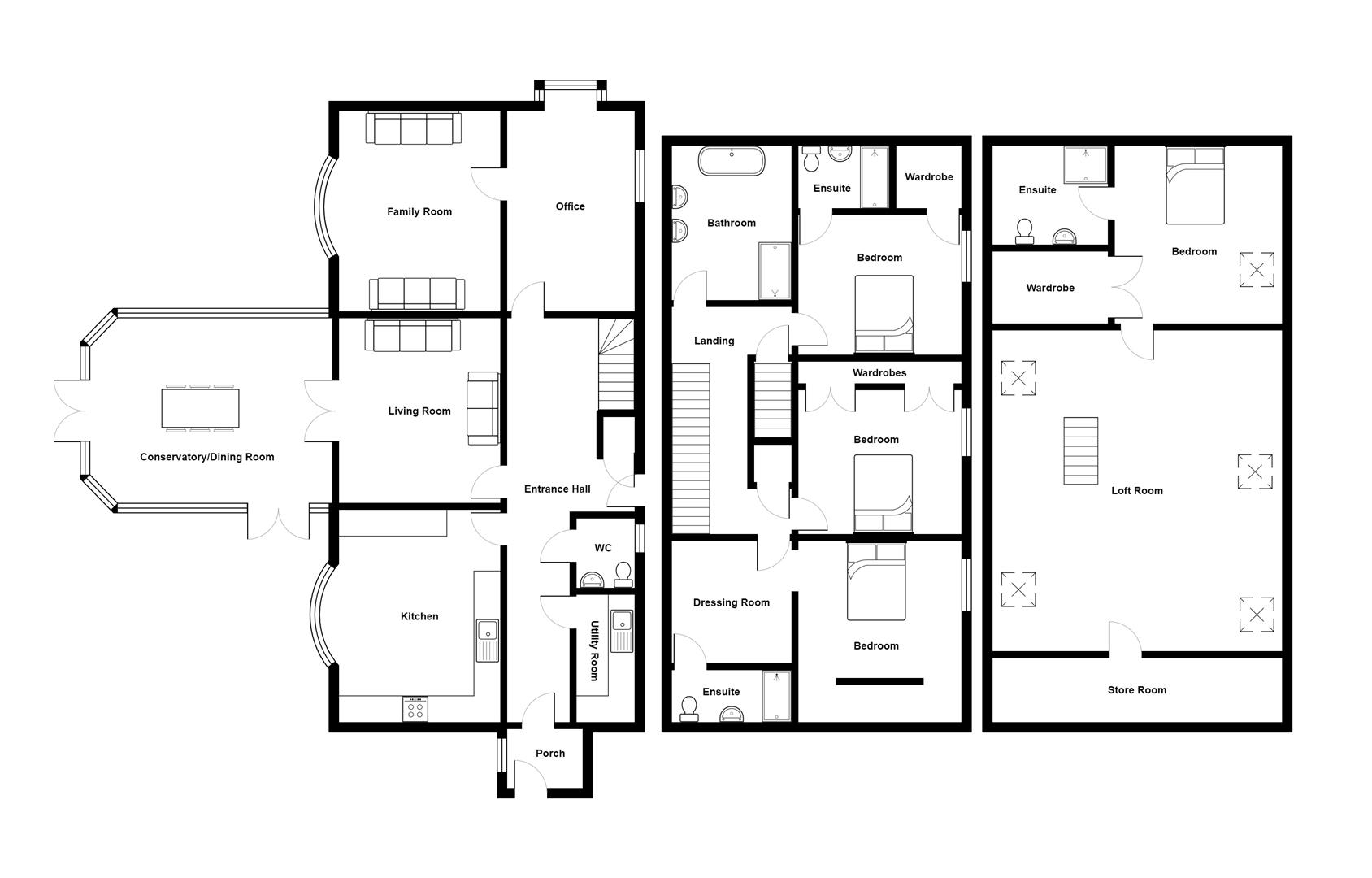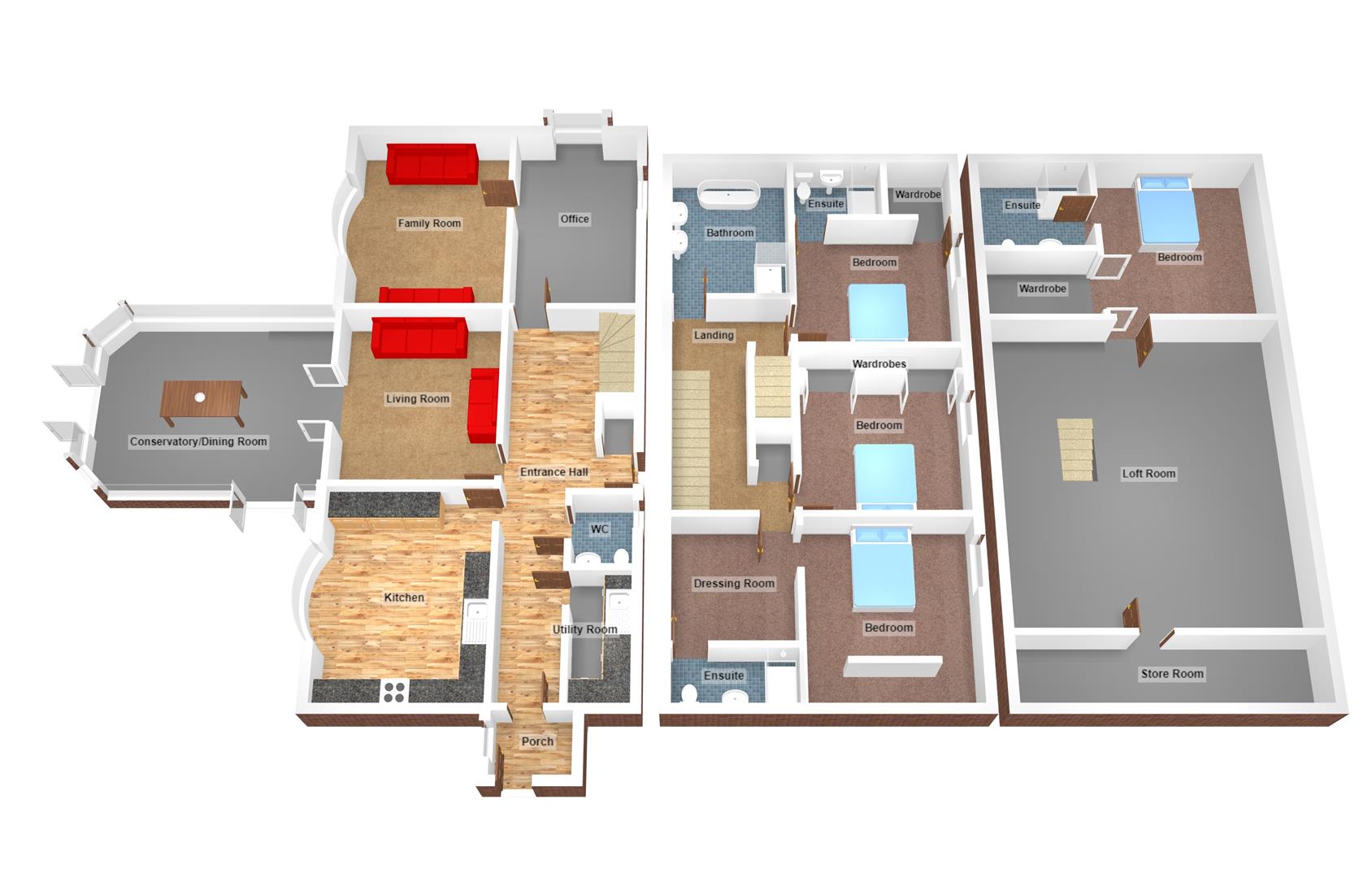Detached house for sale in Hillend, Locking, Weston-Super-Mare BS24
Just added* Calls to this number will be recorded for quality, compliance and training purposes.
Property features
- Semi-Rural Location
- Detached Residence
- Over 200 Years Old
- Double Garage
- Ample Off-Road Parking
- Four Bedrooms
- Four Bathrooms
- Five Reception Rooms
Property description
Introducing The Old Farm House, Hillend... A signature property by Hewlett Homes Estate Agents. Dating back over two centuries, this beautifully presented, detached residence sits proudly on a generous plot in one of the most sought after locations of the Weston-super-Mare area. Having been modernised to a high standard throughout by its current owners, this property now perfectly combines characterful charm with modern elegance making the perfect home for the growing family. With well over 3,000sqft of living space across three floors, the property boasts four double bedrooms (three with en-suites) and several reception rooms across the ground floor - perfect for entertaining. Surrounded by greenery and picturesque views, this property is situated in the perfect semi-rural location, close enough to great local schools, shops and amenities whilst feeling out of the way of the hustle and bustle of every day life.
The house comprises in brief a living room, kitchen, family room, conservatory, office, utility room, downstairs WC, four bedrooms, three en-suites, a family bathroom and a loft room/play room. Further benefits include a detached double garage, off-road parking for several vehicles and well maintained gardens. Contact us today to arrange your viewing!
Porch (1.74 x 1.36 (5'8" x 4'5"))
Kitchen (4.90 x 4.43 (16'0" x 14'6"))
Living Room (4.25 x 3.72 (13'11" x 12'2"))
Conservatory/Dining Room (5.98 x 4.25 (19'7" x 13'11"))
Office (4.62 x 2.94 (15'1" x 9'7"))
Family Room (4.62 x 3.66 (15'1" x 12'0"))
Utility Room (2.94 x 1.36 (9'7" x 4'5"))
First-Floor Landing (5.24 x 1.98 (17'2" x 6'5"))
Bedroom One (3.90 x 3.76 (12'9" x 12'4"))
Dressing Room (2.80 x 2.76 (9'2" x 9'0"))
Ensuite (2.76 x 1.18 (9'0" x 3'10"))
Bedroom Two (3.76 x 3.32 (12'4" x 10'10"))
Bedroom Three (3.76 x 3.22 (12'4" x 10'6"))
Ensuite (2.00 x 1.44 (6'6" x 4'8"))
Bathroom (3.56 x 2.40 (11'8" x 7'10"))
Loft Room (7.42 x 6.52 (24'4" x 21'4"))
Bedroom Four (4.10 x 3.86 (13'5" x 12'7"))
Ensuite (2.24 x 2.68 (7'4" x 8'9"))
Store Room (6.52 x 1.78 (21'4" x 5'10"))
Property info
For more information about this property, please contact
Hewlett Homes, BS23 on +44 1275 317382 * (local rate)
Disclaimer
Property descriptions and related information displayed on this page, with the exclusion of Running Costs data, are marketing materials provided by Hewlett Homes, and do not constitute property particulars. Please contact Hewlett Homes for full details and further information. The Running Costs data displayed on this page are provided by PrimeLocation to give an indication of potential running costs based on various data sources. PrimeLocation does not warrant or accept any responsibility for the accuracy or completeness of the property descriptions, related information or Running Costs data provided here.


















































.png)
