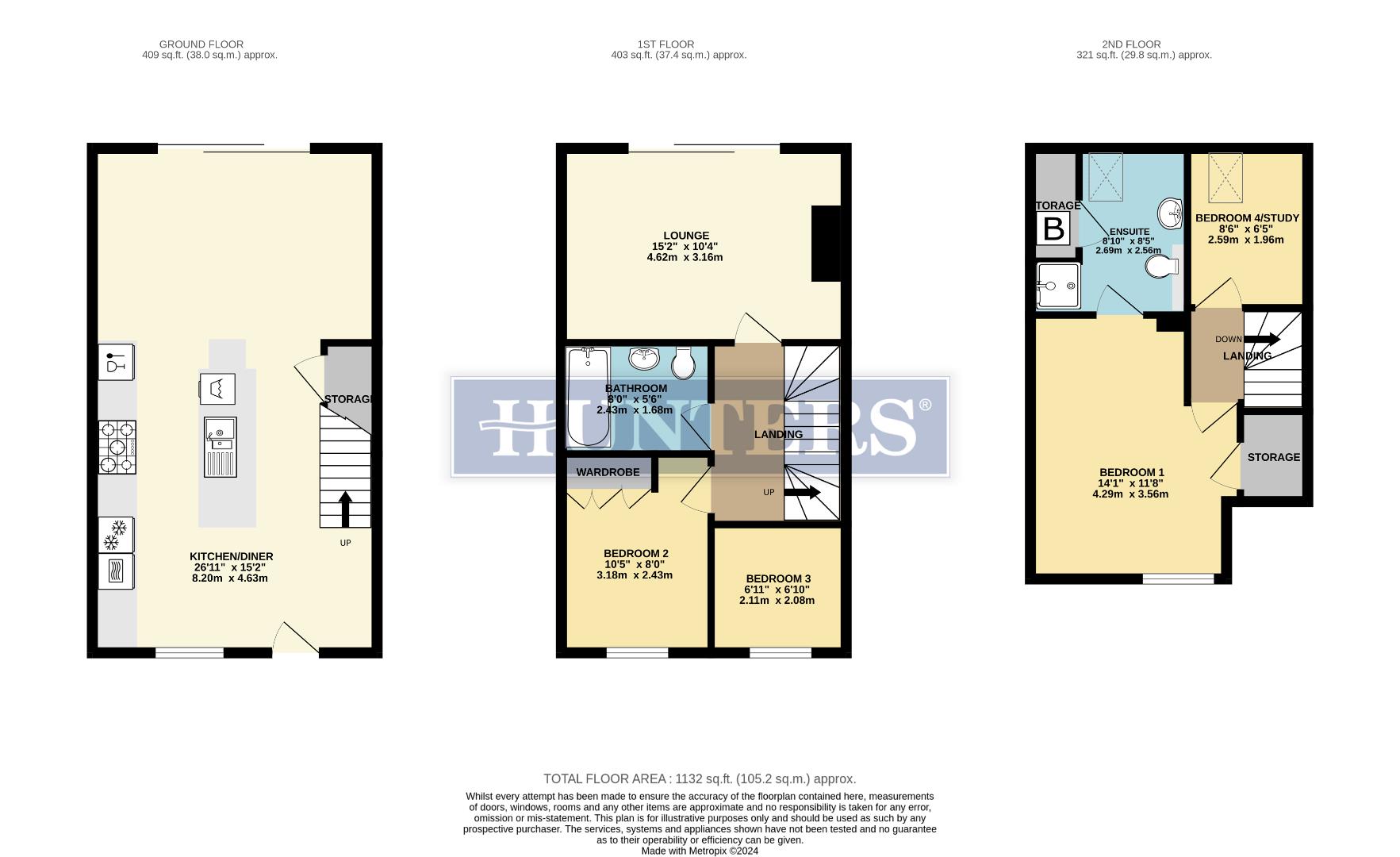Terraced house for sale in Cawood Drive, Wath-Upon-Dearne, Rotherham S63
* Calls to this number will be recorded for quality, compliance and training purposes.
Property features
- Four bedroom town house property
- Off road parking and garage
- Enclosed rear garden
- Stunning open plan kitchen diner
- Modern fixture and fittings throughout
- Generous dimensions
- Sought after estate
- Good commute location
- EPC rating: Tbc
- Council tax band: C
Property description
Step inside this stunning, modern and spacious, three story four bedroom town house, located in the poplar area in manvers. Boasting stylish décor throughout, secure off road parking with drive and garage, enclosed rear garden and generous dimensions throughout. Close to all local amenities with not only Wath high street but Corton Wood retail park close by, offering supermarkets, local business and public houses, surrounded by reputable schools with good links via road or rail to Rotherham, Barnsley, Doncaster and Sheffield while also being within easy reach of the A1 and M1 making this a great location for any family. Property briefly comprises of Kitchen/Diner, Lounge, four bedrooms one with en-suite and family bathroom. Viewings are A must!
Step inside this stunning, modern and spacious, three story four bedroom town house, located in the poplar area in manvers. Boasting stylish décor throughout, secure off road parking with drive and garage, enclosed rear garden and generous dimensions throughout. Close to all local amenities with not only Wath high street but Corton Wood retail park close by, offering supermarkets, local business and public houses, surrounded by reputable schools with good links via road or rail to Rotherham, Barnsley, Doncaster and Sheffield while also being within easy reach of the A1 and M1 making this a great location for any family. Property briefly comprises of Kitchen/Diner, Lounge, four bedrooms one with en-suite and family bathroom. Viewings are A must!
Kitchen Dining Room (4.62m x 8.20m (15'02 x 26'11))
Stepping into the real hub of the home. This open plan kitchen/diner is the place to entertain family and friends, with a modern and well designed kitchen having an array of wall and base units providing storage with work surface over and its very own island. Comprising of sink, drainer and stainless steel mixer tap, integrated five ring gas hob with extractor over, integrated double electric oven, integrated dishwasher, integrated dishwasher, integrated fridge freezer, splash back to walls, inset spot lighting, uPVC window to the front and vinyl flooring that flows through to the dining area. Plenty of space for a large dining table with beautiful built in shelving and seating area. Wall mounted radiators and uPVC sliding doors leading straight into the rear garden. Carpeted staircase rising to first floor with handy understairs storage.
Landing
Carpeted landing with further stairs rising to second floor. Doors lead to living room, bedrooms two and three and family bathroom.
Lounge (4.62m x 3.15m (15'02 x 10'04))
The spacious living room is the perfect spot to relax, giving views to the back garden and beyond from the uPVC sliding doors opening to a Juliet balcony. Having a stunning focal point being a chimney breast with built in fire bringing that cosy feel to the room. Carpet flooring, aerial point and wall mounted radiator.
Bedroom Two (2.44m x 3.18m (8'00 x 10'05))
Modern bedroom comprising of neutral décor, carpet flooring with wall mounted radiator and uPVC window to the front. Having the extra bonus of built in high gloss wardrobed creating that extra storage space we all crave.
Bedroom Three (2.11m x 2.08m (6'11 x 6'10))
Comprising of carpet flooring, modern décor, wall mounted radiator and uPVC window to the front elevation.
Bathroom (2.44m x 1.68m (8'00 x 5'06))
A contemporary and serene family bathroom, with stylish brown toned tiling, panelled bath, pedestal sink and low flush WC. Laminate flooring with wall mounted radiator.
Second Floor Landing
Again carpeted landing with doors lead to bedrooms one and four.
Bedroom One (4.29m x 3.56m narrowing to 2.57m (14'01 x 11'08 na)
A stunning master suite, offering plenty of space for bedroom furniture. Large storage cupboard offering that extra storage space we all crave comprising splendid décor, aerial point, wall mounted radiator, carpet flooring and door leading to the en suite shower room.
Ensuite (2.57m x 2.69m (8'05 x 8'10))
A generously sized shower room, comprising glass shower cubicle, white pedestal sink and low flush WC. Wall mounted radiator and Velux window. Storage cupboard located to the side housing the combi boiler.
Bedroom Four / Study (1.96m x 2.59m (6'05 x 8'06))
Single bedroom or study having carpet flooring, wall mounted radiator and uPVC Velux window.
Garage
Offering that extra secure storage we all crave or further off road parking with power and lighting and electric car charger port.
Exterior
The front of the property oozes kerb appeal with decorative garden being mainly laid to lawn with slabbed pathway leading to front entrance door. Double driveway with integral garage located to the front offering off road parking.
The rear is a fully enclosed decked garden with patio area creating the perfect place to sit and unwind in the summer months. Surrounded by wooden fencing this really is a space the whole family can enjoy.
Property info
For more information about this property, please contact
Hunters - Dearne Valley, S63 on +44 1709 619720 * (local rate)
Disclaimer
Property descriptions and related information displayed on this page, with the exclusion of Running Costs data, are marketing materials provided by Hunters - Dearne Valley, and do not constitute property particulars. Please contact Hunters - Dearne Valley for full details and further information. The Running Costs data displayed on this page are provided by PrimeLocation to give an indication of potential running costs based on various data sources. PrimeLocation does not warrant or accept any responsibility for the accuracy or completeness of the property descriptions, related information or Running Costs data provided here.





































.png)
