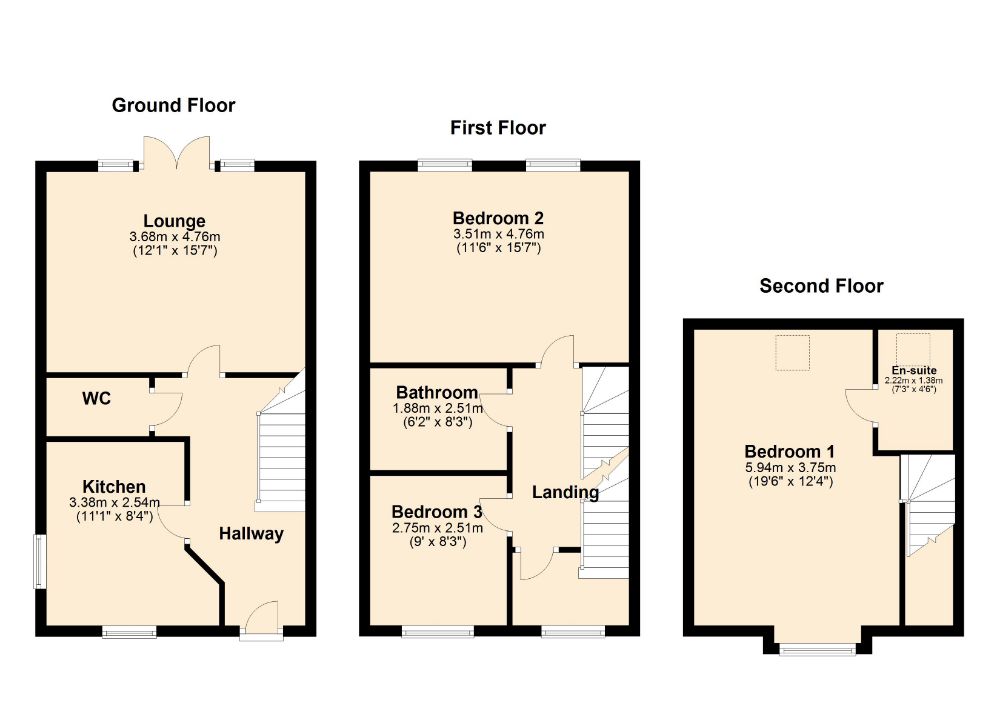Semi-detached house for sale in Ploughman Drive, Woodford Halse, Northamptonshire NN11
Just added* Calls to this number will be recorded for quality, compliance and training purposes.
Property features
- Three Bedrooms
- Semi Detached Property
- Three Storey
- Off Road Parking
- Complete Chain
- Immaculately Kept Throughout
Property description
Local area information
Woodford Halse village is situated approximately 10 miles southwest of Daventry and 15 miles northeast of Banbury. The village is one of three in the parish of Woodford cum Membris, the others being Hinton and West Farndon which are separated from Woodford Halse by the infant River Cherwell. Within Woodford Halse itself is an abundance of local amenities including primary school, pharmacy, newsagent, small supermarket, butcher, grocer, takeaway food, post office, garage and MoT centre as well as a variety of local community groups, clubs and societies. Its position also renders it popular with commuters as it lies directly between the M1 and M40 motorways with rail services also being accessible from both Banbury and Northampton stations.
The accommodation comprises
entrance hall
Enter via composite door. Stairs rising to first floor landing. Doors to lounge, downstairs WC and kitchen.
Kitchen 3.38m (11'1") x 2.54m (8'4")
UPVC double glazed windows to front and elevations with made to measure blinds. Radiator. Fitted with a range of base and wall mounted units. Integrated oven and hob with extractor over. Space for white goods. Plumbing for a dishwasher.
Lounge 3.68m (12'1") x 4.75m (15'7")
UPVC double glazed French doors to rear elevation. Radiator.
Downstairs cloakroom/WC
Suite comprising low level WC and wash hand basin. Tiled splash back areas.
First floor landing
Radiator. Doors to: -
bedroom two 3.51m (11'6") x 4.75m (15'7")
UPVC double glazed window to rear elevation. Radiator.
Bedroom three 2.74m (9'0") x 2.51m (8'3")
UPVC double glazed window to front elevation with made to measure blinds. Radiator.
Bathroom 1.88m (6'2") x 2.51m (8'3")
Suite comprising low level WC, wash hand basin and panelled bath with shower over. Tiled splash back areas.
Second floor landing
Bedroom one 5.94m (19'6") x 3.76m (12'4")
UPVC double glazed window to rear elevation. UPVC Velux window to rear elevation. Two radiators.
Ensuite 2.21m (7'3") x 1.37m (4'6")
UPVC double glazed Velux window. Heated chrome towel rail. Suite comprising low level WC, wash hand basin and shower cubicle.
Outside
front garden
Driveway providing off road parking and leading to the single garage. Side access to the garden.
Garage
Single garage.
Rear garden
Mainly laid to lawn with two stone patio areas perfect for entertaining. Pergola.
Draft details
At the time of print, these particulars are awaiting approval from the Vendor(s).
Agent's note(S)
The heating and electrical systems have not been tested by the selling agent Jackson Grundy.
Viewings
By appointment only through the agents Jackson Grundy – open seven days a week.
Financial advice
We offer free independent advice on arranging your mortgage. Please call our Consultant on . Written quotations available on request. “your home may be repossessed if you do not keep up repayments on A mortgage or any other debt secured on it”.
Property info
For more information about this property, please contact
Jackson Grundy, Daventry, NN11 on +44 1327 600121 * (local rate)
Disclaimer
Property descriptions and related information displayed on this page, with the exclusion of Running Costs data, are marketing materials provided by Jackson Grundy, Daventry, and do not constitute property particulars. Please contact Jackson Grundy, Daventry for full details and further information. The Running Costs data displayed on this page are provided by PrimeLocation to give an indication of potential running costs based on various data sources. PrimeLocation does not warrant or accept any responsibility for the accuracy or completeness of the property descriptions, related information or Running Costs data provided here.

























.png)

